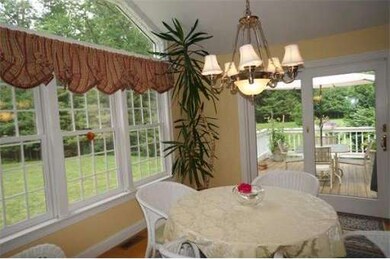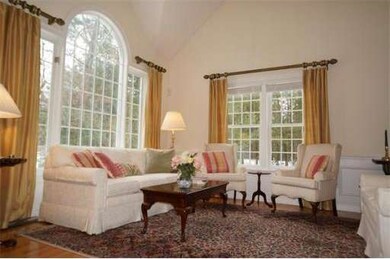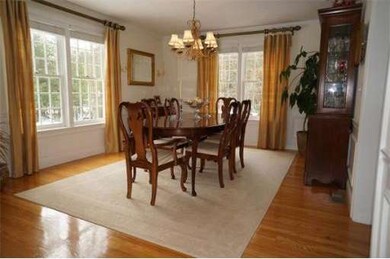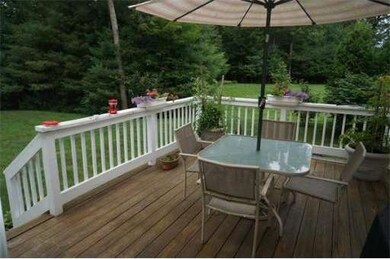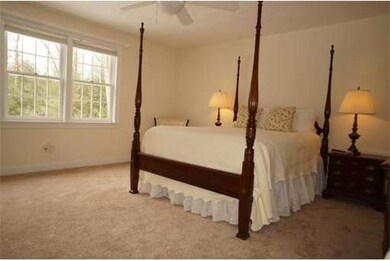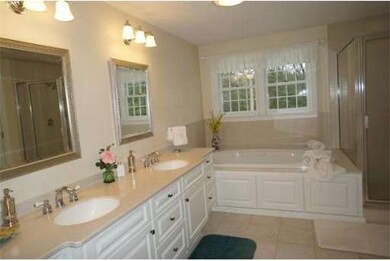
4 Whispering Way Stow, MA 01775
Lake Boon NeighborhoodAbout This Home
As of July 2024Location! Sought after Wildlife Woods Neighborhood. Stunning Contemporary Colonial Open and Sunny with soaring ceilings and a beautiful palladium window. Gleaming hardwood floors. A Lovely farmers porch. Formal living and dining room off the two story entry with loft area. An Inviting granite kitchen with sun room & deck that is open to family room with a masonry fireplace. A 1st floor office. Don't miss the Gorgeous master suite & Custom bath with Jetted tub, shower and built-ins. All this within walking distance to the Lake Boon Town Beach, Fish & Wildlife Reserve and a Short distance to Sudbury and the commuter routes. Fall in Love!
Map
Home Details
Home Type
Single Family
Est. Annual Taxes
$16,775
Year Built
2003
Lot Details
0
Listing Details
- Lot Description: Paved Drive, Cleared
- Special Features: None
- Property Sub Type: Detached
- Year Built: 2003
Interior Features
- Has Basement: Yes
- Fireplaces: 1
- Primary Bathroom: Yes
- Number of Rooms: 9
- Amenities: Shopping, Park, Walk/Jog Trails, Golf Course, Conservation Area, House of Worship, Public School
- Electric: Circuit Breakers
- Flooring: Tile, Wall to Wall Carpet, Hardwood
- Insulation: Full, Fiberglass
- Interior Amenities: Central Vacuum, Security System, Cable Available
- Basement: Full
- Bedroom 2: Second Floor, 15X12
- Bedroom 3: Second Floor, 14X13
- Bedroom 4: Second Floor, 14X12
- Bathroom #1: First Floor, 5X4
- Bathroom #2: Second Floor, 15X11
- Bathroom #3: Second Floor
- Kitchen: First Floor, 26X13
- Laundry Room: Second Floor, 6X13
- Living Room: First Floor, 13X13
- Master Bedroom: Second Floor, 15X15
- Master Bedroom Description: Bathroom - Full, Ceiling Fan(s), Closet - Walk-in, Flooring - Wall to Wall Carpet
- Dining Room: First Floor, 17X13
- Family Room: First Floor, 15X20
Exterior Features
- Construction: Frame, Conventional (2x4-2x6)
- Exterior: Clapboard, Wood
- Exterior Features: Porch, Deck
- Foundation: Poured Concrete
Garage/Parking
- Garage Parking: Attached, Garage Door Opener
- Garage Spaces: 2
- Parking: Off-Street, Paved Driveway
- Parking Spaces: 4
Utilities
- Cooling Zones: 2
- Heat Zones: 2
- Hot Water: Electric
- Utility Connections: for Electric Range, for Electric Dryer, Washer Hookup, Icemaker Connection
Condo/Co-op/Association
- HOA: Yes
Home Values in the Area
Average Home Value in this Area
Property History
| Date | Event | Price | Change | Sq Ft Price |
|---|---|---|---|---|
| 07/22/2024 07/22/24 | Sold | $1,125,000 | +2.3% | $351 / Sq Ft |
| 06/02/2024 06/02/24 | Pending | -- | -- | -- |
| 05/29/2024 05/29/24 | For Sale | $1,100,000 | +57.2% | $343 / Sq Ft |
| 06/30/2014 06/30/14 | Sold | $699,900 | 0.0% | $177 / Sq Ft |
| 06/03/2014 06/03/14 | Pending | -- | -- | -- |
| 05/20/2014 05/20/14 | For Sale | $699,900 | 0.0% | $177 / Sq Ft |
| 05/19/2014 05/19/14 | Pending | -- | -- | -- |
| 04/04/2014 04/04/14 | Price Changed | $699,900 | -3.4% | $177 / Sq Ft |
| 03/13/2014 03/13/14 | For Sale | $724,900 | -- | $183 / Sq Ft |
Tax History
| Year | Tax Paid | Tax Assessment Tax Assessment Total Assessment is a certain percentage of the fair market value that is determined by local assessors to be the total taxable value of land and additions on the property. | Land | Improvement |
|---|---|---|---|---|
| 2025 | $16,775 | $963,000 | $329,100 | $633,900 |
| 2024 | $15,779 | $929,800 | $330,300 | $599,500 |
| 2023 | $15,226 | $839,800 | $300,200 | $539,600 |
| 2022 | $14,107 | $721,200 | $257,200 | $464,000 |
| 2021 | $13,778 | $689,600 | $257,200 | $432,400 |
| 2020 | $14,145 | $686,300 | $245,200 | $441,100 |
| 2019 | $13,747 | $682,900 | $245,200 | $437,700 |
| 2018 | $13,094 | $624,100 | $245,200 | $378,900 |
| 2017 | $12,856 | $624,400 | $228,000 | $396,400 |
| 2016 | $12,434 | $622,300 | $228,000 | $394,300 |
| 2015 | $12,158 | $608,500 | $206,900 | $401,600 |
Mortgage History
| Date | Status | Loan Amount | Loan Type |
|---|---|---|---|
| Previous Owner | $100,000 | No Value Available | |
| Previous Owner | $375,000 | Purchase Money Mortgage | |
| Previous Owner | $147,175 | No Value Available |
Deed History
| Date | Type | Sale Price | Title Company |
|---|---|---|---|
| Not Resolvable | $699,900 | -- | |
| Deed | $675,000 | -- | |
| Deed | $675,000 | -- |
About the Listing Agent

Katie Fisher & Carolyn Fisher keep on the forefront of technology and marketing, while providing their clients with reliability and personal service you can trust. Buying or selling, we have the tools to get you where you want to go. Our Goal is to get you the best price and situation. We are looking forward to working with you on one of the most important investments you make, keeping it a simple process with the best outcome for you. They offer their clients the experience, integrity, and
Kathleen's Other Listings
Source: MLS Property Information Network (MLS PIN)
MLS Number: 71644321
APN: STOW-000025-R000002A-000025
- 29 Woodland Way
- 51 Hale Rd
- 0 N Shore Dr
- 10 Town Line Rd Unit 5
- 12 Town Line Rd Unit 6
- 8 Town Line Rd Unit 4
- 26 Lakeside Ave
- 5 Town Line Rd Unit 7
- 4 Town Line Rd Unit 2
- 0 Worcester Ave
- 2 Shoreline Dr Unit 8
- 6 Town Line Rd Unit 3
- 3 Town Line Rd Unit 17
- 1 Town Line Rd Unit 18
- 3 Shore Line Dr Unit 15
- 10 Old County Rd Unit 19
- 12 Old County Rd Unit 20
- 8 Shoreline Dr Unit 11
- 14 Old County Rd Unit 21
- 10 Shoreline Dr Unit 12

