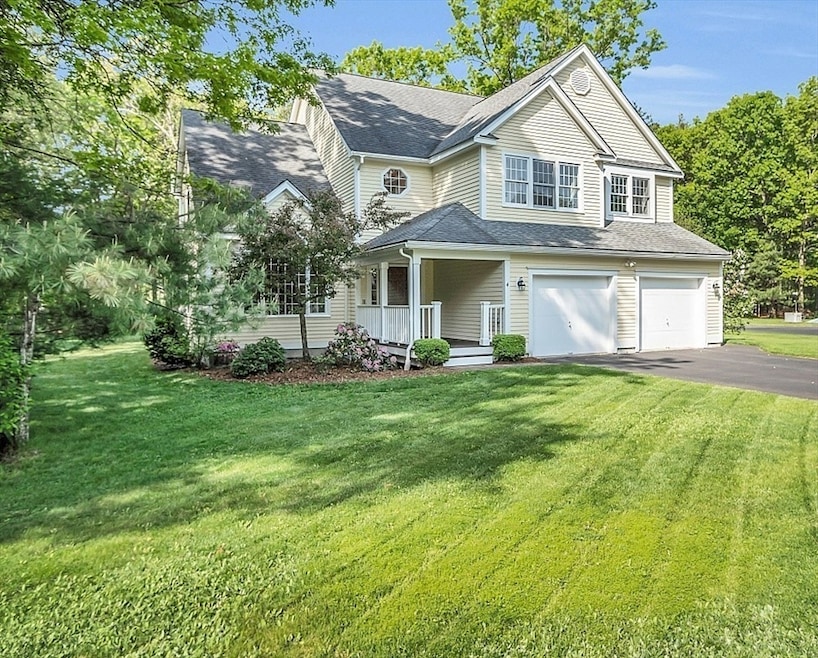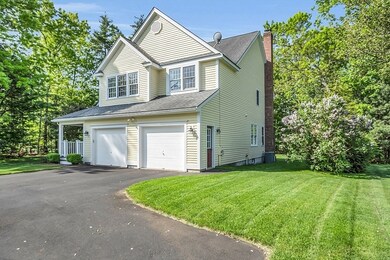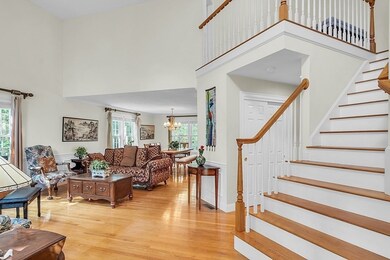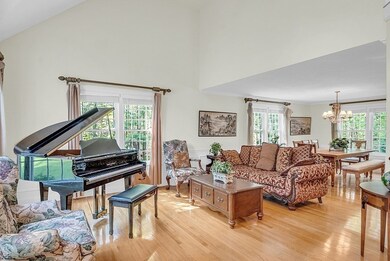
4 Whispering Way Stow, MA 01775
Lake Boon NeighborhoodHighlights
- Golf Course Community
- Community Stables
- Open Floorplan
- Center School Rated A
- Medical Services
- Colonial Architecture
About This Home
As of July 2024Elegant contemporary home in sought-after Wildlife Woods neighborhood! You are welcomed into an open & expansive 2-story foyer. The natural light lures you throughout the home w/ large windows & HW floors. The heart of the home, the kitchen, w/ its open floor plan, features granite counters, SS appl, pantry, island, and b'fast nook seamlessly entertaining guests both inside, by the cozy fireplace in the family room, & outside, on the composite deck & spacious private, level backyard. Do you WFH? Enjoy the separate office tucked away from the hustle and bustle. Upstairs, the main bedroom features two walk-in closets, an ensuite bathroom w/ dual sinks, spa tub, & separate shower. 3 secondary bedrooms, all with very large closets, a full bath, separate laundry room w/ sink and an enormous walk-in hallway closet round out the 2nd floor. Nearby trails to Lake Boon, Pine Bluffs & Assabet Wildlife Refuge. Close to apple orchards, golf, Maynard Xing, Highland Commons & routes 495, 290, 20 & 2.
Home Details
Home Type
- Single Family
Est. Annual Taxes
- $15,779
Year Built
- Built in 2003
Lot Details
- 0.51 Acre Lot
- Near Conservation Area
- Corner Lot
- Level Lot
- Sprinkler System
- Garden
HOA Fees
- $17 Monthly HOA Fees
Parking
- 2 Car Attached Garage
- Oversized Parking
- Parking Storage or Cabinetry
- Garage Door Opener
- Driveway
- Open Parking
- Off-Street Parking
Home Design
- Colonial Architecture
- Contemporary Architecture
- Frame Construction
- Shingle Roof
- Concrete Perimeter Foundation
Interior Spaces
- 3,206 Sq Ft Home
- Open Floorplan
- Chair Railings
- Crown Molding
- Cathedral Ceiling
- Ceiling Fan
- Recessed Lighting
- Decorative Lighting
- Light Fixtures
- Insulated Windows
- Window Screens
- Insulated Doors
- Family Room with Fireplace
- Dining Area
- Home Office
Kitchen
- Breakfast Bar
- Range
- Microwave
- Dishwasher
- Stainless Steel Appliances
- Kitchen Island
- Solid Surface Countertops
Flooring
- Wood
- Wall to Wall Carpet
- Ceramic Tile
Bedrooms and Bathrooms
- 4 Bedrooms
- Primary bedroom located on second floor
- Dual Closets
- Walk-In Closet
- Dual Vanity Sinks in Primary Bathroom
- Pedestal Sink
- Soaking Tub
- Bathtub with Shower
- Separate Shower
Laundry
- Laundry on upper level
- Dryer
- Washer
- Sink Near Laundry
Basement
- Basement Fills Entire Space Under The House
- Interior and Exterior Basement Entry
- Block Basement Construction
Home Security
- Storm Windows
- Storm Doors
Outdoor Features
- Bulkhead
- Deck
- Porch
Schools
- Center Elementary School
- Hale Middle School
- NRHS High School
Utilities
- Forced Air Heating and Cooling System
- 2 Cooling Zones
- 2 Heating Zones
- Heating System Uses Oil
- 200+ Amp Service
- Private Water Source
- Electric Water Heater
- Private Sewer
- Internet Available
Additional Features
- Energy-Efficient Thermostat
- Property is near schools
Listing and Financial Details
- Assessor Parcel Number 4034536
- Tax Block 2A-25
Community Details
Overview
- Wildlife Woods Subdivision
Amenities
- Medical Services
- Shops
Recreation
- Golf Course Community
- Tennis Courts
- Community Pool
- Park
- Community Stables
- Jogging Path
- Bike Trail
Ownership History
Purchase Details
Home Financials for this Owner
Home Financials are based on the most recent Mortgage that was taken out on this home.Purchase Details
Home Financials for this Owner
Home Financials are based on the most recent Mortgage that was taken out on this home.Map
Similar Homes in the area
Home Values in the Area
Average Home Value in this Area
Purchase History
| Date | Type | Sale Price | Title Company |
|---|---|---|---|
| Not Resolvable | $699,900 | -- | |
| Deed | $675,000 | -- | |
| Deed | $675,000 | -- |
Mortgage History
| Date | Status | Loan Amount | Loan Type |
|---|---|---|---|
| Previous Owner | $100,000 | No Value Available | |
| Previous Owner | $375,000 | Purchase Money Mortgage | |
| Previous Owner | $147,175 | No Value Available |
Property History
| Date | Event | Price | Change | Sq Ft Price |
|---|---|---|---|---|
| 07/22/2024 07/22/24 | Sold | $1,125,000 | +2.3% | $351 / Sq Ft |
| 06/02/2024 06/02/24 | Pending | -- | -- | -- |
| 05/29/2024 05/29/24 | For Sale | $1,100,000 | +57.2% | $343 / Sq Ft |
| 06/30/2014 06/30/14 | Sold | $699,900 | 0.0% | $177 / Sq Ft |
| 06/03/2014 06/03/14 | Pending | -- | -- | -- |
| 05/20/2014 05/20/14 | For Sale | $699,900 | 0.0% | $177 / Sq Ft |
| 05/19/2014 05/19/14 | Pending | -- | -- | -- |
| 04/04/2014 04/04/14 | Price Changed | $699,900 | -3.4% | $177 / Sq Ft |
| 03/13/2014 03/13/14 | For Sale | $724,900 | -- | $183 / Sq Ft |
Tax History
| Year | Tax Paid | Tax Assessment Tax Assessment Total Assessment is a certain percentage of the fair market value that is determined by local assessors to be the total taxable value of land and additions on the property. | Land | Improvement |
|---|---|---|---|---|
| 2025 | $16,775 | $963,000 | $329,100 | $633,900 |
| 2024 | $15,779 | $929,800 | $330,300 | $599,500 |
| 2023 | $15,226 | $839,800 | $300,200 | $539,600 |
| 2022 | $14,107 | $721,200 | $257,200 | $464,000 |
| 2021 | $13,778 | $689,600 | $257,200 | $432,400 |
| 2020 | $14,145 | $686,300 | $245,200 | $441,100 |
| 2019 | $13,747 | $682,900 | $245,200 | $437,700 |
| 2018 | $13,094 | $624,100 | $245,200 | $378,900 |
| 2017 | $12,856 | $624,400 | $228,000 | $396,400 |
| 2016 | $12,434 | $622,300 | $228,000 | $394,300 |
| 2015 | $12,158 | $608,500 | $206,900 | $401,600 |
Source: MLS Property Information Network (MLS PIN)
MLS Number: 73241423
APN: STOW-000025-R000002A-000025
- 29 Woodland Way
- 51 Hale Rd
- 0 N Shore Dr
- 10 Town Line Rd Unit 5
- 12 Town Line Rd Unit 6
- 8 Town Line Rd Unit 4
- 26 Lakeside Ave
- 5 Town Line Rd Unit 7
- 4 Town Line Rd Unit 2
- 0 Worcester Ave
- 2 Shoreline Dr Unit 8
- 6 Town Line Rd Unit 3
- 3 Town Line Rd Unit 17
- 1 Town Line Rd Unit 18
- 3 Shore Line Dr Unit 15
- 10 Old County Rd Unit 19
- 12 Old County Rd Unit 20
- 8 Shoreline Dr Unit 11
- 14 Old County Rd Unit 21
- 10 Shoreline Dr Unit 12






