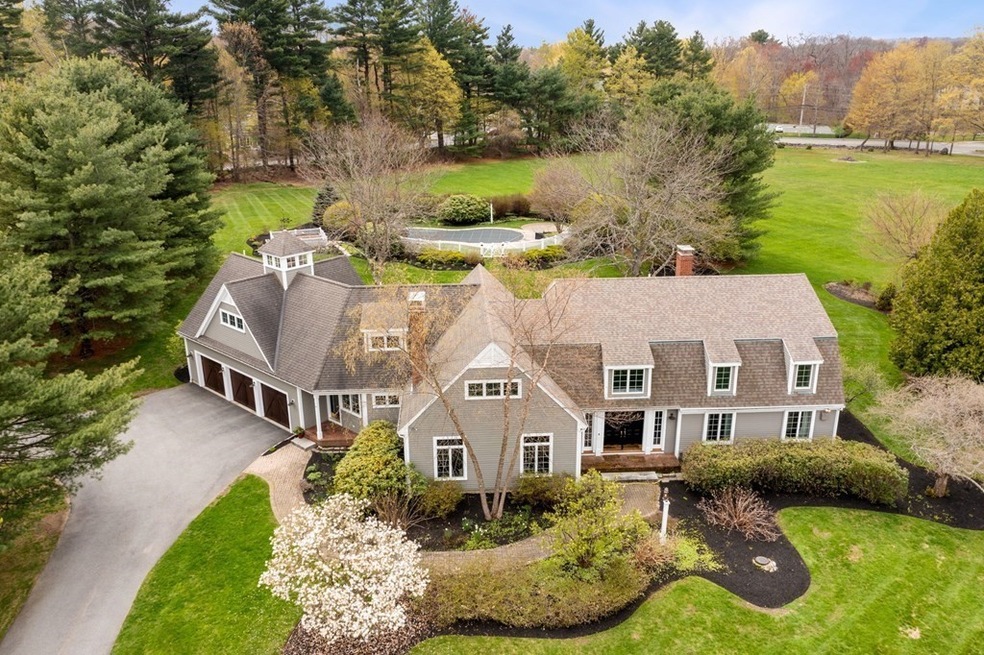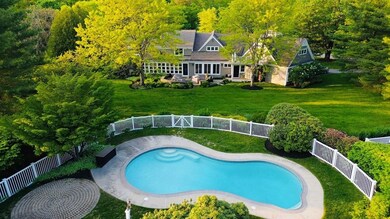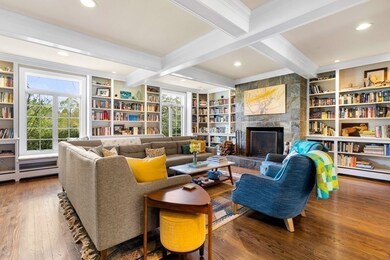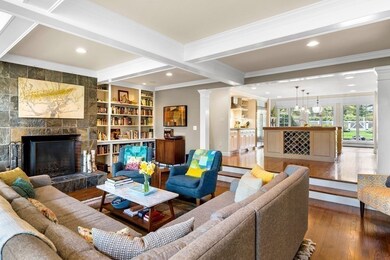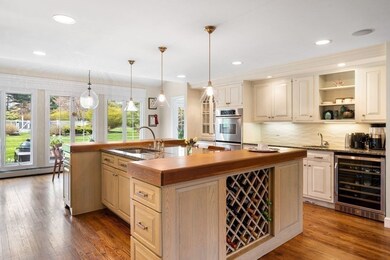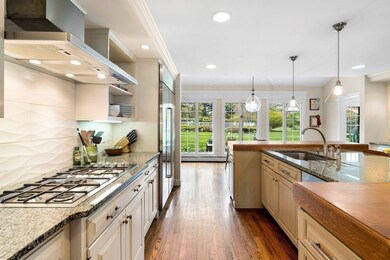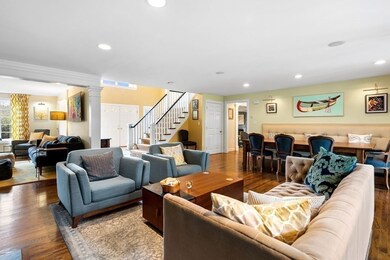
4 William Fairfield Dr Wenham, MA 01984
Highlights
- Golf Course Community
- Wine Cellar
- In Ground Pool
- Winthrop School Rated A-
- Home Theater
- Sauna
About This Home
As of July 2023UNDER CONTRACT OH CANCELLED Immaculate sunlit oasis! Over 6000sf of luxury abounds in this exceptional colonial that has been extensively renovated in one of Wenham’s finest neighborhoods. Impressive slate fireplace library w floor-to-ceiling built-ins, window seats & coffered ceiling, timeless chefs kitchen w stainless appliances, SubZero fridge & eat-in dining options. Open concept dining room w fireplace opens to solarium & intimate den. Primary suite options on 1st & 2nd floors & home office options. 4 additional large bedrooms & studio on 2nd floor with deck surveys the splendor. Floor-to-ceiling windows in solarium & kitchen overlook exquisite landscaping & hardscaping w fenced, kidney-shaped in-ground pool, stone walled patio for grilling/dining, mature gardens & new veggie beds. This 5 bed, 4.5 bath elegant home is in pristine condition & ready for entertaining; you'll feel like you're on vacation every day. Just in time for a closing day pool party!
Home Details
Home Type
- Single Family
Est. Annual Taxes
- $27,965
Year Built
- Built in 1986 | Remodeled
Lot Details
- 1.98 Acre Lot
- Near Conservation Area
- Property has an invisible fence for dogs
- Stone Wall
- Landscaped Professionally
- Sprinkler System
- Garden
Parking
- 3 Car Attached Garage
- Parking Storage or Cabinetry
- Side Facing Garage
- Garage Door Opener
- Driveway
- Open Parking
Home Design
- Colonial Architecture
- Frame Construction
- Shingle Roof
- Concrete Perimeter Foundation
Interior Spaces
- 6,027 Sq Ft Home
- Open Floorplan
- Wet Bar
- Central Vacuum
- Wired For Sound
- Coffered Ceiling
- Vaulted Ceiling
- Ceiling Fan
- Recessed Lighting
- Insulated Windows
- Bay Window
- Window Screens
- French Doors
- Mud Room
- Wine Cellar
- Living Room with Fireplace
- Dining Room with Fireplace
- 2 Fireplaces
- Home Theater
- Sauna
- Center Hall
Kitchen
- Breakfast Bar
- <<OvenToken>>
- <<builtInRangeToken>>
- Stove
- Range Hood
- ENERGY STAR Qualified Refrigerator
- <<ENERGY STAR Qualified Dishwasher>>
- Wine Refrigerator
- Wine Cooler
- Stainless Steel Appliances
- Kitchen Island
- Solid Surface Countertops
Flooring
- Wood
- Wall to Wall Carpet
- Ceramic Tile
Bedrooms and Bathrooms
- 5 Bedrooms
- Primary Bedroom on Main
- Custom Closet System
- Dual Closets
- Linen Closet
- Walk-In Closet
- Dual Vanity Sinks in Primary Bathroom
- <<tubWithShowerToken>>
- Shower Only
- Separate Shower
- Linen Closet In Bathroom
Laundry
- Laundry on upper level
- ENERGY STAR Qualified Dryer
- Dryer
- ENERGY STAR Qualified Washer
Partially Finished Basement
- Basement Fills Entire Space Under The House
- Interior Basement Entry
- Sump Pump
Home Security
- Home Security System
- Storm Doors
Eco-Friendly Details
- Whole House Vacuum System
Pool
- In Ground Pool
- Spa
- Outdoor Shower
Outdoor Features
- Balcony
- Deck
- Patio
- Rain Gutters
Location
- Property is near public transit
- Property is near schools
Schools
- Miles River Middle School
- Hamilton-Wenham High School
Utilities
- Ductless Heating Or Cooling System
- 6 Cooling Zones
- Forced Air Heating System
- 6 Heating Zones
- Heating System Uses Natural Gas
- Radiant Heating System
- Baseboard Heating
- 200+ Amp Service
- Natural Gas Connected
- Water Treatment System
- Gas Water Heater
- Sewer Inspection Required for Sale
- Private Sewer
Listing and Financial Details
- Assessor Parcel Number 3219397
Community Details
Recreation
- Golf Course Community
- Tennis Courts
- Park
- Jogging Path
- Bike Trail
Additional Features
- No Home Owners Association
- Shops
Ownership History
Purchase Details
Similar Home in Wenham, MA
Home Values in the Area
Average Home Value in this Area
Purchase History
| Date | Type | Sale Price | Title Company |
|---|---|---|---|
| Deed | $506,000 | -- | |
| Deed | $506,000 | -- |
Mortgage History
| Date | Status | Loan Amount | Loan Type |
|---|---|---|---|
| Open | $1,760,000 | Purchase Money Mortgage | |
| Closed | $1,760,000 | Purchase Money Mortgage | |
| Closed | $220,000 | Stand Alone Refi Refinance Of Original Loan | |
| Closed | $1,087,500 | Purchase Money Mortgage | |
| Closed | $573,990 | Adjustable Rate Mortgage/ARM |
Property History
| Date | Event | Price | Change | Sq Ft Price |
|---|---|---|---|---|
| 07/26/2023 07/26/23 | Sold | $2,200,000 | -4.3% | $365 / Sq Ft |
| 06/15/2023 06/15/23 | Pending | -- | -- | -- |
| 06/07/2023 06/07/23 | For Sale | $2,300,000 | +58.6% | $382 / Sq Ft |
| 05/31/2017 05/31/17 | Sold | $1,450,000 | -3.0% | $249 / Sq Ft |
| 03/23/2017 03/23/17 | Pending | -- | -- | -- |
| 12/06/2016 12/06/16 | For Sale | $1,495,000 | 0.0% | $257 / Sq Ft |
| 11/24/2016 11/24/16 | Pending | -- | -- | -- |
| 08/08/2016 08/08/16 | Price Changed | $1,495,000 | -6.3% | $257 / Sq Ft |
| 05/11/2016 05/11/16 | For Sale | $1,595,000 | -- | $274 / Sq Ft |
Tax History Compared to Growth
Tax History
| Year | Tax Paid | Tax Assessment Tax Assessment Total Assessment is a certain percentage of the fair market value that is determined by local assessors to be the total taxable value of land and additions on the property. | Land | Improvement |
|---|---|---|---|---|
| 2025 | $31,428 | $2,022,400 | $775,100 | $1,247,300 |
| 2024 | $29,671 | $1,894,700 | $773,900 | $1,120,800 |
| 2023 | $27,201 | $1,567,800 | $690,700 | $877,100 |
| 2022 | $29,989 | $1,531,600 | $567,300 | $964,300 |
| 2021 | $29,339 | $1,490,800 | $526,500 | $964,300 |
| 2020 | $27,190 | $1,435,600 | $526,700 | $908,900 |
| 2019 | $25,870 | $1,435,600 | $526,700 | $908,900 |
| 2018 | $27,127 | $1,443,700 | $450,200 | $993,500 |
| 2017 | $23,354 | $1,274,100 | $450,200 | $823,900 |
| 2016 | $21,634 | $1,274,100 | $450,200 | $823,900 |
| 2015 | $20,704 | $1,274,100 | $450,200 | $823,900 |
Agents Affiliated with this Home
-
Cheryl Clayton

Seller's Agent in 2023
Cheryl Clayton
Churchill Properties
(978) 810-1416
2 in this area
44 Total Sales
-
John O'Brien

Buyer's Agent in 2023
John O'Brien
Bandar-Innes Real Estate
(781) 589-4668
2 in this area
65 Total Sales
-
John Farrell

Seller's Agent in 2017
John Farrell
Coldwell Banker Realty - Beverly
(978) 578-5203
9 in this area
136 Total Sales
-
Jennifer Sullivan

Buyer's Agent in 2017
Jennifer Sullivan
Keller Williams Realty Evolution
(978) 836-1175
1 in this area
38 Total Sales
Map
Source: MLS Property Information Network (MLS PIN)
MLS Number: 73121592
APN: WENH-000016-000000-000114
