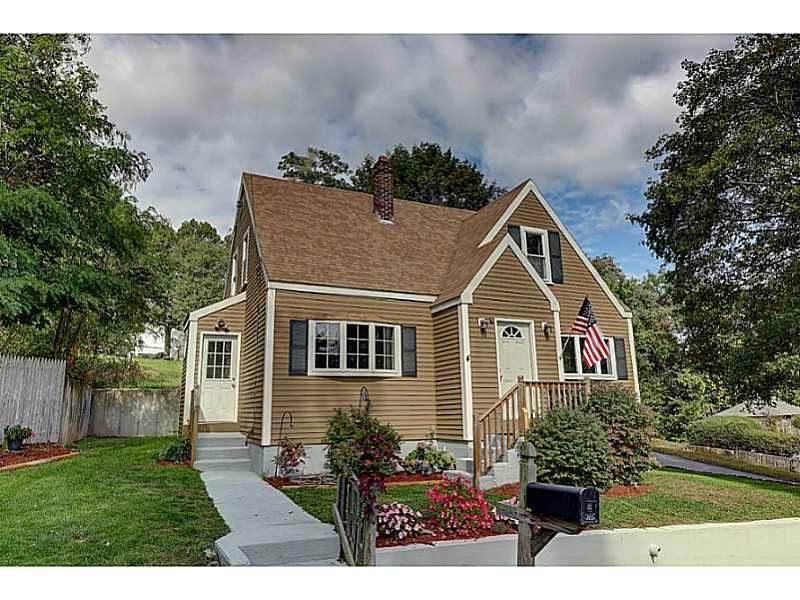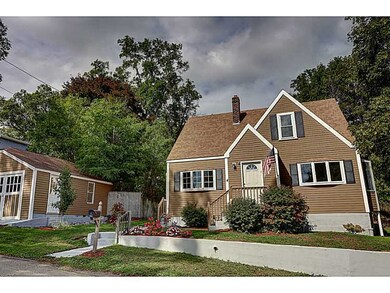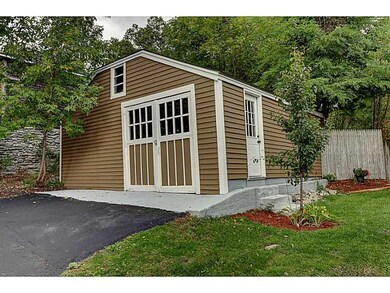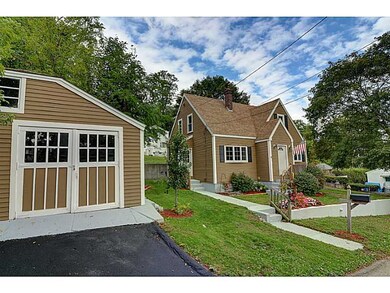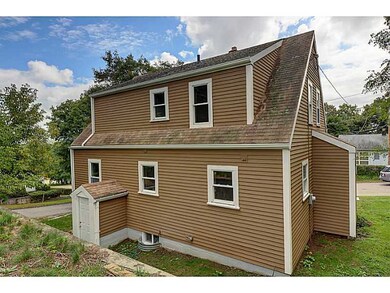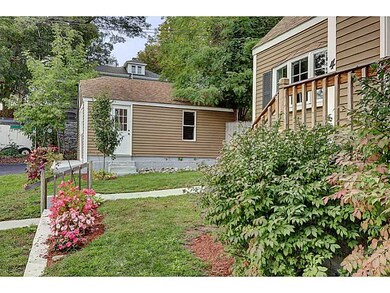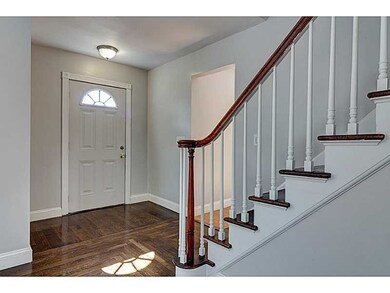
4 Williams St Blackstone, MA 01504
Highlights
- Cape Cod Architecture
- 1 Car Detached Garage
- Shops
- Wood Flooring
- Public Transportation
- Property near a hospital
About This Home
As of October 2021A charming Cape style home w/3 beds, 2 full baths located on quiet dead end street w/detached garage, newly painted inside & out. Bright & sunny rooms w/beautiful hardwood floors throughout. A large finished basement w/much potential.
Last Agent to Sell the Property
Residential Properties Ltd. License #RES.0040651 Listed on: 10/05/2016

Last Buyer's Agent
Non-Mls Member
Non-Mls Member
Home Details
Home Type
- Single Family
Est. Annual Taxes
- $3,824
Year Built
- Built in 1950
Parking
- 1 Car Detached Garage
Home Design
- Cape Cod Architecture
- Wood Siding
- Concrete Perimeter Foundation
- Plaster
Interior Spaces
- 1,519 Sq Ft Home
- 2-Story Property
- Wood Flooring
Bedrooms and Bathrooms
- 3 Bedrooms
- 2 Full Bathrooms
Finished Basement
- Walk-Out Basement
- Basement Fills Entire Space Under The House
Utilities
- No Cooling
- Heating System Uses Oil
- Heating System Uses Steam
- 200+ Amp Service
- Electric Water Heater
Additional Features
- 6,969 Sq Ft Lot
- Property near a hospital
Listing and Financial Details
- Tax Lot 42
- Assessor Parcel Number 4WILLIAMSSTBLCK
Community Details
Overview
- North End/Blackstone Subdivision
Amenities
- Shops
- Public Transportation
Ownership History
Purchase Details
Home Financials for this Owner
Home Financials are based on the most recent Mortgage that was taken out on this home.Purchase Details
Home Financials for this Owner
Home Financials are based on the most recent Mortgage that was taken out on this home.Purchase Details
Home Financials for this Owner
Home Financials are based on the most recent Mortgage that was taken out on this home.Purchase Details
Purchase Details
Purchase Details
Purchase Details
Purchase Details
Home Financials for this Owner
Home Financials are based on the most recent Mortgage that was taken out on this home.Similar Home in Blackstone, MA
Home Values in the Area
Average Home Value in this Area
Purchase History
| Date | Type | Sale Price | Title Company |
|---|---|---|---|
| Not Resolvable | $400,000 | None Available | |
| Not Resolvable | $241,150 | -- | |
| Deed | -- | -- | |
| Deed | -- | -- | |
| Deed | $112,101 | -- | |
| Foreclosure Deed | $134,707 | -- | |
| Deed | $21,098 | -- | |
| Deed | $109,000 | -- |
Mortgage History
| Date | Status | Loan Amount | Loan Type |
|---|---|---|---|
| Open | $370,878 | FHA | |
| Previous Owner | $243,586 | New Conventional | |
| Previous Owner | $186,000 | Purchase Money Mortgage | |
| Previous Owner | $89,680 | No Value Available | |
| Previous Owner | $111,180 | Purchase Money Mortgage |
Property History
| Date | Event | Price | Change | Sq Ft Price |
|---|---|---|---|---|
| 10/08/2021 10/08/21 | Sold | $400,000 | -0.5% | $263 / Sq Ft |
| 08/02/2021 08/02/21 | Pending | -- | -- | -- |
| 07/27/2021 07/27/21 | Price Changed | $402,000 | -2.0% | $265 / Sq Ft |
| 07/14/2021 07/14/21 | Price Changed | $410,000 | -1.2% | $270 / Sq Ft |
| 06/23/2021 06/23/21 | Price Changed | $415,000 | -1.2% | $273 / Sq Ft |
| 06/09/2021 06/09/21 | For Sale | $419,900 | +74.1% | $276 / Sq Ft |
| 11/22/2016 11/22/16 | Sold | $241,150 | +0.5% | $159 / Sq Ft |
| 10/23/2016 10/23/16 | Pending | -- | -- | -- |
| 10/05/2016 10/05/16 | For Sale | $239,900 | -- | $158 / Sq Ft |
Tax History Compared to Growth
Tax History
| Year | Tax Paid | Tax Assessment Tax Assessment Total Assessment is a certain percentage of the fair market value that is determined by local assessors to be the total taxable value of land and additions on the property. | Land | Improvement |
|---|---|---|---|---|
| 2025 | $5,314 | $351,900 | $116,800 | $235,100 |
| 2024 | $6,271 | $384,000 | $116,800 | $267,200 |
| 2023 | $6,139 | $379,400 | $116,800 | $262,600 |
| 2022 | $4,890 | $273,200 | $111,700 | $161,500 |
| 2021 | $4,412 | $235,700 | $101,600 | $134,100 |
| 2020 | $4,885 | $259,000 | $101,500 | $157,500 |
| 2019 | $4,809 | $254,300 | $93,400 | $160,900 |
| 2018 | $4,559 | $233,900 | $88,900 | $145,000 |
| 2017 | $3,771 | $195,800 | $88,900 | $106,900 |
| 2016 | $3,864 | $199,800 | $82,900 | $116,900 |
| 2015 | $3,832 | $196,700 | $82,900 | $113,800 |
Agents Affiliated with this Home
-
Luis Henrriquez

Seller's Agent in 2021
Luis Henrriquez
Media Realty Group Inc.
(508) 688-4900
1 in this area
12 Total Sales
-
Heather Rose

Buyer's Agent in 2021
Heather Rose
Milestone Realty, Inc.
1 in this area
37 Total Sales
-
Leslie Laforest-Branchaud

Seller's Agent in 2016
Leslie Laforest-Branchaud
Residential Properties Ltd.
1 in this area
21 Total Sales
-
N
Buyer's Agent in 2016
Non-Mls Member
Non-Mls Member
Map
Source: State-Wide MLS
MLS Number: 1138515
APN: BLAC-000006-000000-000042
- 464 Summer St
- 613 Prospect St
- 161 Farm St
- 4 Fairway Ln Unit 4
- 542 Prospect St
- 15 Hoyle Cir Unit 15
- 24 Hoyle Cir
- 26 Farm St
- 11 Rocco Dr
- 43 Dexter St
- 94 Huntington Ave
- 48 Huntington Ave
- 376 N Main St
- 599 Harris Ave
- 32 Summer St
- 168 Spring St
- 23-R Federal St
- 70 Woodland Rd
- 2-4-6-7 Quarry Hill Ln
- 28 Main St
