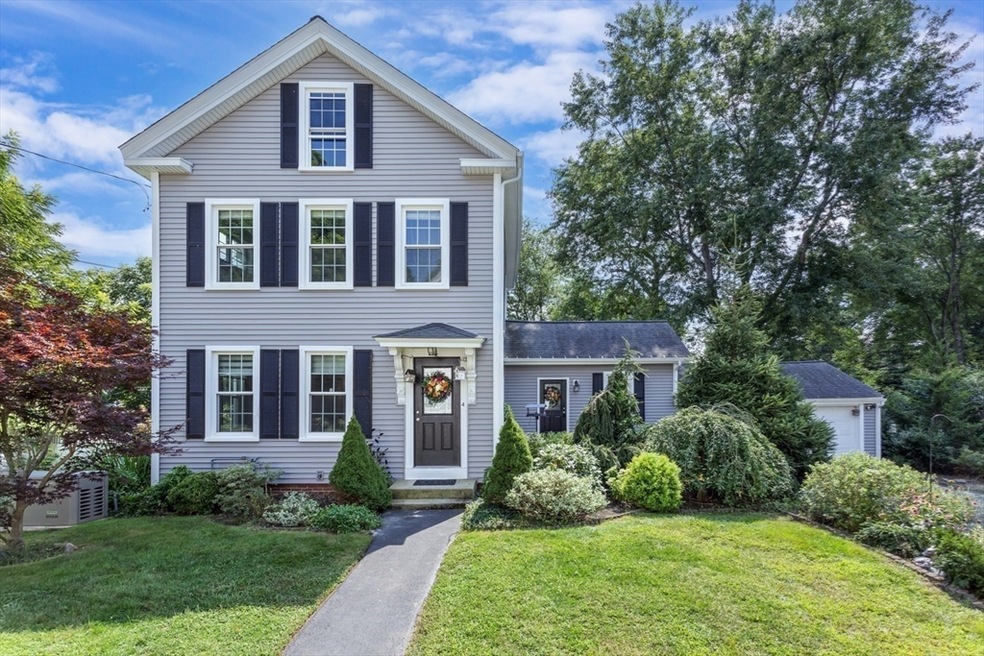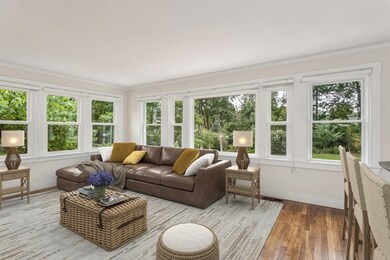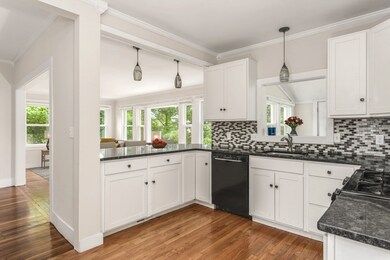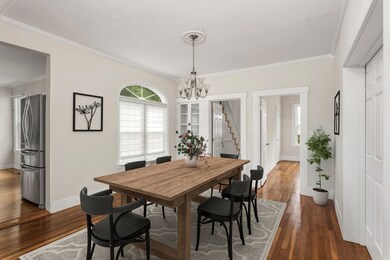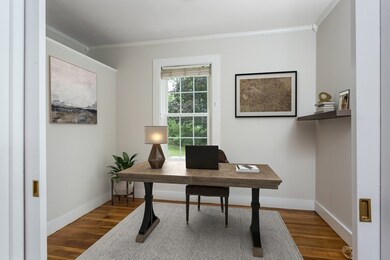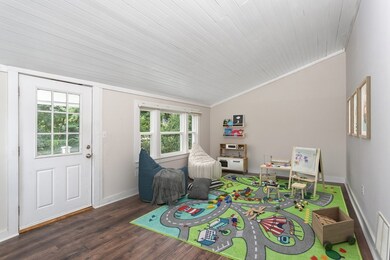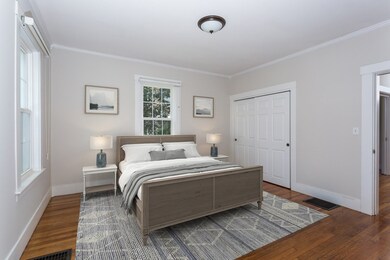
4 Williams St Medway, MA 02053
Highlights
- Colonial Architecture
- Property is near public transit
- Vaulted Ceiling
- John D. McGovern Elementary School Rated A-
- Wooded Lot
- Wood Flooring
About This Home
As of September 2024Wait until you see this updated village colonial situated on a beautifully landscaped .54 acre lot on a lovely side street in Medway. Kitchen w/ granite, custom tile back splash, breakfast bar & ample cabinet space. Main bedroom possibilities for 1st or 2nd floor w/ full bath on each floor. Open concept dining room, living room, family room & 1st floor office. 2 bedrooms & full bath upstairs. This home went through a major renovation in 2015 (prior owner) and since then, the current owner has done the following: new furnace 2016, new windows 2021, 3 new entry doors 2021, expanded driveway 2017, full house generator 2022, 6 ft vinyl/ chain link rear perimeter fence 2017, central air compressor 2021, mini splits for 2nd floor 2021, luxury vinyl plank flooring in FR, 1st floor bath & both 2nd floor bedrooms, fresh interior paint thruout, composite ramp & newly refinished hardwoods. Added bonuses - town water, sewer and natural gas.... So, pack your bags and just move in and enjoy!
Home Details
Home Type
- Single Family
Est. Annual Taxes
- $7,635
Year Built
- Built in 1890
Lot Details
- 0.54 Acre Lot
- Wooded Lot
- Property is zoned ARII
Parking
- 2 Car Attached Garage
- Driveway
- Open Parking
- Off-Street Parking
Home Design
- Colonial Architecture
- Stone Foundation
- Shingle Roof
- Concrete Perimeter Foundation
Interior Spaces
- 1,682 Sq Ft Home
- Vaulted Ceiling
- Home Office
Kitchen
- Breakfast Bar
- Range<<rangeHoodToken>>
- <<microwave>>
- Dishwasher
- Solid Surface Countertops
- Disposal
Flooring
- Wood
- Vinyl
Bedrooms and Bathrooms
- 3 Bedrooms
- Primary bedroom located on second floor
- 2 Full Bathrooms
Laundry
- Laundry on main level
- Dryer
- Washer
Basement
- Walk-Out Basement
- Interior Basement Entry
Utilities
- Ductless Heating Or Cooling System
- Forced Air Heating and Cooling System
- Heating System Uses Natural Gas
- Water Heater
Additional Features
- Patio
- Property is near public transit
Listing and Financial Details
- Assessor Parcel Number 3163360
Community Details
Recreation
- Park
- Jogging Path
Additional Features
- No Home Owners Association
- Shops
Ownership History
Purchase Details
Home Financials for this Owner
Home Financials are based on the most recent Mortgage that was taken out on this home.Purchase Details
Similar Homes in Medway, MA
Home Values in the Area
Average Home Value in this Area
Purchase History
| Date | Type | Sale Price | Title Company |
|---|---|---|---|
| Deed | $160,000 | -- | |
| Deed | $135,000 | -- | |
| Deed | $160,000 | -- | |
| Deed | $135,000 | -- |
Mortgage History
| Date | Status | Loan Amount | Loan Type |
|---|---|---|---|
| Open | $92,100 | Stand Alone Refi Refinance Of Original Loan | |
| Closed | $15,000 | Credit Line Revolving | |
| Open | $385,000 | Stand Alone Refi Refinance Of Original Loan | |
| Closed | $327,316 | FHA | |
| Closed | $352,818 | FHA |
Property History
| Date | Event | Price | Change | Sq Ft Price |
|---|---|---|---|---|
| 09/17/2024 09/17/24 | Sold | $615,013 | +2.5% | $366 / Sq Ft |
| 09/05/2024 09/05/24 | Pending | -- | -- | -- |
| 08/29/2024 08/29/24 | For Sale | $600,000 | +64.4% | $357 / Sq Ft |
| 12/30/2015 12/30/15 | Sold | $365,000 | -3.9% | $220 / Sq Ft |
| 11/25/2015 11/25/15 | Pending | -- | -- | -- |
| 11/14/2015 11/14/15 | For Sale | $379,900 | 0.0% | $229 / Sq Ft |
| 11/08/2015 11/08/15 | Pending | -- | -- | -- |
| 10/29/2015 10/29/15 | For Sale | $379,900 | +137.4% | $229 / Sq Ft |
| 06/17/2015 06/17/15 | Sold | $160,000 | 0.0% | $95 / Sq Ft |
| 05/28/2015 05/28/15 | Pending | -- | -- | -- |
| 03/13/2015 03/13/15 | Off Market | $160,000 | -- | -- |
| 12/01/2014 12/01/14 | For Sale | $269,000 | -- | $160 / Sq Ft |
Tax History Compared to Growth
Tax History
| Year | Tax Paid | Tax Assessment Tax Assessment Total Assessment is a certain percentage of the fair market value that is determined by local assessors to be the total taxable value of land and additions on the property. | Land | Improvement |
|---|---|---|---|---|
| 2024 | $7,635 | $530,200 | $290,800 | $239,400 |
| 2023 | $7,305 | $458,300 | $241,000 | $217,300 |
| 2022 | $7,034 | $415,500 | $214,000 | $201,500 |
| 2021 | $7,005 | $401,200 | $197,400 | $203,800 |
| 2020 | $6,766 | $386,600 | $182,800 | $203,800 |
| 2019 | $6,476 | $381,600 | $182,800 | $198,800 |
| 2018 | $6,418 | $363,400 | $157,900 | $205,500 |
| 2017 | $6,512 | $363,400 | $157,900 | $205,500 |
| 2016 | $5,484 | $302,800 | $139,600 | $163,200 |
| 2015 | $4,761 | $261,000 | $122,700 | $138,300 |
| 2014 | $4,821 | $255,900 | $130,900 | $125,000 |
Agents Affiliated with this Home
-
Susan Morrison

Seller's Agent in 2024
Susan Morrison
RE/MAX
5 in this area
133 Total Sales
-
Lauren Moore
L
Buyer's Agent in 2024
Lauren Moore
Century 21 Custom Home Realty
(843) 364-4995
19 in this area
42 Total Sales
-
Team Rice

Seller's Agent in 2015
Team Rice
RE/MAX
(508) 330-0281
67 in this area
157 Total Sales
-
C
Seller's Agent in 2015
Carolyn Chodat
Classic Properties REALTORS®
-
Stephen Mattson

Buyer's Agent in 2015
Stephen Mattson
Mattson Properties, LLC
(774) 245-4060
3 in this area
34 Total Sales
Map
Source: MLS Property Information Network (MLS PIN)
MLS Number: 73282976
APN: MEDW-000058-000000-000093
- 18 Norfolk Ave
- 121 Main St
- 19 Willow Pond Cir Unit 19
- 193 Main St
- 27 Willow Pond Cir Unit 27
- 29 Willow Pond Cir Unit 29
- 4 Charles River Rd
- 3 Wamesit St
- 11 Maple St
- 0 Elm St
- 32 Maple St
- 8 Heritage Dr
- 4 Amelia Way
- 124 Mastro Dr
- 14 Sanford St Unit 21
- 59 Summer St
- 1 John St
- 9 Karen Ave
- 45 Main St
- 85 Pine St
