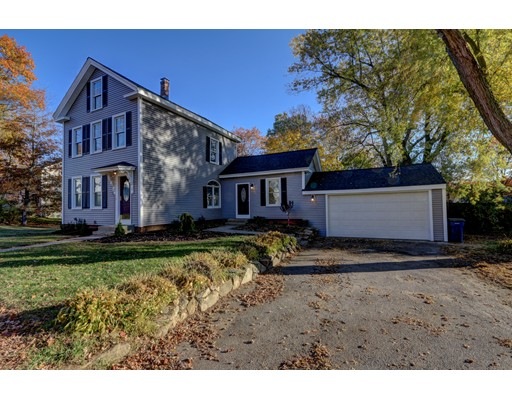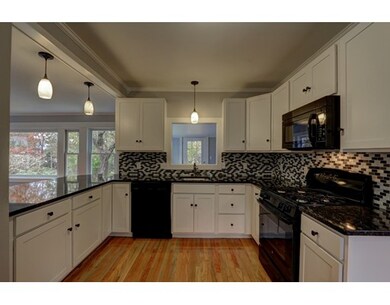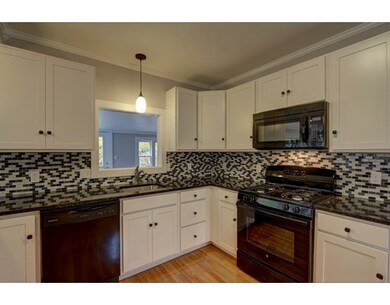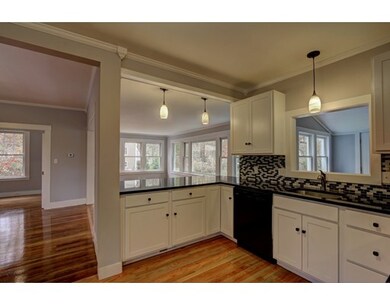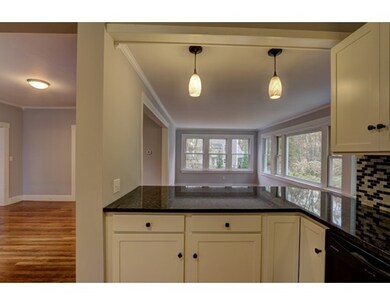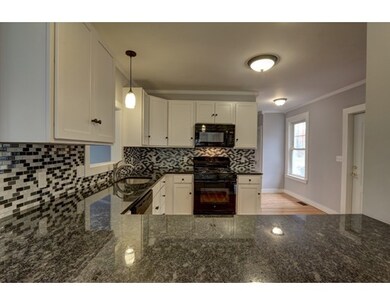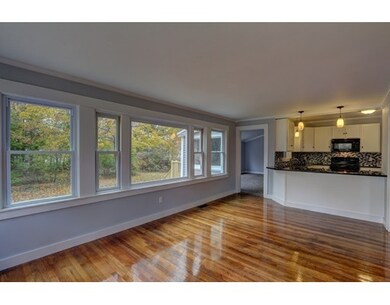
4 Williams St Medway, MA 02053
About This Home
As of September 2024Welcome to one of the nicest homes you will ever find in Medway under $400,000. Completely remodeled home with an abundance of bright, open space offering the most inviting and versatile floor plan imaginable. Here is a partial list of what you will find: Beautiful kitchen with seating for 4 at the breakfast bar, pendant lights, custom white cabinets, granite countertops, mosaic tiled backsplash, all new appliances, gleaming hardwood floors that have been recently refinished, and the interior freshly painted. New roof and vinyl siding. Central air conditioning. 1st floor laundry, 2 full baths, 2 car garage and an awesome level yard in a wonderful neighborhood. Economical natural gas heat, town water and town sewer, plus Medway's awarding winning schools.
Home Details
Home Type
Single Family
Est. Annual Taxes
$7,635
Year Built
1890
Lot Details
0
Listing Details
- Lot Description: Corner, Wooded, Paved Drive, Cleared
- Other Agent: 2.50
- Special Features: None
- Property Sub Type: Detached
- Year Built: 1890
Interior Features
- Appliances: Range, Dishwasher, Disposal, Microwave
- Has Basement: Yes
- Primary Bathroom: Yes
- Number of Rooms: 8
- Amenities: Shopping, Tennis Court, Park, Walk/Jog Trails, Public School
- Electric: Circuit Breakers
- Energy: Insulated Windows, Insulated Doors
- Flooring: Wood, Tile, Wall to Wall Carpet
- Insulation: Blown In
- Basement: Full, Walk Out, Garage Access, Concrete Floor
- Bedroom 2: Second Floor
- Bedroom 3: First Floor
- Bathroom #1: First Floor
- Bathroom #2: Second Floor
- Kitchen: First Floor
- Laundry Room: First Floor
- Living Room: First Floor
- Master Bedroom: Second Floor
- Master Bedroom Description: Bathroom - Full, Closet - Walk-in, Flooring - Wall to Wall Carpet
- Dining Room: First Floor
- Family Room: First Floor
Exterior Features
- Roof: Asphalt/Fiberglass Shingles
- Exterior: Vinyl
- Foundation: Poured Concrete
Garage/Parking
- Garage Parking: Attached, Garage Door Opener
- Garage Spaces: 2
- Parking Spaces: 4
Utilities
- Cooling: Central Air
- Heating: Forced Air, Gas
- Hot Water: Natural Gas
- Utility Connections: for Gas Dryer, for Electric Dryer
Schools
- Elementary School: McGovern
- Middle School: Medway Middle
- High School: Medway Hs
Ownership History
Purchase Details
Home Financials for this Owner
Home Financials are based on the most recent Mortgage that was taken out on this home.Purchase Details
Similar Home in Medway, MA
Home Values in the Area
Average Home Value in this Area
Purchase History
| Date | Type | Sale Price | Title Company |
|---|---|---|---|
| Deed | $160,000 | -- | |
| Deed | $135,000 | -- | |
| Deed | $160,000 | -- | |
| Deed | $135,000 | -- |
Mortgage History
| Date | Status | Loan Amount | Loan Type |
|---|---|---|---|
| Open | $92,100 | Stand Alone Refi Refinance Of Original Loan | |
| Closed | $15,000 | Credit Line Revolving | |
| Open | $385,000 | Stand Alone Refi Refinance Of Original Loan | |
| Closed | $327,316 | FHA | |
| Closed | $352,818 | FHA |
Property History
| Date | Event | Price | Change | Sq Ft Price |
|---|---|---|---|---|
| 09/17/2024 09/17/24 | Sold | $615,013 | +2.5% | $366 / Sq Ft |
| 09/05/2024 09/05/24 | Pending | -- | -- | -- |
| 08/29/2024 08/29/24 | For Sale | $600,000 | +64.4% | $357 / Sq Ft |
| 12/30/2015 12/30/15 | Sold | $365,000 | -3.9% | $220 / Sq Ft |
| 11/25/2015 11/25/15 | Pending | -- | -- | -- |
| 11/14/2015 11/14/15 | For Sale | $379,900 | 0.0% | $229 / Sq Ft |
| 11/08/2015 11/08/15 | Pending | -- | -- | -- |
| 10/29/2015 10/29/15 | For Sale | $379,900 | +137.4% | $229 / Sq Ft |
| 06/17/2015 06/17/15 | Sold | $160,000 | 0.0% | $95 / Sq Ft |
| 05/28/2015 05/28/15 | Pending | -- | -- | -- |
| 03/13/2015 03/13/15 | Off Market | $160,000 | -- | -- |
| 12/01/2014 12/01/14 | For Sale | $269,000 | -- | $160 / Sq Ft |
Tax History Compared to Growth
Tax History
| Year | Tax Paid | Tax Assessment Tax Assessment Total Assessment is a certain percentage of the fair market value that is determined by local assessors to be the total taxable value of land and additions on the property. | Land | Improvement |
|---|---|---|---|---|
| 2024 | $7,635 | $530,200 | $290,800 | $239,400 |
| 2023 | $7,305 | $458,300 | $241,000 | $217,300 |
| 2022 | $7,034 | $415,500 | $214,000 | $201,500 |
| 2021 | $7,005 | $401,200 | $197,400 | $203,800 |
| 2020 | $6,766 | $386,600 | $182,800 | $203,800 |
| 2019 | $6,476 | $381,600 | $182,800 | $198,800 |
| 2018 | $6,418 | $363,400 | $157,900 | $205,500 |
| 2017 | $6,512 | $363,400 | $157,900 | $205,500 |
| 2016 | $5,484 | $302,800 | $139,600 | $163,200 |
| 2015 | $4,761 | $261,000 | $122,700 | $138,300 |
| 2014 | $4,821 | $255,900 | $130,900 | $125,000 |
Agents Affiliated with this Home
-
Susan Morrison

Seller's Agent in 2024
Susan Morrison
RE/MAX
5 in this area
133 Total Sales
-
Lauren Moore
L
Buyer's Agent in 2024
Lauren Moore
Century 21 Custom Home Realty
(843) 364-4995
19 in this area
42 Total Sales
-
Team Rice

Seller's Agent in 2015
Team Rice
RE/MAX
(508) 330-0281
67 in this area
157 Total Sales
-
C
Seller's Agent in 2015
Carolyn Chodat
Classic Properties REALTORS®
-
Stephen Mattson

Buyer's Agent in 2015
Stephen Mattson
Mattson Properties, LLC
(774) 245-4060
3 in this area
34 Total Sales
Map
Source: MLS Property Information Network (MLS PIN)
MLS Number: 71925279
APN: MEDW-000058-000000-000093
- 18 Norfolk Ave
- 121 Main St
- 19 Willow Pond Cir Unit 19
- 193 Main St
- 27 Willow Pond Cir Unit 27
- 29 Willow Pond Cir Unit 29
- 4 Charles River Rd
- 3 Wamesit St
- 11 Maple St
- 0 Elm St
- 32 Maple St
- 8 Heritage Dr
- 4 Amelia Way
- 124 Mastro Dr
- 14 Sanford St Unit 21
- 59 Summer St
- 1 John St
- 9 Karen Ave
- 45 Main St
- 85 Pine St
