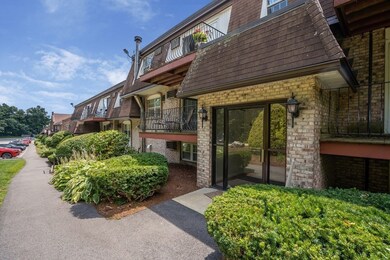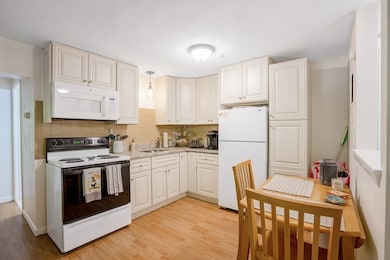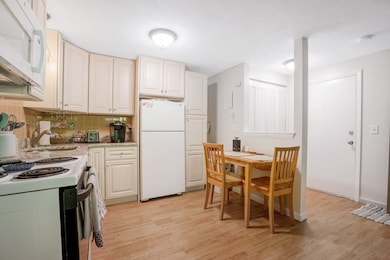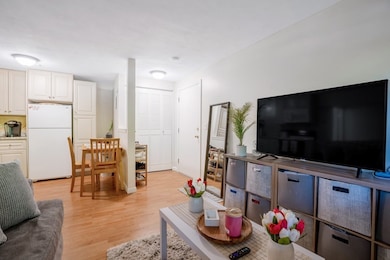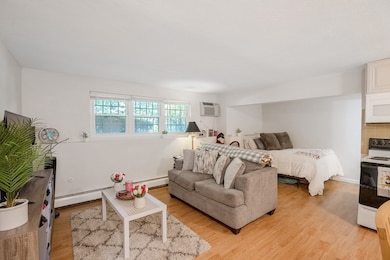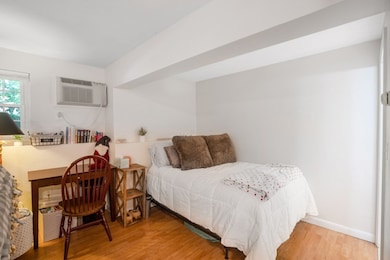
4 Williamsburg Ct Unit 4 Shrewsbury, MA 01545
Outlying Shrewsbury NeighborhoodHighlights
- Medical Services
- Open Floorplan
- Solid Surface Countertops
- Sherwood Middle School Rated A
- Landscaped Professionally
- Jogging Path
About This Home
Cute studio with an alcove at Williamsburg Court! An open floor plan allows for the creation of sleeping and living areas large enough to place a couch, TV, and a bed. Meticulously renovated kitchen with high-quality granite countertops and stunning cabinets. Luxury Vinyl flooring, reminiscent of hardwood. The tastefully remodeled bathroom. Enjoy beautiful common areas and a great pool during the summer. Excellent commuter location: Close to UMass Medical Center, easy access to public transport (15 bus), and plenty of shopping and dining options. One assigned spot and plenty of visitor parking. Laundry is in the building. The rent included heat and hot water. No smokers! Pets, cat only, will be considered on an individual basis.
Property Details
Home Type
- Multi-Family
Year Built
- Built in 1971
Lot Details
- Landscaped Professionally
- Sprinkler System
Parking
- 1 Car Parking Space
Home Design
- Apartment
Interior Spaces
- 386 Sq Ft Home
- 1-Story Property
- Open Floorplan
- Decorative Lighting
- Window Screens
- Dining Area
Kitchen
- Range
- Solid Surface Countertops
Flooring
- Laminate
- Ceramic Tile
Bedrooms and Bathrooms
- 1 Full Bathroom
- Bathtub with Shower
Outdoor Features
- Balcony
- Rain Gutters
Location
- Property is near schools
Schools
- Beal Elementary School
- Oak Middle School
- Shrewsbury High School
Utilities
- Cooling Available
- Central Heating
- Heating System Uses Natural Gas
- Individual Controls for Heating
- Baseboard Heating
- High Speed Internet
- Cable TV Available
Listing and Financial Details
- Security Deposit $1,450
- Property Available on 6/1/25
- Rent includes heat, hot water, water, sewer, trash collection, snow removal, recreational facilities, gardener, swimming pool, parking
- Assessor Parcel Number M:33 B:052000 L:143,1679161
Community Details
Overview
- Property has a Home Owners Association
Amenities
- Medical Services
- Common Area
- Shops
- Coin Laundry
Recreation
- Jogging Path
Pet Policy
- Call for details about the types of pets allowed
Map
About the Listing Agent

A native of Russia, Elena Petrov came to the U.S. in 1995. Fluent in Russian and English. She has earned the national ABR, SRS, ASP.
Elena brought finely tuned analytical skills, computer expertise and teaching experience to her work as a Realtor®.
Wanting to help customers make informed choices, Elena sees herself as a professional resource and is able to offer all of the relevant material for her clients to make the best, informed decision.
Elena's Other Listings
Source: MLS Property Information Network (MLS PIN)
MLS Number: 73377481
- 88 Harriet Ave
- 315 Maple Ave
- 12-14 Commonwealth Ave
- 35 Beverly Hill Dr
- 126 Lake St
- 29 Howe Ave
- 6 Gleason Rd
- 27 Gleason Rd
- 8 Bellridge Dr
- 6 Selina St
- 24 Whitney St
- 24 Crescent St
- 11 Harrington Farms Way
- 4 Hancock St
- 114 Old Mill Rd
- 22 Svenson Rd
- 25 Ptarmigan Dr Unit 25
- 18 Ptarmigan Dr
- 40 Richard Ave
- 37 Topsfield Cir

