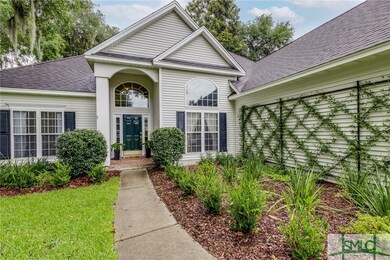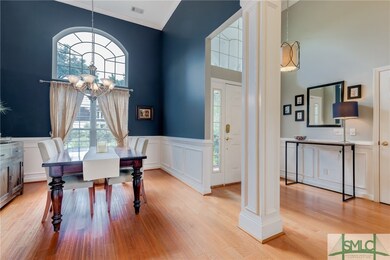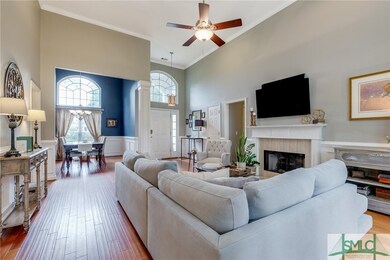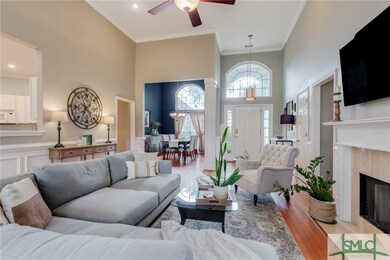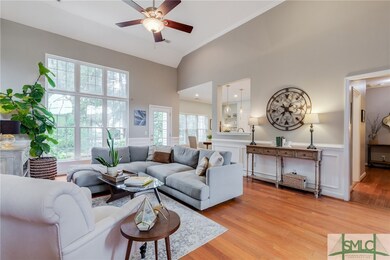
4 Wilton Ln Savannah, GA 31410
Highlights
- Gourmet Kitchen
- Primary Bedroom Suite
- Cathedral Ceiling
- Howard Elementary School Rated A-
- European Architecture
- Attic
About This Home
As of March 2025*Open House scheduled for 6/27 has been cancelled due to going Under Contract. Beautiful home in the desirable Olde Towne neighborhood on Wilmington Island! The interior of this home features stunning windows, a light and bright open-floor plan, vaulted ceilings, hardwood floors and tile. Large master bedroom features a tray ceiling, finished oversized walk-in closet with built-ins, an ensuite bathroom with double vanity, garden tub, and separate shower. This house is a split-floor plan with two other bedrooms on the first floor and a large upstairs bonus room with a closet that is perfect for a 4th bedroom.
Home Details
Home Type
- Single Family
Est. Annual Taxes
- $5,041
Year Built
- Built in 1999
Lot Details
- 10,019 Sq Ft Lot
- Fenced Yard
- 2 Pads in the community
HOA Fees
- $33 Monthly HOA Fees
Parking
- 2 Car Attached Garage
- Parking Accessed On Kitchen Level
- Garage Door Opener
Home Design
- European Architecture
- Slab Foundation
- Asphalt Roof
Interior Spaces
- 2,243 Sq Ft Home
- 1-Story Property
- Cathedral Ceiling
- Wood Burning Fireplace
- Entrance Foyer
- Attic
Kitchen
- Gourmet Kitchen
- Breakfast Area or Nook
- Breakfast Bar
- Oven
- Range
- Microwave
- Dishwasher
Bedrooms and Bathrooms
- 4 Bedrooms
- Primary Bedroom Suite
- Double Vanity
- Garden Bath
- Separate Shower
Laundry
- Laundry Room
- Washer and Dryer Hookup
Schools
- May Howard Elementary School
- Coastal Middle School
- Islands High School
Utilities
- Central Heating and Cooling System
- Underground Utilities
- Electric Water Heater
Additional Features
- Patio
- Property is near schools
Listing and Financial Details
- Assessor Parcel Number 1-0064A-03-007
Community Details
Overview
- Olde Towne Subdivision
Amenities
- Shops
Recreation
- Tennis Courts
- Community Playground
- Park
Map
Home Values in the Area
Average Home Value in this Area
Property History
| Date | Event | Price | Change | Sq Ft Price |
|---|---|---|---|---|
| 03/14/2025 03/14/25 | Sold | $538,000 | -2.2% | $240 / Sq Ft |
| 02/21/2025 02/21/25 | For Sale | $549,900 | +34.1% | $245 / Sq Ft |
| 07/30/2021 07/30/21 | Sold | $410,000 | +2.5% | $183 / Sq Ft |
| 07/04/2021 07/04/21 | Pending | -- | -- | -- |
| 06/24/2021 06/24/21 | For Sale | $399,900 | +42.9% | $178 / Sq Ft |
| 03/15/2013 03/15/13 | Sold | $279,900 | -6.7% | $130 / Sq Ft |
| 03/01/2013 03/01/13 | Pending | -- | -- | -- |
| 01/04/2013 01/04/13 | For Sale | $299,900 | -- | $139 / Sq Ft |
Tax History
| Year | Tax Paid | Tax Assessment Tax Assessment Total Assessment is a certain percentage of the fair market value that is determined by local assessors to be the total taxable value of land and additions on the property. | Land | Improvement |
|---|---|---|---|---|
| 2024 | $5,041 | $207,480 | $46,000 | $161,480 |
| 2023 | $4,180 | $171,800 | $35,200 | $136,600 |
| 2022 | $4,524 | $164,000 | $33,920 | $130,080 |
| 2021 | $4,623 | $140,480 | $35,200 | $105,280 |
| 2020 | $4,419 | $137,320 | $35,200 | $102,120 |
| 2019 | $4,539 | $128,720 | $35,200 | $93,520 |
| 2018 | $4,036 | $125,200 | $35,200 | $90,000 |
| 2017 | $3,959 | $127,000 | $35,200 | $91,800 |
| 2016 | $4,038 | $125,880 | $35,200 | $90,680 |
| 2015 | $4,318 | $127,080 | $35,200 | $91,880 |
| 2014 | $5,814 | $111,960 | $0 | $0 |
Mortgage History
| Date | Status | Loan Amount | Loan Type |
|---|---|---|---|
| Previous Owner | $328,000 | New Conventional | |
| Previous Owner | $265,900 | New Conventional | |
| Previous Owner | $244,800 | New Conventional | |
| Previous Owner | $15,100 | New Conventional | |
| Previous Owner | $244,560 | New Conventional | |
| Previous Owner | $143,000 | New Conventional |
Deed History
| Date | Type | Sale Price | Title Company |
|---|---|---|---|
| Warranty Deed | $538,000 | -- | |
| Warranty Deed | $410,000 | -- | |
| Warranty Deed | $279,900 | -- | |
| Deed | $305,700 | -- |
Similar Homes in Savannah, GA
Source: Savannah Multi-List Corporation
MLS Number: 251361
APN: 10064A03007
- 216 Olde Towne Rd
- 103 Holborn Ln
- 127 Druid Cir
- 5 Wigmore Cir
- 102 Wigmore Cir
- 144 Farringdon Cir
- 114 Farringdon Cir
- 107 Farringdon Cir
- 4 Wyckfield Ct
- 121 Captain John's Dr
- 1507 Walthour Rd
- 220 Deerwood Rd
- 121 Steerforth Rd
- 15 Cromwell Place
- 13 Copperfield Dr S
- 401 N Cromwell Rd Unit 6K
- 401 N Cromwell Rd Unit P-5
- 401 N Cromwell Rd Unit K6
- 401 N Cromwell Rd Unit O-7
- 401 N Cromwell Rd Unit 4

