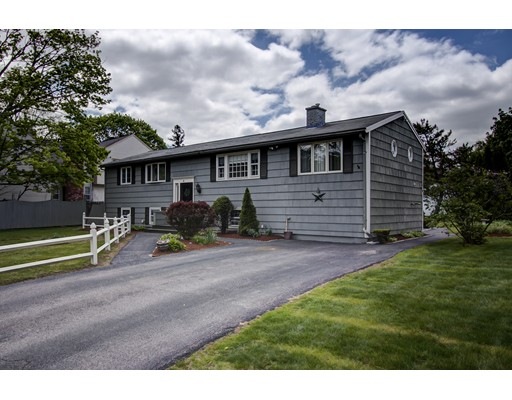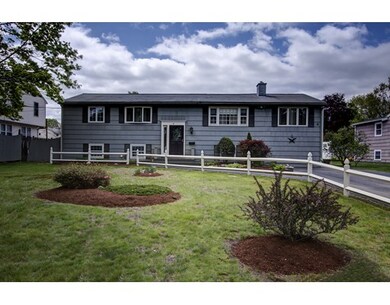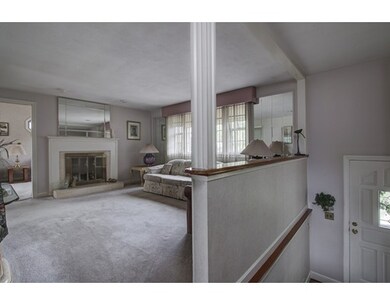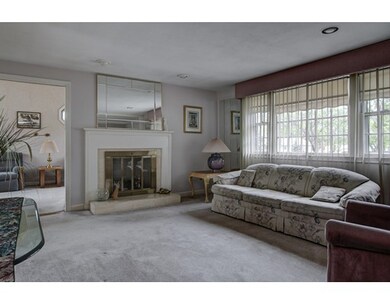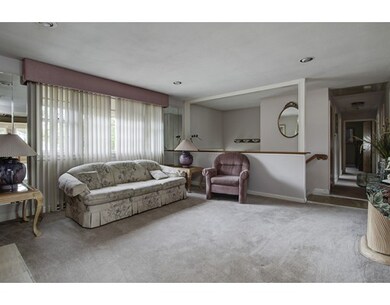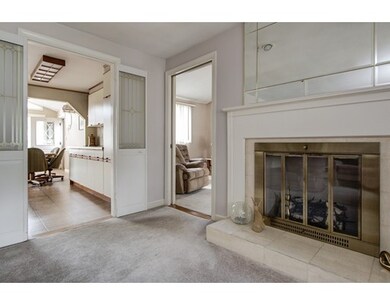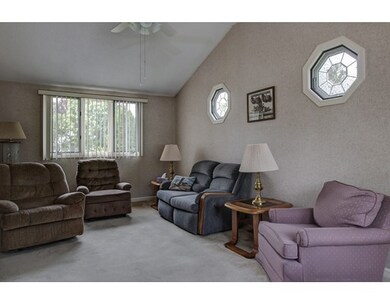
4 Winch Park Rd Framingham, MA 01701
Saxonville NeighborhoodAbout This Home
As of June 2019Bright and expanded 9 rm, 3/4 brm, 2 full bth Split level in great location! Fireplaced living rm w/recessed lights, picture window and hardwood under carpet! Large family rm addition w/cathedral ceiling! Bright, open & expanded kitchen/dining rm w/vaulted ceiling & exterior access to huge deck overlooking lovely level backyard! Large master brm w/walk in closet expansion! All brms have hardwood floors under carpet! Lower level with play rm and 4th brm or office/den! Forced hot air Gas heating system and gas water heater new in 2008! Wonderful cul de sac neighborhood! Great location, walk to Framingham High School, shops, new Rail Trail, Lake Cochituate and minutes to Mass Pike, all major routes, schools and shopping!
Home Details
Home Type
Single Family
Est. Annual Taxes
$7,510
Year Built
1961
Lot Details
0
Listing Details
- Lot Description: Paved Drive
- Property Type: Single Family
- Other Agent: 2.50
- Lead Paint: Unknown
- Special Features: None
- Property Sub Type: Detached
- Year Built: 1961
Interior Features
- Appliances: Range, Dishwasher, Disposal
- Fireplaces: 1
- Has Basement: Yes
- Fireplaces: 1
- Number of Rooms: 9
- Amenities: Public Transportation, Shopping, Swimming Pool, Tennis Court, Park, Walk/Jog Trails, Stables, Golf Course, Medical Facility, Bike Path, Conservation Area, Highway Access, House of Worship, Private School, Public School, T-Station, University
- Electric: Circuit Breakers, 100 Amps
- Flooring: Tile, Vinyl, Wall to Wall Carpet, Hardwood
- Interior Amenities: Cable Available
- Basement: Partially Finished, Walk Out
- Bedroom 2: First Floor
- Bedroom 3: First Floor
- Bedroom 4: Basement
- Bathroom #1: First Floor
- Bathroom #2: Basement
- Kitchen: First Floor
- Laundry Room: Basement
- Living Room: First Floor
- Master Bedroom: First Floor
- Master Bedroom Description: Closet - Walk-in, Closet, Flooring - Hardwood, Flooring - Wall to Wall Carpet
- Dining Room: First Floor
- Family Room: First Floor
- Oth1 Room Name: Play Room
- Oth1 Dscrp: Closet, Flooring - Laminate
Exterior Features
- Roof: Asphalt/Fiberglass Shingles
- Exterior: Shingles, Wood
- Exterior Features: Deck, Storage Shed, Professional Landscaping
- Foundation: Poured Concrete
- Beach Ownership: Public
Garage/Parking
- Parking Spaces: 4
Utilities
- Heating: Forced Air, Gas
- Hot Water: Tank
- Utility Connections: for Gas Range, for Gas Oven, Washer Hookup
- Sewer: City/Town Sewer
- Water: City/Town Water
Lot Info
- Zoning: res
Multi Family
- Sq Ft Incl Bsmt: Yes
Ownership History
Purchase Details
Purchase Details
Home Financials for this Owner
Home Financials are based on the most recent Mortgage that was taken out on this home.Purchase Details
Home Financials for this Owner
Home Financials are based on the most recent Mortgage that was taken out on this home.Purchase Details
Similar Homes in Framingham, MA
Home Values in the Area
Average Home Value in this Area
Purchase History
| Date | Type | Sale Price | Title Company |
|---|---|---|---|
| Quit Claim Deed | -- | None Available | |
| Quit Claim Deed | -- | None Available | |
| Not Resolvable | $485,000 | -- | |
| Not Resolvable | $375,000 | -- | |
| Deed | $74,000 | -- |
Mortgage History
| Date | Status | Loan Amount | Loan Type |
|---|---|---|---|
| Previous Owner | $356,250 | New Conventional | |
| Previous Owner | $35,000 | No Value Available |
Property History
| Date | Event | Price | Change | Sq Ft Price |
|---|---|---|---|---|
| 06/07/2019 06/07/19 | Sold | $485,000 | 0.0% | $201 / Sq Ft |
| 03/19/2019 03/19/19 | Pending | -- | -- | -- |
| 03/14/2019 03/14/19 | For Sale | $485,000 | +29.3% | $201 / Sq Ft |
| 06/27/2016 06/27/16 | Sold | $375,000 | +1.4% | $155 / Sq Ft |
| 05/22/2016 05/22/16 | Pending | -- | -- | -- |
| 05/19/2016 05/19/16 | For Sale | $369,900 | -- | $153 / Sq Ft |
Tax History Compared to Growth
Tax History
| Year | Tax Paid | Tax Assessment Tax Assessment Total Assessment is a certain percentage of the fair market value that is determined by local assessors to be the total taxable value of land and additions on the property. | Land | Improvement |
|---|---|---|---|---|
| 2025 | $7,510 | $629,000 | $263,900 | $365,100 |
| 2024 | $7,141 | $573,100 | $235,600 | $337,500 |
| 2023 | $6,660 | $508,800 | $210,300 | $298,500 |
| 2022 | $6,334 | $461,000 | $190,800 | $270,200 |
| 2021 | $6,019 | $428,400 | $183,400 | $245,000 |
| 2020 | $6,214 | $414,800 | $166,700 | $248,100 |
| 2019 | $6,137 | $399,000 | $166,700 | $232,300 |
| 2018 | $6,011 | $368,300 | $160,500 | $207,800 |
| 2017 | $5,763 | $344,900 | $155,800 | $189,100 |
| 2016 | $5,593 | $321,800 | $155,800 | $166,000 |
| 2015 | $5,547 | $311,300 | $155,900 | $155,400 |
Agents Affiliated with this Home
-
S
Seller's Agent in 2019
Scott Driscoll
Redfin Corp.
-
R
Buyer's Agent in 2019
Robert Earle Coppola
Earle Coppola Real Estate LLC
21 Total Sales
-

Seller's Agent in 2016
Kathy Foran
Realty Executives
(508) 395-2932
37 in this area
363 Total Sales
-

Buyer's Agent in 2016
Heidi Sharry
Compass
(508) 561-3188
33 Total Sales
Map
Source: MLS Property Information Network (MLS PIN)
MLS Number: 72009284
APN: FRAM-000060-000031-004498
- 14 Victoria Garden Unit B
- 38 Gleason St
- 11 Danforth Park Rd
- 83 Central St Unit 1
- 1206 Concord St
- 32 Prior Dr
- 6 Merlin St
- 447 Old Connecticut Path
- 12 Fairfield Terrace
- 20 Hardy St
- 77 Nicholas Rd Unit I
- 12 Debra Ln
- 28 Greenleaf Cir
- 99 Lasalle Ave
- 19 Riverview Rd
- 16 Birch Rd
- 15 Haynes Rd
- 74 Fenwick St
- 199 Brook St
- 144 Old Connecticut Path
