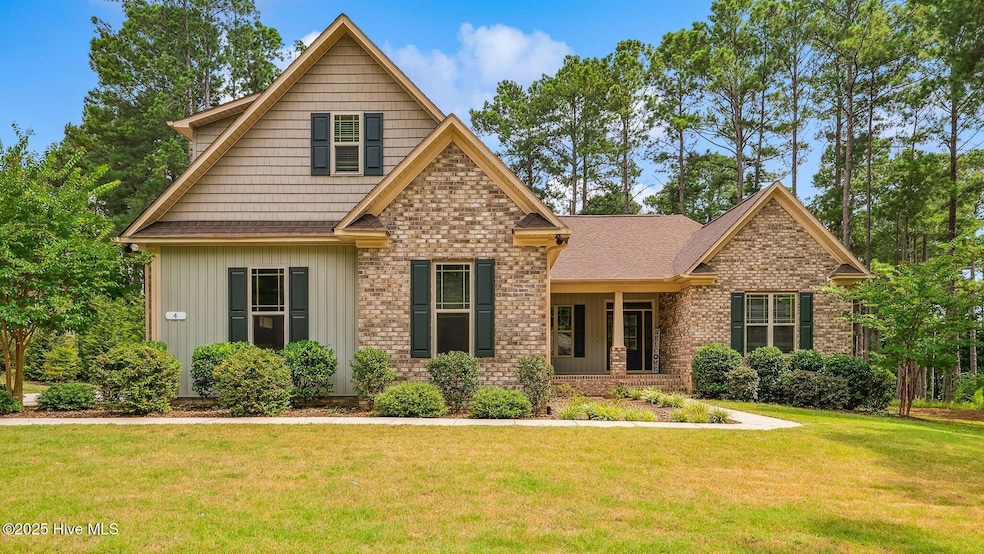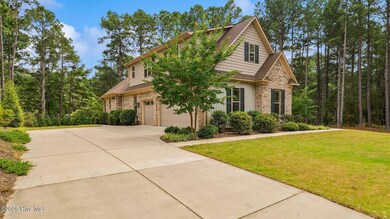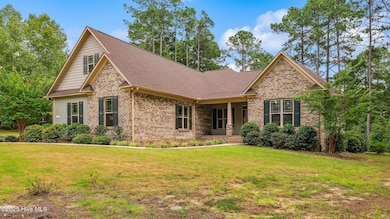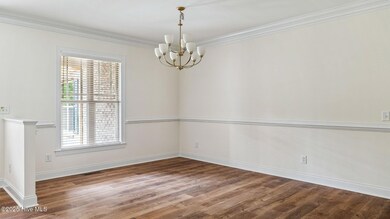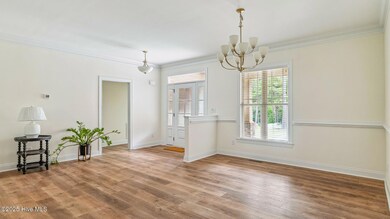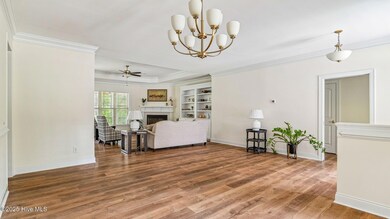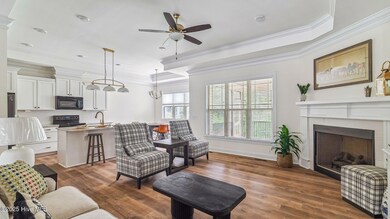4 Winding Trail Whispering Pines, NC 28327
Estimated payment $3,623/month
Highlights
- Main Floor Primary Bedroom
- Attic
- No HOA
- New Century Middle School Rated 9+
- Bonus Room
- Breakfast Area or Nook
About This Home
Welcome to 4 Winding Trail, a like-new home in mint condition located in the coveted Whispering Pines community and McDeeds Creek school district. Set on nearly an acre, this beautifully maintained property offers the best of both worlds--modern construction with thoughtful, high-quality upgrades by its original owner. Enjoy a spacious and functional layout with the bulk of the living space on the main floor, including a bright and open living area, well-appointed kitchen, and a relaxing screened-in porch that overlooks the private, landscaped backyard. Upstairs, you'll find a huge bonus room (or 4th bedroom) and full bath, ideal for guests, teens, or a home office. The hard-to-find 3-car garage adds incredible value and storage. The yard is lined with extensive privacy bushes, creating a peaceful and secluded setting perfect for outdoor enjoyment. Residents of Whispering Pines benefit from access to multiple lakes, public parks, and boat launch areas--perfect for paddleboarding, kayaking, fishing, or simply enjoying nature. With quick closing available and the potential for a VA loan assumption at a low interest rate, this home is an outstanding opportunity for buyers seeking space, upgrades, and lifestyle in a beautiful community.
Home Details
Home Type
- Single Family
Est. Annual Taxes
- $4,306
Year Built
- Built in 2021
Lot Details
- 0.92 Acre Lot
- Interior Lot
- Property is zoned RS
Home Design
- Brick Exterior Construction
- Wood Frame Construction
- Architectural Shingle Roof
- Vinyl Siding
- Stick Built Home
Interior Spaces
- 3,118 Sq Ft Home
- 2-Story Property
- Bookcases
- Family Room
- Combination Dining and Living Room
- Bonus Room
- Crawl Space
- Washer and Dryer Hookup
- Attic
Kitchen
- Breakfast Area or Nook
- Range
- Dishwasher
Bedrooms and Bathrooms
- 4 Bedrooms
- Primary Bedroom on Main
- Walk-in Shower
Parking
- 3 Car Attached Garage
- Driveway
Outdoor Features
- Screened Patio
- Porch
Schools
- Mcdeeds Creek Elementary School
- New Century Middle School
- Union Pines High School
Utilities
- Heat Pump System
Community Details
- No Home Owners Association
- Whispering Winds Subdivision
Listing and Financial Details
- Assessor Parcel Number 97000428
Map
Home Values in the Area
Average Home Value in this Area
Tax History
| Year | Tax Paid | Tax Assessment Tax Assessment Total Assessment is a certain percentage of the fair market value that is determined by local assessors to be the total taxable value of land and additions on the property. | Land | Improvement |
|---|---|---|---|---|
| 2024 | $4,306 | $645,160 | $65,000 | $580,160 |
| 2023 | $4,435 | $645,160 | $65,000 | $580,160 |
| 2022 | $4,184 | $420,510 | $40,000 | $380,510 |
| 2021 | $408 | $40,000 | $40,000 | $0 |
| 2020 | $391 | $40,000 | $40,000 | $0 |
| 2019 | $371 | $40,000 | $40,000 | $0 |
| 2018 | $350 | $40,000 | $40,000 | $0 |
| 2017 | $346 | $40,000 | $40,000 | $0 |
| 2015 | $342 | $40,000 | $40,000 | $0 |
| 2014 | $320 | $37,440 | $37,440 | $0 |
| 2013 | -- | $37,440 | $37,440 | $0 |
Property History
| Date | Event | Price | List to Sale | Price per Sq Ft |
|---|---|---|---|---|
| 10/10/2025 10/10/25 | Pending | -- | -- | -- |
| 08/08/2025 08/08/25 | For Sale | $619,900 | -- | $199 / Sq Ft |
Purchase History
| Date | Type | Sale Price | Title Company |
|---|---|---|---|
| Special Warranty Deed | -- | None Listed On Document | |
| Warranty Deed | $580,000 | None Available | |
| Warranty Deed | -- | None Available |
Mortgage History
| Date | Status | Loan Amount | Loan Type |
|---|---|---|---|
| Previous Owner | $375,180 | VA |
Source: Hive MLS
MLS Number: 100524083
APN: 8594-00-03-1666
