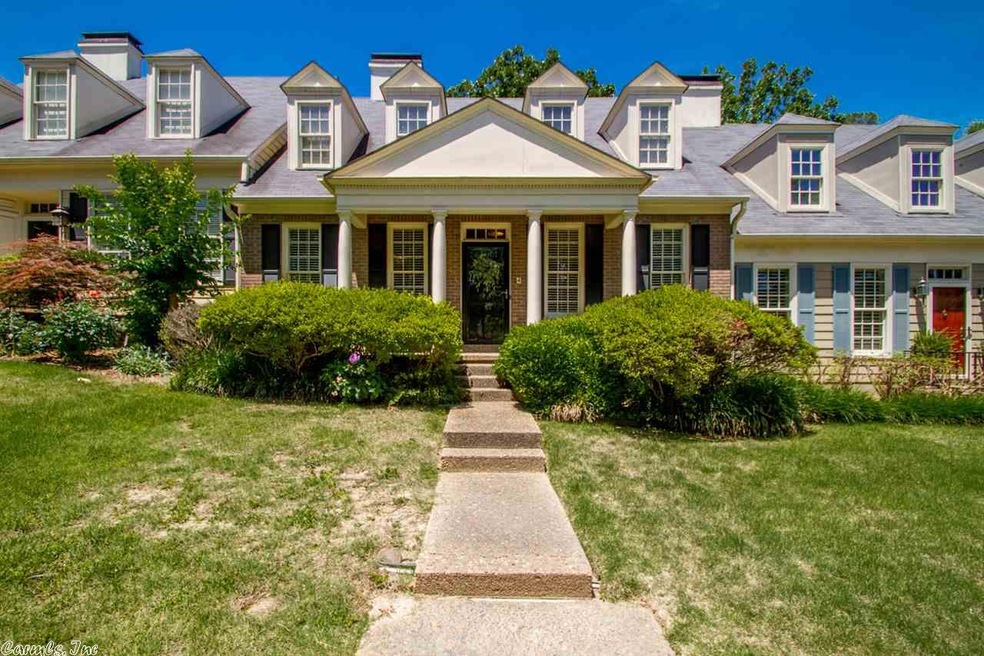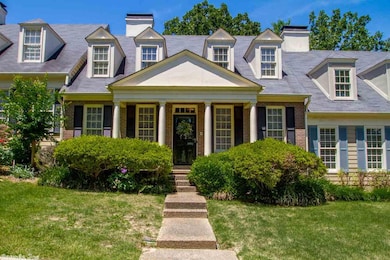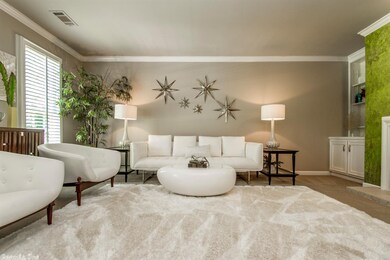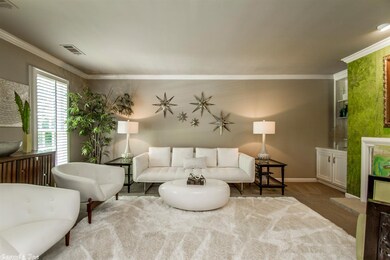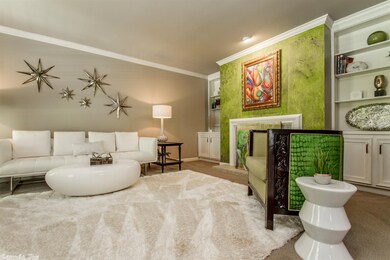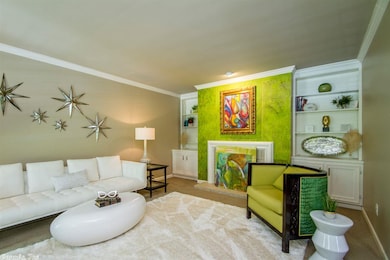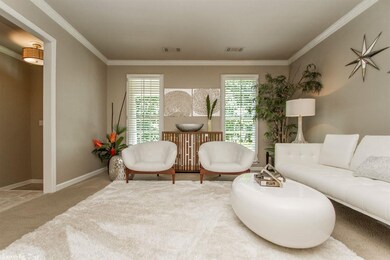
4 Windsor Ct Little Rock, AR 72212
Hillsborough NeighborhoodEstimated Value: $305,269 - $327,000
Highlights
- Colonial Architecture
- Main Floor Primary Bedroom
- Community Pool
- Multiple Fireplaces
- Separate Formal Living Room
- Home Office
About This Home
As of July 2020Absolutely Adorable remodeled, designer perfect condo in Most convenient location with 2 car garage, private interior courtyard, master bedroom/bath, hearth room, living room, dining room, kitchen, laundry, powder room on main level. 2 large bedrooms , lg bath, storage closet, floored attic on upper level. Special features: wet bar, 2 fireplaces with gas logs, stone floors, new water proof plank flooring, new carpet, new paint and new upstairs air unit. A must See! (Agents see remarks)
Last Buyer's Agent
Brooke Tarin
IRealty Arkansas - LR
Property Details
Home Type
- Condominium
Est. Annual Taxes
- $3,056
Year Built
- Built in 1981
Lot Details
- Wood Fence
- Landscaped
HOA Fees
- $385 Monthly HOA Fees
Home Design
- Colonial Architecture
- Slab Foundation
- Shake Roof
- Metal Siding
Interior Spaces
- 2,491 Sq Ft Home
- Wet Bar
- Built-in Bookshelves
- Ceiling Fan
- Multiple Fireplaces
- Wood Burning Fireplace
- Gas Log Fireplace
- Insulated Windows
- Window Treatments
- Insulated Doors
- Two Story Entrance Foyer
- Family Room
- Separate Formal Living Room
- Formal Dining Room
- Home Office
- Termite Clearance
Kitchen
- Eat-In Kitchen
- Breakfast Bar
- Electric Range
- Stove
- Microwave
- Plumbed For Ice Maker
- Dishwasher
- Disposal
Flooring
- Carpet
- Tile
Bedrooms and Bathrooms
- 3 Bedrooms
- Primary Bedroom on Main
- Walk-In Closet
- Walk-in Shower
Laundry
- Laundry Room
- Washer and Gas Dryer Hookup
Parking
- 2 Car Garage
- Automatic Garage Door Opener
Outdoor Features
- Patio
- Porch
Utilities
- Central Heating and Cooling System
- Gas Water Heater
- Cable TV Available
Community Details
Overview
- Other Mandatory Fees
- On-Site Maintenance
Recreation
- Community Pool
Security
- Fire and Smoke Detector
Ownership History
Purchase Details
Home Financials for this Owner
Home Financials are based on the most recent Mortgage that was taken out on this home.Purchase Details
Home Financials for this Owner
Home Financials are based on the most recent Mortgage that was taken out on this home.Purchase Details
Home Financials for this Owner
Home Financials are based on the most recent Mortgage that was taken out on this home.Purchase Details
Purchase Details
Similar Homes in Little Rock, AR
Home Values in the Area
Average Home Value in this Area
Purchase History
| Date | Buyer | Sale Price | Title Company |
|---|---|---|---|
| Millstid Levine Veronika | $226,500 | Beach Abstract & Guaranty Co | |
| Wagnon Richard T | $244,750 | First National Title Company | |
| Danforth Steven D | $225,000 | Lenders Title Company | |
| Turbeville John | -- | First National Title Company | |
| Regions Bank | -- | None Available |
Mortgage History
| Date | Status | Borrower | Loan Amount |
|---|---|---|---|
| Previous Owner | Wagnon Richard T | $216,000 | |
| Previous Owner | Danforth Steven D | $180,000 |
Property History
| Date | Event | Price | Change | Sq Ft Price |
|---|---|---|---|---|
| 07/20/2020 07/20/20 | Sold | $226,500 | -5.2% | $91 / Sq Ft |
| 07/20/2020 07/20/20 | Pending | -- | -- | -- |
| 04/09/2020 04/09/20 | Price Changed | $238,900 | -2.4% | $96 / Sq Ft |
| 03/14/2020 03/14/20 | For Sale | $244,900 | +8.8% | $98 / Sq Ft |
| 11/21/2014 11/21/14 | Sold | $225,000 | -9.2% | $92 / Sq Ft |
| 10/22/2014 10/22/14 | Pending | -- | -- | -- |
| 05/05/2014 05/05/14 | For Sale | $247,900 | -- | $101 / Sq Ft |
Tax History Compared to Growth
Tax History
| Year | Tax Paid | Tax Assessment Tax Assessment Total Assessment is a certain percentage of the fair market value that is determined by local assessors to be the total taxable value of land and additions on the property. | Land | Improvement |
|---|---|---|---|---|
| 2023 | $3,056 | $50,264 | $0 | $50,264 |
| 2022 | $3,056 | $50,264 | $0 | $50,264 |
| 2021 | $3,078 | $43,660 | $0 | $43,660 |
| 2020 | $3,056 | $43,660 | $0 | $43,660 |
| 2019 | $3,056 | $43,660 | $0 | $43,660 |
| 2018 | $3,056 | $43,660 | $0 | $43,660 |
| 2017 | $3,056 | $43,660 | $0 | $43,660 |
| 2016 | $3,412 | $48,740 | $0 | $48,740 |
| 2015 | $3,417 | $48,740 | $0 | $48,740 |
| 2014 | $3,417 | $48,740 | $0 | $48,740 |
Agents Affiliated with this Home
-
Staci Medlock

Seller's Agent in 2020
Staci Medlock
RE/MAX
(501) 944-8687
4 in this area
231 Total Sales
-
B
Buyer's Agent in 2020
Brooke Tarin
IRealty Arkansas - LR
-
Jean Hurst

Seller's Agent in 2014
Jean Hurst
Berkshire Hathaway HomeServices Arkansas Realty
(501) 350-3297
6 in this area
120 Total Sales
-
Barbara Cherry
B
Buyer's Agent in 2014
Barbara Cherry
Janet Jones Company
(501) 580-4240
1 in this area
47 Total Sales
Map
Source: Cooperative Arkansas REALTORS® MLS
MLS Number: 20008661
APN: 43L-100-00-004-00
- 42 Windsor Ct Unit 42
- 27 Windsor Ct
- 19 Windborough Ct
- 2112 Hinson Rd
- 2112 Hinson Rd
- 14 Pointe Clear Dr
- 2111 Hinson Rd
- 63 Valley Estates Dr
- 2009 Beckenham Cove
- 13708 Abinger Ct
- 11 La Scala Ct
- 1805 Hillsborough Ln
- 21 La Scala Ct
- Lot 93 Chelsea Rd
- 2110 Westport Loop
- 1508 Hillsborough Ln
- 8 Cannon Ct
- Lot 89 Beckenham Dr
- 11 Mountain View Ct
- 2808 Valley Park Dr
- 4 Windsor Ct
- 3 Windsor Ct Unit 3
- 5 Windsor Ct Unit 5
- 2 Windsor Ct Unit A2
- 1 Windsor Ct Unit 1
- 6 Windsor Ct
- 8 Windsor Ct
- 43 Windsor Ct Unit 78
- 9 Windsor Ct
- 77 Windsor Ct
- 51 Windsor Ct Unit 74
- 53 Windsor Ct Unit 73
- 49 Windsor Ct
- 11 Windsor Ct Unit 11
- 10 Windsor Ct
- 19 Windsor Ct Unit 19
- 21 Windsor Ct Unit 21
- 20 Windsor Ct
- 18 Windsor Ct Unit 18
