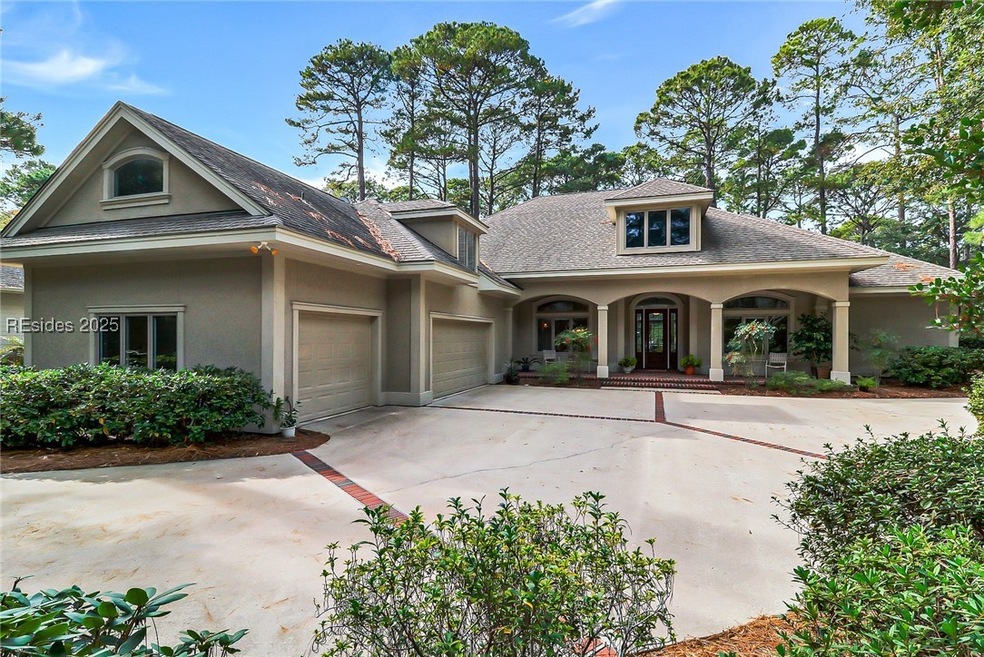
$1,395,000
- 4 Beds
- 4.5 Baths
- 3,114 Sq Ft
- 11 Windy Cove Ct
- Hilton Head Island, SC
New Construction with Oct 2025 Completion. Located in amenity-rich HHP, this homesite offers Lagoon views from Master bedroom, Living Room and Rear guest bedroom. This home has 4 bedrooms 4 bathrooms 1 half bath and 2 Car Garage. 1st Floor Hardwood floors, carpet on the 2nd floor. Quartz kitchen tops and Stainless-steel Kitchen Aid appliances. Whether you like to golf, bike, Swim, taking the
Edward Greene Coastal Oaks Development & Realty LLC
