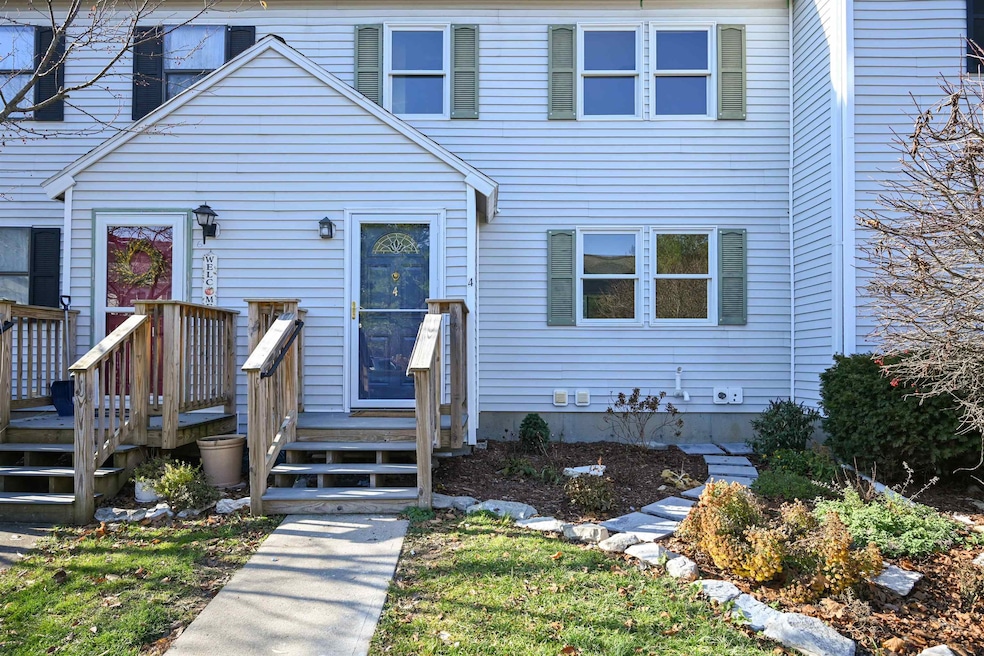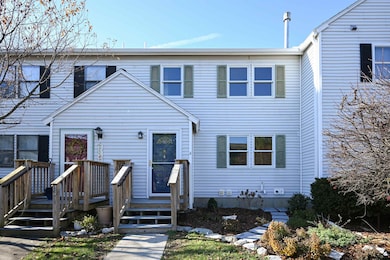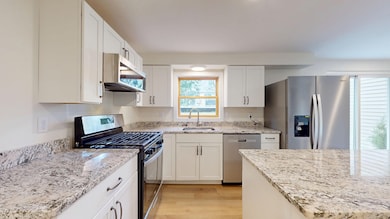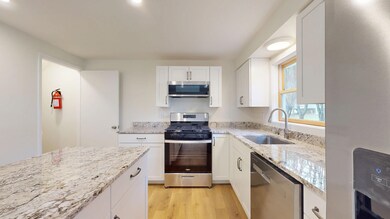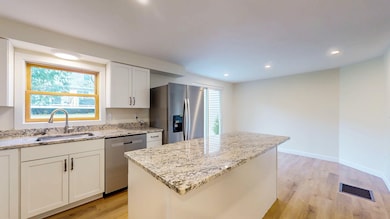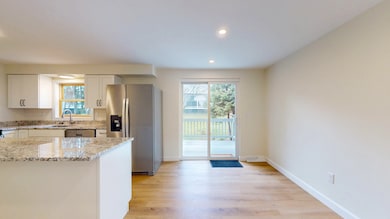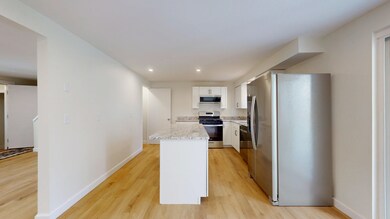4 Woodbridge Ln Middlebury, VT 05753
Estimated payment $1,754/month
Highlights
- Deck
- Marble Flooring
- Hard or Low Nap Flooring
- Middlebury Union High School Rated 9+
- Natural Light
- Kitchen Island
About This Home
This condo was just completely remodeled! Great care was taken to update the entire unit, including systems. Natural light fills the rooms, and the entire space has been freshly painted. Enter into the living room with brand new laminate flooring, and a gas heat stove that can heat the whole unit if needed! The kitchen has all new cabinetry, new stainless steel appliances and granite countertops. An eat in area sits in front of the sliding glass door that leads out to the back deck- freshly painted for you! The new carpeting starts on the stairs, and goes through all three bedrooms on the second level. The full bath features a beautiful marble tile floor and handsome custom tile tub/shower. Don't forget the basement! It is neat, tidy and dry, with a newer (2022) natural gas boiler and hot water heater. The washer and dryer live down here too, and there is a ton of storage. Everything has been done for you so you can move right in! Located near Wright Park for excellent walking and biking trails. Just minutes to downtown Middlebury, with all that the vibrant College town offers. This unit is waiting for you!
Listing Agent
IPJ Real Estate Brokerage Phone: 802-349-8695 License #081.0073943 Listed on: 11/22/2025
Home Details
Home Type
- Single Family
Est. Annual Taxes
- $3,622
Year Built
- Built in 1988
Home Design
- Wood Frame Construction
Interior Spaces
- Property has 2 Levels
- Natural Light
- Combination Kitchen and Dining Room
- Basement
- Interior Basement Entry
Kitchen
- Stove
- Microwave
- Dishwasher
- Kitchen Island
Flooring
- Carpet
- Laminate
- Marble
Bedrooms and Bathrooms
- 3 Bedrooms
- 1 Full Bathroom
Laundry
- Dryer
- Washer
Home Security
- Carbon Monoxide Detectors
- Fire and Smoke Detector
Parking
- Shared Driveway
- Paved Parking
- Reserved Parking
- 1 to 5 Parking Spaces
Schools
- Mary Hogan Elementary School
- Middlebury Union Middle #3
- Middlebury Senior Uhsd #3 High School
Utilities
- Window Unit Cooling System
- Forced Air Heating System
Additional Features
- Hard or Low Nap Flooring
- Deck
- Property is zoned Residential 20
Community Details
- Trails
- Snow Removal
Map
Home Values in the Area
Average Home Value in this Area
Property History
| Date | Event | Price | List to Sale | Price per Sq Ft |
|---|---|---|---|---|
| 11/22/2025 11/22/25 | For Sale | $275,000 | -- | $245 / Sq Ft |
Source: PrimeMLS
MLS Number: 5070485
- 53 High St Unit 3
- 29 Middle Seymour St
- 70 Maple St Unit 205
- TBD Washington St
- 44 Merchants Row
- 53 Stonecrop Rd
- 10 Brush Ln Unit 8.1B
- 14 Brush Ln Unit 8.1A
- 10 Meadowlark Ln
- 14 Meadowlark Ln Unit 7.2
- 18 Meadowlark Ln Unit 7.3
- 22 Meadowlark Ln Unit 7.4
- 26 Meadowlark Ln Unit 7.5
- 30 Meadowlark Ln Unit 7.6
- 24 Brush Ln Unit 8.2B
- 28 Brush Ln Unit 8.2A
- 36 Brush Ln Unit 8.3A
- 47 Barnes Brook Rd
- 40 Brush Ln Unit 8.3B
- 39 Barnes Brook Rd Unit 9.3
- 39 Otterside Ct N
- 45 Bakery Ln
- 30 S Village Green Unit 207
- 399 E Main St Unit C
- 48 Plank Rd
- 15 North St Unit A
- 15 North St Unit A
- 3 Battery Hill Unit 1
- 3035 S Lincoln Rd
- 3264 Broad St Unit 2
- 19 Prospect Ave Unit B
- 112 Horseshoe Rd
- 112 Horseshoe Rd
- 7 Callahan Dr Unit 2
- 458 Cider Mountain Rd
- 26 Ginkgo Way
- 24 Lake Shore Rd
- 2260 Lake Shore Rd
- 207 Farmall Dr
- 3009 Vermont 12a
