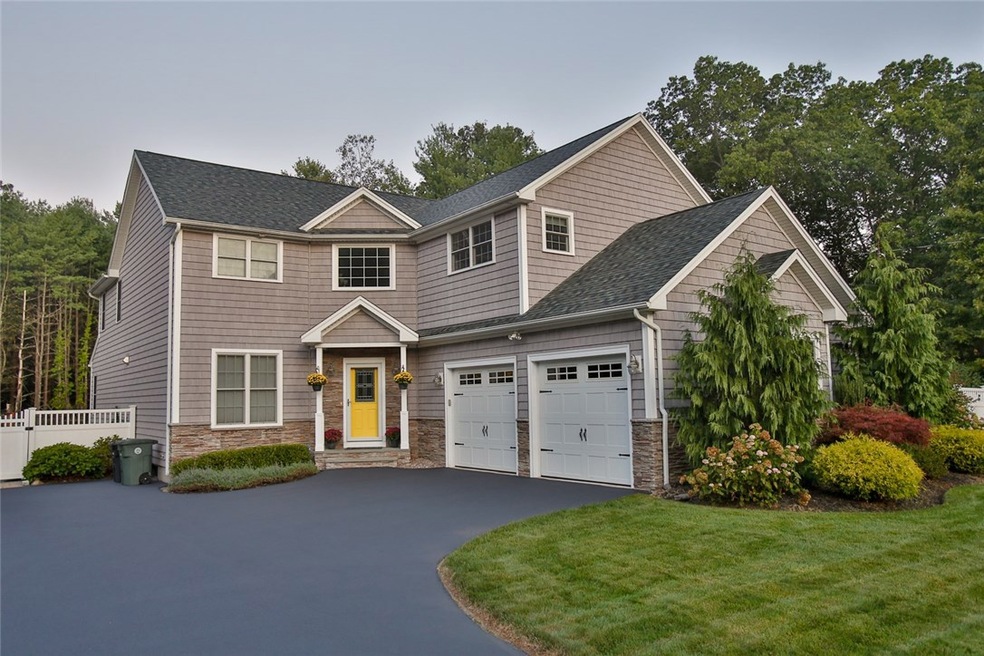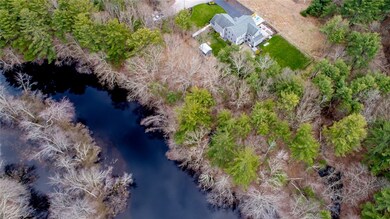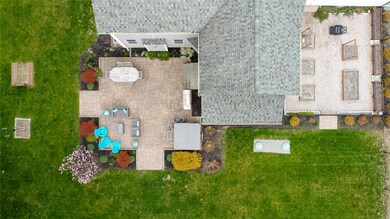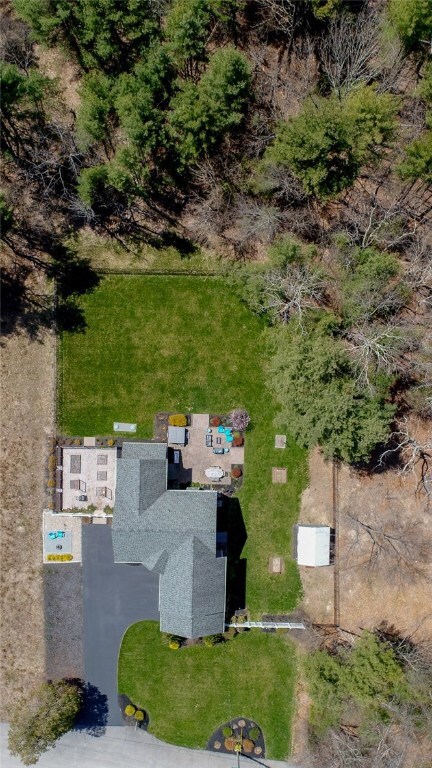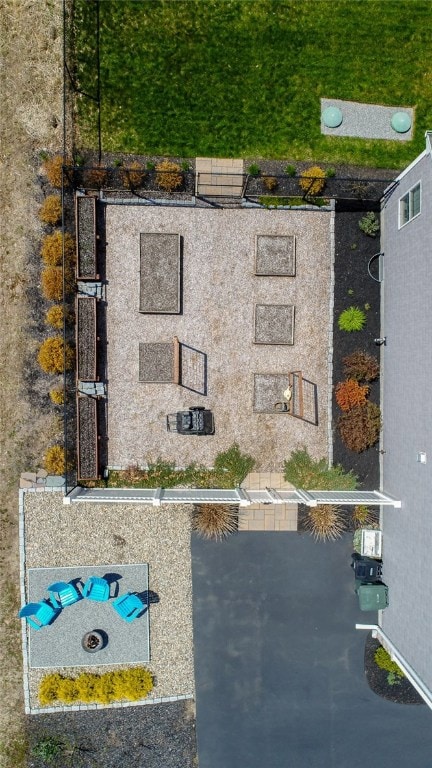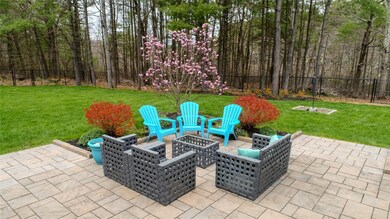
4 Yawkey Way Coventry, RI 02816
Estimated Value: $543,000 - $847,000
Highlights
- Water Views
- 1 Acre Lot
- Wood Flooring
- Spa
- Colonial Architecture
- Attic
About This Home
As of July 2020This is an amazing opportunity to own a modern, custom-built, one-owner home in an extremely private setting. Located on a beautifully manicured acre, this property offers a gorgeous fenced in garden, fruit trees, perennials, and a spacious stone patio with a jacuzzi tub. The private fenced in back yard is surrounded by 20+ acres of conservation land, access to the south branch of the Pawtuxet river, with easy access to kayaking and fishing and lots of wildlife! Built-in sprinkler system, large custom built shed and in-ground horseshoe pits. Located right in the heart of Coventry, minutes from amenities, yet feel like you’re in your own oasis at the end of a private, dead-end road. The design and floor plan is tailor-made for entertaining and features exceptional craftsmanship…hardwood floors throughout the entire first level, crown molding and a modern fireplace. The two-story foyer opens into an open-concept living room/kitchen/dining room (currently being used as a billiards room). A stunning kitchen houses a large two-level island, granite countertops, built in stainless steel appliances and custom dry bar. The lower level also has an office-space and game/bonus room. The second floor features a luxurious master bedroom with double walk-in closets, a beautifully tiled bathroom with custom shower and dual sinks. Completing the second floor are three additional bedrooms, a guest bathroom with granite counter, large laundry room and plenty of storage closets.
Last Agent to Sell the Property
Get Listed Realty License #REB.0018579 Listed on: 06/04/2020
Last Buyer's Agent
Roger Sylvia
Home Details
Home Type
- Single Family
Est. Annual Taxes
- $9,000
Year Built
- Built in 2011
Lot Details
- 1 Acre Lot
- Security Fence
Parking
- 2 Car Attached Garage
- Garage Door Opener
- Driveway
Home Design
- Colonial Architecture
- Vinyl Siding
- Concrete Perimeter Foundation
Interior Spaces
- 2-Story Property
- Dry Bar
- Stone Fireplace
- Gas Fireplace
- Thermal Windows
- Water Views
- Attic
Kitchen
- Oven
- Range with Range Hood
- Microwave
- Dishwasher
- Trash Compactor
Flooring
- Wood
- Carpet
- Ceramic Tile
Bedrooms and Bathrooms
- 4 Bedrooms
- Bathtub with Shower
Laundry
- Dryer
- Washer
Unfinished Basement
- Basement Fills Entire Space Under The House
- Interior and Exterior Basement Entry
Home Security
- Security System Owned
- Storm Doors
Outdoor Features
- Spa
- Walking Distance to Water
- Patio
Utilities
- Forced Air Heating and Cooling System
- Heating System Uses Gas
- 220 Volts
- Well
- Gas Water Heater
- Septic Tank
- Cable TV Available
Community Details
- Shops
- Public Transportation
Listing and Financial Details
- Tax Lot 129
- Assessor Parcel Number 4YAWKEYWYCVEN
Ownership History
Purchase Details
Home Financials for this Owner
Home Financials are based on the most recent Mortgage that was taken out on this home.Similar Homes in the area
Home Values in the Area
Average Home Value in this Area
Purchase History
| Date | Buyer | Sale Price | Title Company |
|---|---|---|---|
| Kelley Timothy C | $550,000 | None Available |
Mortgage History
| Date | Status | Borrower | Loan Amount |
|---|---|---|---|
| Open | Kelley Timothy C | $547,950 | |
| Closed | Kelley Timothy C | $459,100 | |
| Previous Owner | Jacobsen Matthew | $370,000 |
Property History
| Date | Event | Price | Change | Sq Ft Price |
|---|---|---|---|---|
| 07/23/2020 07/23/20 | Sold | $550,000 | 0.0% | $125 / Sq Ft |
| 06/23/2020 06/23/20 | Pending | -- | -- | -- |
| 06/04/2020 06/04/20 | For Sale | $550,000 | -- | $125 / Sq Ft |
Tax History Compared to Growth
Tax History
| Year | Tax Paid | Tax Assessment Tax Assessment Total Assessment is a certain percentage of the fair market value that is determined by local assessors to be the total taxable value of land and additions on the property. | Land | Improvement |
|---|---|---|---|---|
| 2024 | $8,897 | $561,700 | $116,300 | $445,400 |
| 2023 | $8,611 | $561,700 | $116,300 | $445,400 |
| 2022 | $8,975 | $458,600 | $108,000 | $350,600 |
| 2021 | $8,897 | $458,600 | $108,000 | $350,600 |
| 2020 | $10,237 | $460,300 | $108,000 | $352,300 |
| 2019 | $9,018 | $405,500 | $91,600 | $313,900 |
| 2018 | $8,763 | $405,500 | $91,600 | $313,900 |
| 2017 | $8,507 | $405,500 | $91,600 | $313,900 |
| 2016 | $7,992 | $373,300 | $74,600 | $298,700 |
| 2015 | $7,776 | $373,300 | $74,600 | $298,700 |
| 2014 | $7,615 | $373,300 | $74,600 | $298,700 |
| 2013 | $7,985 | $427,900 | $114,900 | $313,000 |
Agents Affiliated with this Home
-
Kris Lippi
K
Seller's Agent in 2020
Kris Lippi
Get Listed Realty
(860) 595-2506
4 in this area
838 Total Sales
-
R
Buyer's Agent in 2020
Roger Sylvia
Map
Source: State-Wide MLS
MLS Number: 1255475
APN: COVE-000045-000000-000129-000001
- 1268 Main St
- 1205 Main St
- 9 Jurczyk Ct
- 17 Jurczyk Ct
- 10 Stone St
- 4 Lisa's Way
- 2 Francis St
- 1415 Main St
- 61 Abbotts Crossing Rd
- 20 Battey Ave
- 12 Tero Dr
- 45 Mashie Cir
- 18 Torch Ln
- 11 Torch Ln
- 7 Giovanni Rose Ct
- 8 King Philip Rd Unit kin008
- 16 Lear Dr Unit lea016
- 46 Wright Way
- 2 Milton Ln
- 65 Wright Way
