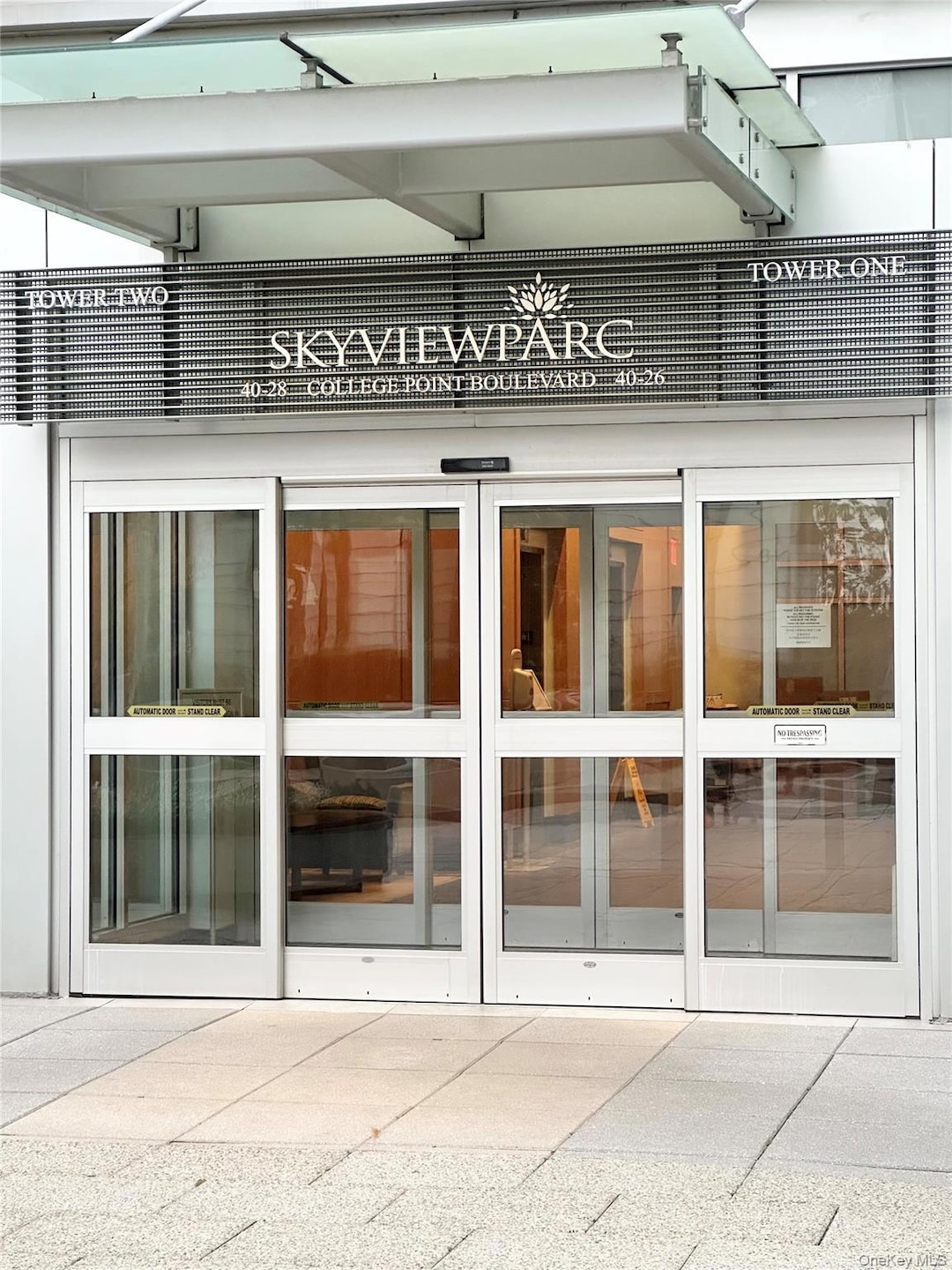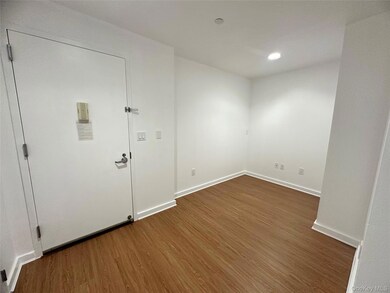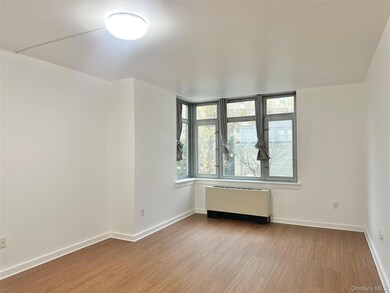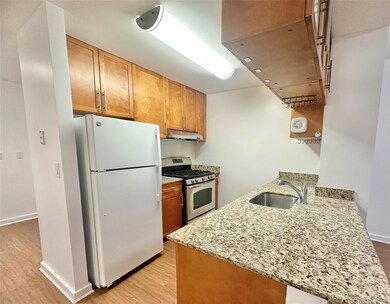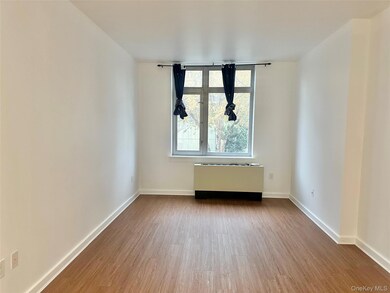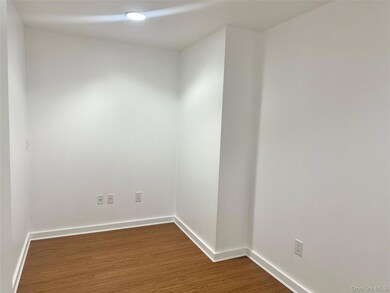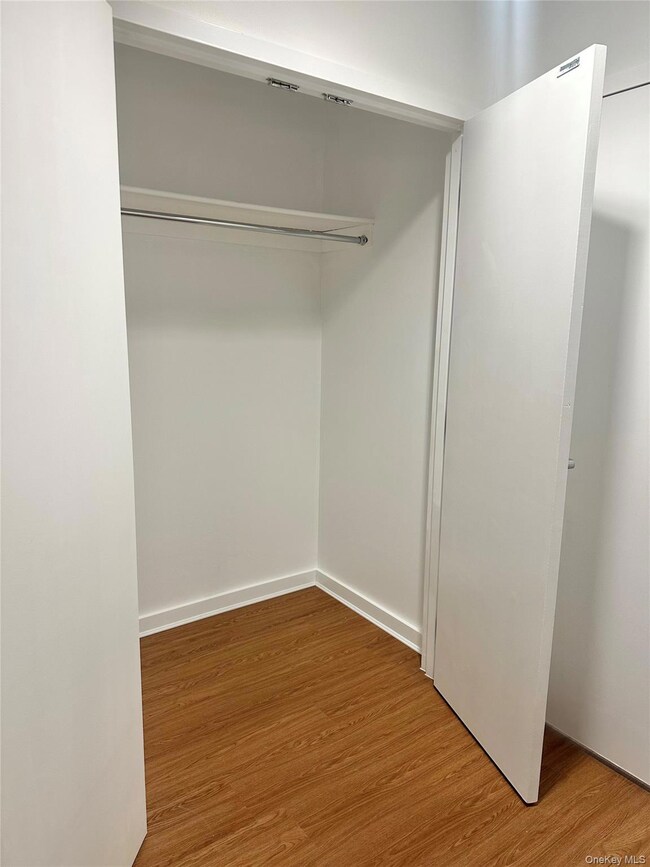Sky View Parc 40-26 College Point Blvd Unit 8M Flushing, NY 11354
Flushing NeighborhoodHighlights
- Cooling Available
- P.S. 20 John Bowne Elementary Rated A-
- 5-minute walk to Flushing-Main Street
About This Home
Prime location in Heart of Flushing! Skyviewparc Tower One 1 bedroom apartment plus 1 Home Office , facing garden with soundproof windows and Quiet living space. The unit boasts 9-foot ceilings With many closet and storage cabinets, a kitchen equipped with granite countertops and stainless steel appliances, and an in-unit washer/dryer. The rental including heat, hot water, and cooking gas, The tenants responsible for electricity, cable, and internet expenses. 24hr doorman, gym, bbq, children playroom/play ground, tennis and basketball court, close to #7 train, LIRR,Bank,Medical clinic, Food court , shopping center and Restaurant. Super Convenient to all.
Listing Agent
Chase Global Realty Corp Brokerage Phone: 718-355-8788 License #10401313676 Listed on: 11/13/2025

Condo Details
Home Type
- Condominium
Year Built
- Built in 2008
Lot Details
- Two or More Common Walls
Home Design
- 875 Sq Ft Home
- Brick Exterior Construction
Kitchen
- Convection Oven
- Cooktop
Bedrooms and Bathrooms
- 1 Bedroom
- 1 Full Bathroom
Laundry
- Dryer
- Washer
Schools
- Ps 20 John Bowne Elementary School
- JHS 189 Daniel Carter Beard Middle School
- Flushing High School
Utilities
- Cooling Available
- Heating System Uses Natural Gas
Community Details
- Call for details about the types of pets allowed
Listing and Financial Details
- 12-Month Minimum Lease Term
Map
About Sky View Parc
Source: OneKey® MLS
MLS Number: 935285
- 40-26 College Point Blvd Unit 16E
- 40-26 College Point Blvd Unit 12i
- 40-26 College Point Blvd Unit Penthouse2G
- 40-26 College Point Blvd Unit penthouse2L
- 40-26 College Point Blvd Unit 18D
- 40- 22 College Point Blvd Unit PH1P
- 40-28 College Point Blvd Unit 1202
- 40-28 College Point Blvd Unit 1011
- 40-28 College Point Blvd Unit 1002
- 40-28 College Point Blvd Unit 1605
- 40-28 College Point Blvd Unit 1203
- 40-28 College Point Blvd Unit T2-811
- 40-22 College Point Blvd Unit 6H
- 4028 College Point Blvd Unit PH102
- 133-27 39th Ave Unit 5T
- 133-27 39th Ave Unit 11D
- 133-27 39th Ave Unit 11Q
- 133-27 39th Ave Unit PH3A
- 40-55 College Point Blvd Unit 3B
- 40-55 College Point Blvd Unit 3A
- 40-26 College Point Blvd Unit 18K
- 40-26 College Point Blvd
- 40-22 College Point Blvd Unit PH2K
- 133-27 39th Ave Unit 12S
- 133-27 39th Ave Unit 5B
- 39-16 Prince St Unit 7A
- 39-16 Prince St Unit 9
- 133-36 37th Ave Unit PH1F
- 131-03 40th Rd Unit 12E
- 37-20 Prince St Unit Ph-D
- 131-01 40th Rd Unit 16A
- 131-01 40th Rd Unit 11P
- 131-05 40th Rd Unit 12T
- 13101 40th Rd Unit 20H
- 13101 40th Rd Unit 16L
- 13235 Sanford Ave Unit 4
- 131-02 40th Rd Unit 16M
- 36-21 Prince St Unit 11B
- 36-21 Prince St Unit 9B
- 13338 Sanford Ave Unit 11C
