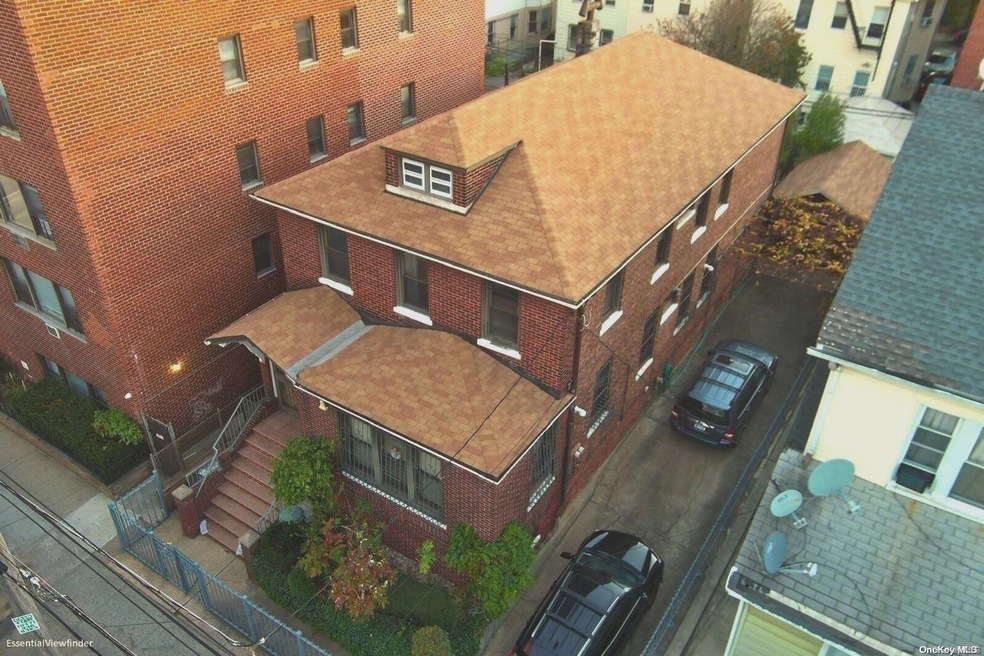
40-39 69th St Flushing, NY 11377
Woodside NeighborhoodHighlights
- Colonial Architecture
- 1-minute walk to 69 Street
- Wood Flooring
- P.S. 12 James B Colgate Rated A-
- Property is near public transit
- 5-minute walk to Edward Hart Playground
About This Home
As of February 2025Fully-detached solid brick two-family home in Woodside, located just half a block from the 69th Street 7 train station and close to shops-ideal for convenient city living. Both the first and second floors feature hardwood floors, with each level offering a spacious four-bedroom apartment that includes a living room, eat-in kitchen, and full bath. The second floor has been updated with new finishes throughout. This well-maintained property features recent upgrades, including an upgraded boiler, electrical system, roof, and fully insulated windows-providing added energy efficiency and peace of mind. The home also includes a private driveway and garage, offering valuable parking space in the area. Additionally, the property has a bonus basement and attic, both offering extra storage and flexibility. The basement is ideal for laundry, storage, or a recreational area, while the attic can serve as additional storage or be transformed into an office or playroom. The first floor is well-suited for a doctor's office or small practice, with street-level access, high visibility, and easy accessibility for patients. Furthermore, the property has a potential for conversion into a three-family home, allowing for increased rental income opportunities or flexible multi-generational living options. A versatile and well-connected investment in a prime location!, Additional information: Green Features:Insulated Doors,Interior Features:Lr/Dr,Separate Hotwater Heater:1
Property Details
Home Type
- Multi-Family
Est. Annual Taxes
- $11,141
Year Built
- Built in 1925
Lot Details
- 3,399 Sq Ft Lot
- Lot Dimensions are 40x85
- Back Yard Fenced
Home Design
- Duplex
- Colonial Architecture
- Split Level Home
- Brick Exterior Construction
Interior Spaces
- Ceiling Fan
- Double Pane Windows
- Window Screens
- Entrance Foyer
- Formal Dining Room
- Wood Flooring
- Finished Basement
- Basement Fills Entire Space Under The House
- Eat-In Kitchen
Bedrooms and Bathrooms
- Main Floor Bedroom
- 0.5 Bathroom
Home Security
- Video Cameras
- Smart Thermostat
Parking
- 4 Car Detached Garage
- Parking Storage or Cabinetry
- Driveway
- Off-Street Parking
Schools
- Civic Leadership Academy Middle School
- Academy-Finance & Enterprise High School
Utilities
- Cooling System Mounted To A Wall/Window
- Hot Water Heating System
- Heating System Uses Natural Gas
Additional Features
- Private Mailbox
- Property is near public transit
Listing and Financial Details
- Exclusions: Freezer
- Legal Lot and Block 8 / 1301
- Assessor Parcel Number 01301-0008
Community Details
Overview
- 2 Units
Recreation
- Park
Building Details
- 2 Separate Electric Meters
- 2 Separate Gas Meters
Ownership History
Purchase Details
Home Financials for this Owner
Home Financials are based on the most recent Mortgage that was taken out on this home.Purchase Details
Map
Similar Home in Flushing, NY
Home Values in the Area
Average Home Value in this Area
Purchase History
| Date | Type | Sale Price | Title Company |
|---|---|---|---|
| Deed | $1,845,000 | -- | |
| Deed | -- | -- |
Mortgage History
| Date | Status | Loan Amount | Loan Type |
|---|---|---|---|
| Open | $900,000 | Purchase Money Mortgage | |
| Previous Owner | $300,000 | No Value Available |
Property History
| Date | Event | Price | Change | Sq Ft Price |
|---|---|---|---|---|
| 02/28/2025 02/28/25 | Sold | $1,900,000 | -9.5% | -- |
| 01/24/2025 01/24/25 | Pending | -- | -- | -- |
| 11/20/2024 11/20/24 | For Sale | $2,100,000 | -- | -- |
Tax History
| Year | Tax Paid | Tax Assessment Tax Assessment Total Assessment is a certain percentage of the fair market value that is determined by local assessors to be the total taxable value of land and additions on the property. | Land | Improvement |
|---|---|---|---|---|
| 2024 | $11,141 | $56,808 | $15,386 | $41,422 |
| 2023 | $10,483 | $53,593 | $12,290 | $41,303 |
| 2022 | $9,807 | $100,500 | $24,960 | $75,540 |
| 2021 | $10,340 | $102,240 | $24,960 | $77,280 |
| 2020 | $10,321 | $102,060 | $24,960 | $77,100 |
| 2019 | $9,610 | $93,420 | $24,960 | $68,460 |
| 2018 | $8,807 | $44,661 | $14,161 | $30,500 |
| 2017 | $8,289 | $42,134 | $18,315 | $23,819 |
| 2016 | $8,110 | $42,134 | $18,315 | $23,819 |
| 2015 | $4,574 | $41,815 | $20,665 | $21,150 |
| 2014 | $4,574 | $39,450 | $16,563 | $22,887 |
Source: OneKey® MLS
MLS Number: L3592305
APN: 01301-0008
- 40-36 69th St
- 40-26 69th St
- 40-08 69th St
- 40-19 68th St
- 40-26 68th St
- 4110 71st St
- 41-26 71st St Unit 1A
- 69-22 38th Ave
- 41-28 71st St Unit 4D
- 65-33 38th Ave Unit 5
- 41-38 66th St
- 41-38 66th St Unit 2B
- 6515 38th Ave Unit 1G
- 38-05 65th St Unit 3D
- 65-15 38th Ave Unit 2A
- 65-15 38th Ave Unit 5 P
- 65-15 38th Ave Unit 5W
- 65-15 38th Ave Unit 2R
- 65-15 38th Ave Unit 5R
- 65-15 38th Ave Unit 1G
