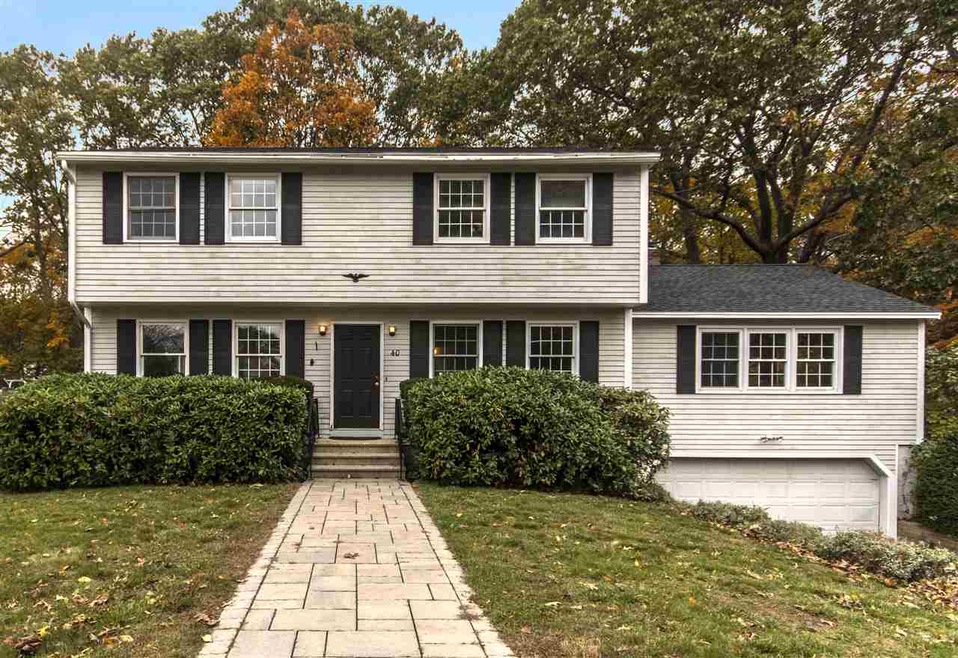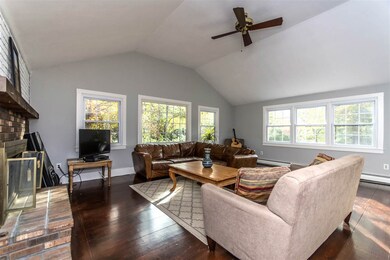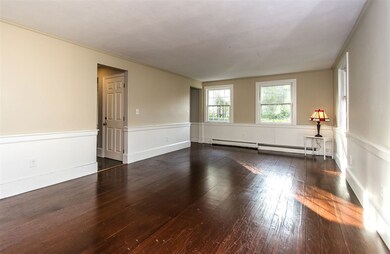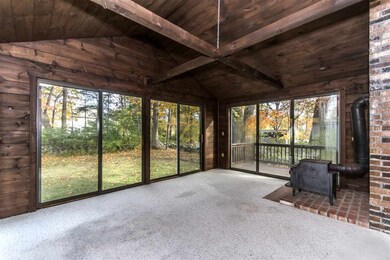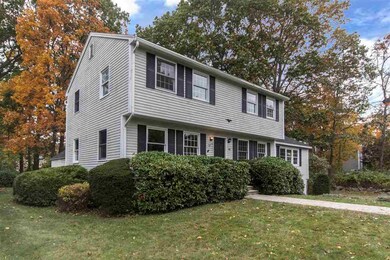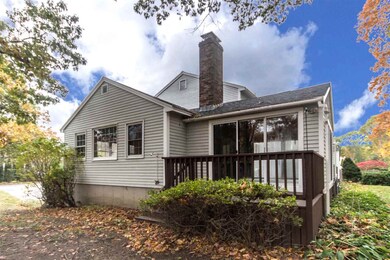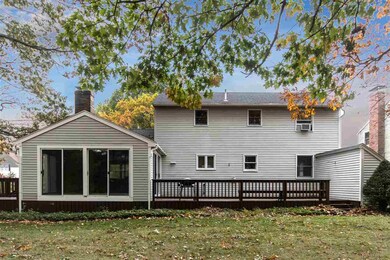
40 Alexander Dr Hampton, NH 03842
Highlights
- Colonial Architecture
- Wood Burning Stove
- Wood Flooring
- Adeline C. Marston Elementary School Rated A-
- Cathedral Ceiling
- Porch
About This Home
As of December 2017Only 1.5 miles from North Beach and on one of Hampton's most desirable streets. This home boasts three ample-sized bedrooms with 2.5 updated baths. Kitchen is waiting on new stainless steel appliances and ceramic flooring, all in the next few days! Master bedroom with en suite and walk-in closet, as well as additional closet space. Wood floors throughout the majority of the main floor -- just in time for those cool nights. There is a great room with cathedral ceilings and brick fireplace, as well as adjoining sun room with woodstove, leading onto a large deck. And when you thought that was all the space you had, there is a living room that runs the width of the house just waiting for you to make it your own, plus a large unfinished basement. Home fills with light with the abundance of windows. New furnace and hot water tank are only a year old. Don't miss out on this home, it won't last long.
Last Agent to Sell the Property
RE/MAX Realty One Brokerage Phone: 800-450-7784 License #069161 Listed on: 11/01/2017

Home Details
Home Type
- Single Family
Est. Annual Taxes
- $6,377
Year Built
- Built in 1979
Lot Details
- 0.25 Acre Lot
- Partially Fenced Property
- Level Lot
- Garden
- Property is zoned RA
Parking
- 2 Car Attached Garage
- Tuck Under Parking
- Dry Walled Garage
- Driveway
Home Design
- Colonial Architecture
- Poured Concrete
- Wood Frame Construction
- Shingle Roof
- Clap Board Siding
Interior Spaces
- 2-Story Property
- Cathedral Ceiling
- Ceiling Fan
- Wood Burning Stove
- Wood Burning Fireplace
- Dining Area
- Storage
Kitchen
- Stove
- Microwave
- Dishwasher
Flooring
- Wood
- Carpet
- Laminate
- Ceramic Tile
Bedrooms and Bathrooms
- 3 Bedrooms
- En-Suite Primary Bedroom
- Walk-In Closet
Laundry
- Laundry on main level
- Dryer
- Washer
Basement
- Basement Fills Entire Space Under The House
- Interior Basement Entry
- Basement Storage
Outdoor Features
- Outdoor Storage
- Porch
Schools
- Adeline C. Marston Elementary School
- Hampton Academy Junior High School
- Winnacunnet High School
Utilities
- Zoned Heating
- Hot Water Heating System
- Heating System Uses Natural Gas
- Programmable Thermostat
- 200+ Amp Service
- Natural Gas Water Heater
Listing and Financial Details
- Tax Block 90
Ownership History
Purchase Details
Home Financials for this Owner
Home Financials are based on the most recent Mortgage that was taken out on this home.Purchase Details
Home Financials for this Owner
Home Financials are based on the most recent Mortgage that was taken out on this home.Purchase Details
Similar Homes in the area
Home Values in the Area
Average Home Value in this Area
Purchase History
| Date | Type | Sale Price | Title Company |
|---|---|---|---|
| Warranty Deed | $435,000 | -- | |
| Warranty Deed | $435,000 | -- | |
| Warranty Deed | $405,000 | -- | |
| Warranty Deed | $405,000 | -- | |
| Warranty Deed | -- | -- | |
| Warranty Deed | -- | -- |
Mortgage History
| Date | Status | Loan Amount | Loan Type |
|---|---|---|---|
| Open | $75,000 | Second Mortgage Made To Cover Down Payment | |
| Open | $420,000 | Stand Alone Refi Refinance Of Original Loan | |
| Closed | $368,150 | Stand Alone Refi Refinance Of Original Loan | |
| Closed | $369,750 | Purchase Money Mortgage | |
| Closed | $0 | No Value Available |
Property History
| Date | Event | Price | Change | Sq Ft Price |
|---|---|---|---|---|
| 12/08/2017 12/08/17 | Sold | $439,000 | +3.3% | $187 / Sq Ft |
| 11/02/2017 11/02/17 | Pending | -- | -- | -- |
| 11/01/2017 11/01/17 | For Sale | $424,900 | +4.9% | $181 / Sq Ft |
| 09/26/2014 09/26/14 | Sold | $405,000 | -3.5% | $165 / Sq Ft |
| 08/14/2014 08/14/14 | Pending | -- | -- | -- |
| 08/08/2014 08/08/14 | For Sale | $419,900 | -- | $171 / Sq Ft |
Tax History Compared to Growth
Tax History
| Year | Tax Paid | Tax Assessment Tax Assessment Total Assessment is a certain percentage of the fair market value that is determined by local assessors to be the total taxable value of land and additions on the property. | Land | Improvement |
|---|---|---|---|---|
| 2024 | $8,752 | $710,400 | $321,900 | $388,500 |
| 2023 | $7,177 | $428,500 | $176,300 | $252,200 |
| 2022 | $6,787 | $428,500 | $176,300 | $252,200 |
| 2021 | $6,787 | $428,500 | $176,300 | $252,200 |
| 2020 | $6,815 | $427,800 | $176,300 | $251,500 |
| 2019 | $5,402 | $427,800 | $176,300 | $251,500 |
| 2018 | $6,750 | $396,600 | $160,300 | $236,300 |
| 2017 | $5,286 | $396,600 | $160,300 | $236,300 |
| 2016 | $6,377 | $396,600 | $160,300 | $236,300 |
Agents Affiliated with this Home
-
Monik Graham

Seller's Agent in 2017
Monik Graham
RE/MAX
(603) 770-0470
13 in this area
80 Total Sales
-
Denise Morrison

Buyer's Agent in 2017
Denise Morrison
Roche Realty Group
(603) 616-1934
111 Total Sales
-
Kristen Russell

Seller's Agent in 2014
Kristen Russell
Russell Associates Inc.
(603) 502-6198
18 in this area
54 Total Sales
-
Dominique Fehr

Buyer's Agent in 2014
Dominique Fehr
RE/MAX Realty One
(603) 944-0421
30 in this area
140 Total Sales
Map
Source: PrimeMLS
MLS Number: 4666459
APN: HMPT M:194 B:9
- 2 Presidential Cir
- 22 Sanborn Rd
- 79 Dunvegan Woods
- 71 Esker Rd Unit B
- 1 Dunvegan Woods
- 330 High St
- 3 Playhouse Cir
- 338 High St
- 498 Winnacunnet Rd Unit 2
- 518 Winnacunnet Rd Unit A
- 520 Winnacunnet Rd Unit B
- 5 Mccarron Dr
- 92 Mace Rd
- 68 Kings Hwy Unit 23
- 68 Kings Hwy Unit 30
- 68 Kings Hwy Unit 10
- 66 Kings Hwy Unit 5
- 58 Edgewood Dr
- 11 Redman St
- 550 Winnacunnet Rd Unit 315
