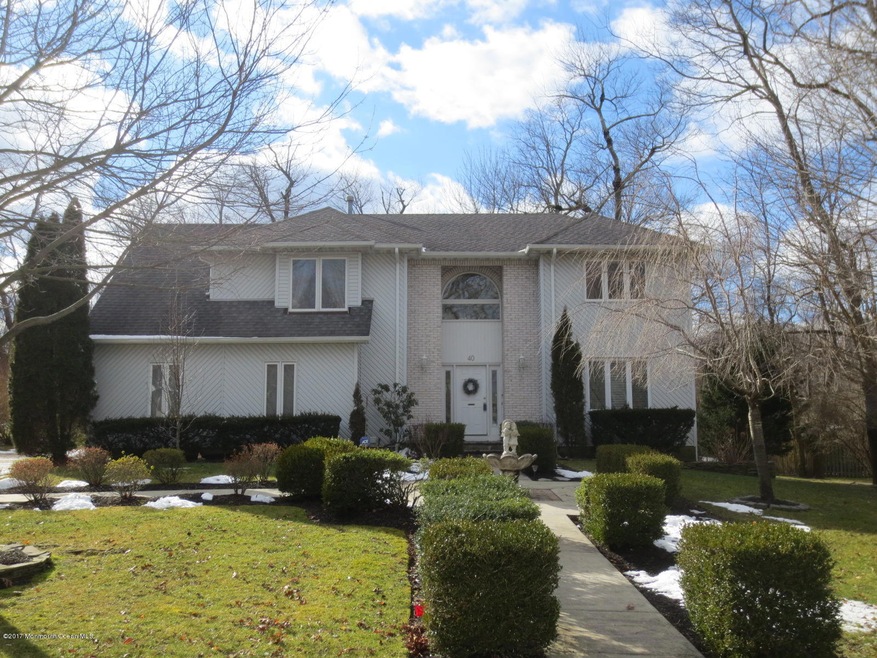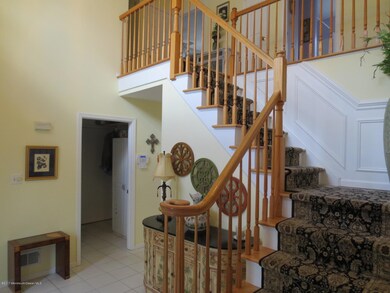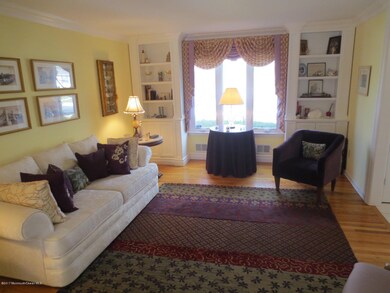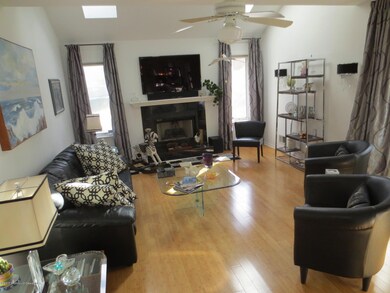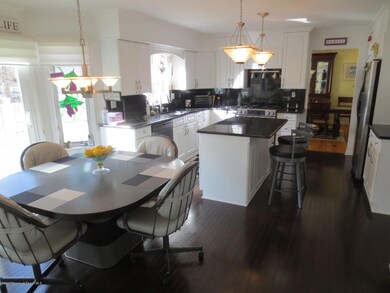
40 Alpine Trail Tinton Falls, NJ 07712
Tinton Falls NeighborhoodEstimated Value: $847,000 - $998,000
Highlights
- Indoor Spa
- New Kitchen
- Deck
- Monmouth Regional High School Rated A-
- Colonial Architecture
- Wood Flooring
About This Home
As of May 20174BR Colonial situated on a quiet cul-de-sac & a large private lot w/All Underground Utilities! Open floor plan with a stunning 2 story entrance. Kit. has been replaced with a gourmet eat-in kit.w/center island, Jenn-Air gas range & electric convection oven. A 2nd convection oven and built-in microwave are perfect for the entertaining chef! Kit.flows to FR. w/gas FP & vaulted ceilings w/ skylights. DR & kit. sliders lead to a huge raised masonry patio w/PVC rails. LR with custom moldings & built-ins. H/W floors & custom blinds! 2nd level has all Brazilian H/W flrs. MBR suite w/hot tub & shower. Full, high, dry basement perfect for finishing! Outside hot tub sits on medallion patio w/private yard. Centrally located to GSP, RT18, shopping & 5 mi.to beach. FR & MBR mounted TVS are included!
Last Agent to Sell the Property
Gerard Scala
RE/MAX Synergy Listed on: 02/15/2017
Last Buyer's Agent
Sonja O'Brien
John C. Conover Agency
Home Details
Home Type
- Single Family
Est. Annual Taxes
- $10,052
Year Built
- Built in 1994
Lot Details
- Lot Dimensions are 112 x 177
- Cul-De-Sac
- Oversized Lot
- Sprinkler System
Parking
- 2 Car Direct Access Garage
- Oversized Parking
- Garage Door Opener
- Driveway
- Off-Street Parking
Home Design
- Colonial Architecture
- Shingle Roof
- Vinyl Siding
Interior Spaces
- 2,542 Sq Ft Home
- 2-Story Property
- Built-In Features
- Crown Molding
- Ceiling Fan
- Skylights
- Recessed Lighting
- Light Fixtures
- Gas Fireplace
- Thermal Windows
- Blinds
- Window Screens
- Sliding Doors
- Family Room
- Living Room
- Dining Room
- Indoor Spa
- Center Hall
- Unfinished Basement
- Basement Fills Entire Space Under The House
- Pull Down Stairs to Attic
- Home Security System
Kitchen
- New Kitchen
- Eat-In Kitchen
- Built-In Oven
- Gas Cooktop
- Stove
- Portable Range
- Microwave
- Freezer
- Dishwasher
- Kitchen Island
- Disposal
Flooring
- Wood
- Laminate
- Ceramic Tile
Bedrooms and Bathrooms
- 4 Bedrooms
- Primary bedroom located on second floor
- Walk-In Closet
- Primary Bathroom is a Full Bathroom
- Dual Vanity Sinks in Primary Bathroom
- Whirlpool Bathtub
- Primary Bathroom Bathtub Only
- Primary Bathroom includes a Walk-In Shower
Laundry
- Laundry Room
- Dryer
- Washer
Outdoor Features
- Deck
- Exterior Lighting
- Shed
- Storage Shed
- Outbuilding
Schools
- Tinton Falls Middle School
- Monmouth Reg High School
Utilities
- Forced Air Heating and Cooling System
- Heating System Uses Natural Gas
- Natural Gas Water Heater
Community Details
- No Home Owners Association
Listing and Financial Details
- Exclusions: All hanging stained Glass, freezer in garage.
- Assessor Parcel Number 49-00117-0000-00009-11
Ownership History
Purchase Details
Home Financials for this Owner
Home Financials are based on the most recent Mortgage that was taken out on this home.Purchase Details
Home Financials for this Owner
Home Financials are based on the most recent Mortgage that was taken out on this home.Similar Homes in the area
Home Values in the Area
Average Home Value in this Area
Purchase History
| Date | Buyer | Sale Price | Title Company |
|---|---|---|---|
| Dipace Debra | $537,500 | -- | |
| Donlon Jerome | $229,990 | -- |
Mortgage History
| Date | Status | Borrower | Loan Amount |
|---|---|---|---|
| Open | Dipace Debra | $250,000 | |
| Closed | Dipace Debra | -- | |
| Previous Owner | Donlon Jerome | $368,000 | |
| Previous Owner | Donlon Jerome P | $401,000 | |
| Previous Owner | Donlon Jerome P | $85,000 | |
| Previous Owner | Donlon Jerome P | $100,565 | |
| Previous Owner | Donlon Jerome | $180,000 |
Property History
| Date | Event | Price | Change | Sq Ft Price |
|---|---|---|---|---|
| 05/23/2017 05/23/17 | Sold | $537,500 | -- | $211 / Sq Ft |
Tax History Compared to Growth
Tax History
| Year | Tax Paid | Tax Assessment Tax Assessment Total Assessment is a certain percentage of the fair market value that is determined by local assessors to be the total taxable value of land and additions on the property. | Land | Improvement |
|---|---|---|---|---|
| 2024 | $11,173 | $801,700 | $286,700 | $515,000 |
| 2023 | $11,173 | $732,200 | $310,300 | $421,900 |
| 2022 | $11,163 | $666,600 | $266,200 | $400,400 |
| 2021 | $10,727 | $555,700 | $223,500 | $332,200 |
| 2020 | $10,783 | $540,500 | $192,600 | $347,900 |
| 2019 | $10,727 | $538,500 | $192,600 | $345,900 |
| 2018 | $10,555 | $528,300 | $198,500 | $329,800 |
| 2017 | $9,981 | $487,100 | $189,400 | $297,700 |
| 2016 | $10,052 | $479,600 | $189,400 | $290,200 |
| 2015 | $10,673 | $515,600 | $232,900 | $282,700 |
| 2014 | $11,525 | $532,600 | $225,000 | $307,600 |
Agents Affiliated with this Home
-
G
Seller's Agent in 2017
Gerard Scala
RE/MAX
-
S
Buyer's Agent in 2017
Sonja O'Brien
John C. Conover Agency
Map
Source: MOREMLS (Monmouth Ocean Regional REALTORS®)
MLS Number: 21705665
APN: 49-00117-0000-00009-11
- 258 Rolling Meadows Blvd N
- 54 Paul Ave
- 310 Wyckoff Rd
- 110 Barberry Dr
- 96 Hilbert Pkwy
- 10 Winterberry Ct
- 0 Green Grove Rd
- 283 Daniele Dr Unit F
- 11 Charles Ct
- 1251 W Park Ave
- 327 Daniele Dr
- 25 Wesley Ct
- 1421 W Park Ave
- 270 Grant Ave
- 370 Daniele Dr Unit 205
- 380 Daniele Dr Unit 1F
- 58 Kyle Dr
- 239 Grant Ave
- 44 Jake Dr
- 7 Taylors Run
