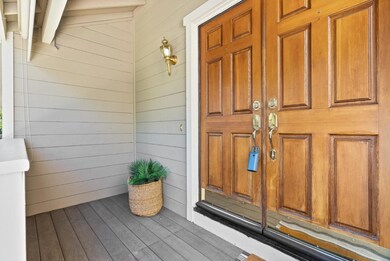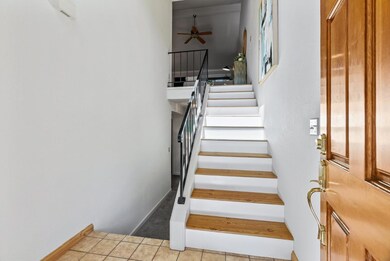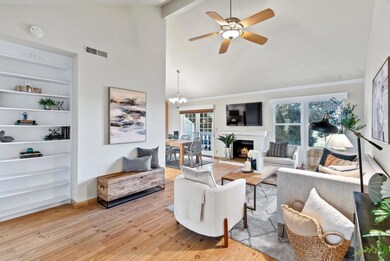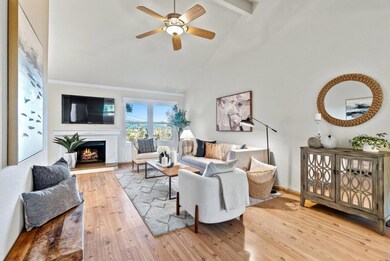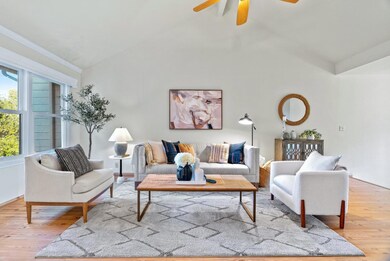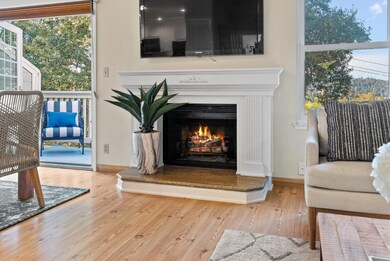
40 Arabian Way Scotts Valley, CA 95066
Estimated Value: $910,000 - $985,000
Highlights
- Vaulted Ceiling
- Sauna
- Community Pool
- Brook Knoll Elementary School Rated A-
- Granite Countertops
- 3-minute walk to Hocus Pocus Park
About This Home
As of March 2024Welcome home to 40 Arabian Way in the centrally located Scottsborough complex of Scotts Valley! This beautiful, updated townhome is a 3bd/2ba with a spacious 1,547sqft of living space. As you walk upstairs you are greeted by an open living area with a warm gas fireplace, a granite hearth with a beautiful mantle and attractive laminate flooring. The updated kitchen with granite countertops has great storage and custom cabinetry. The light and bright primary bedroom has vaulted ceilings and access to the stunning primary bathroom with dual granite sinks and a custom walk in shower with tile flooring. As you walk downstairs don't miss the Sponge Bob play room under the stairs which is perfect for the kids! 2 more bedrooms, 1 with French doors accessing another deck space, and a guest bath round out the space downstairs. 3 built in storage closets highlight the 1 car garage while still offering space for 2 additional vehicles in the driveway. Make this exquisite townhome yours today!
Last Agent to Sell the Property
Matthew Mora
Vista Properties Inc License #02103861 Listed on: 10/23/2023
Townhouse Details
Home Type
- Townhome
Est. Annual Taxes
- $7,487
Year Built
- Built in 1984
Lot Details
- 1,263
HOA Fees
- $535 Monthly HOA Fees
Parking
- 1 Car Garage
- Unassigned Parking
Home Design
- Composition Roof
- Concrete Perimeter Foundation
Interior Spaces
- 1,547 Sq Ft Home
- 2-Story Property
- Vaulted Ceiling
- Gas Fireplace
- Combination Dining and Living Room
- Crawl Space
- Laundry in Utility Room
Kitchen
- Breakfast Bar
- Electric Oven
- Microwave
- Dishwasher
- Granite Countertops
Flooring
- Carpet
- Laminate
- Tile
Bedrooms and Bathrooms
- 3 Bedrooms
- Remodeled Bathroom
- 2 Full Bathrooms
- Dual Sinks
- Bathtub Includes Tile Surround
Additional Features
- Balcony
- 1,263 Sq Ft Lot
- Forced Air Heating System
Listing and Financial Details
- Assessor Parcel Number 021-341-19-000
Community Details
Overview
- Association fees include common area electricity, common area gas, exterior painting, landscaping / gardening, maintenance - common area, maintenance - exterior, maintenance - road, management fee, pool spa or tennis, roof
- 140 Units
- Scottsborough Townhomes HOA
- Built by Scottsborough Townhomes
- The community has rules related to parking rules
Amenities
- Sauna
Recreation
- Community Pool
Ownership History
Purchase Details
Home Financials for this Owner
Home Financials are based on the most recent Mortgage that was taken out on this home.Purchase Details
Home Financials for this Owner
Home Financials are based on the most recent Mortgage that was taken out on this home.Purchase Details
Home Financials for this Owner
Home Financials are based on the most recent Mortgage that was taken out on this home.Purchase Details
Home Financials for this Owner
Home Financials are based on the most recent Mortgage that was taken out on this home.Purchase Details
Home Financials for this Owner
Home Financials are based on the most recent Mortgage that was taken out on this home.Purchase Details
Purchase Details
Similar Homes in Scotts Valley, CA
Home Values in the Area
Average Home Value in this Area
Purchase History
| Date | Buyer | Sale Price | Title Company |
|---|---|---|---|
| Wentworth Jennifer | $935,000 | Old Republic Title Company | |
| Dyer Allen M | -- | None Available | |
| Dyer Allen M | $450,000 | First American Title Ins Co | |
| Prudential Relocation | $450,000 | First American Title Ins Co | |
| Varni Keith V | -- | Santa Cruz Title Company | |
| Varni Keith V | $395,000 | Santa Cruz Title Company | |
| Vanorden Dona L | -- | First American Title Co | |
| Vanorden Dona L | $274,000 | First American Title Co |
Mortgage History
| Date | Status | Borrower | Loan Amount |
|---|---|---|---|
| Open | Wentworth Jennifer | $888,250 | |
| Previous Owner | Dyer Allen M | $258,127 | |
| Previous Owner | Dyer Allen M | $274,386 | |
| Previous Owner | Dyer Allen M | $280,000 | |
| Previous Owner | Dyer Carol S | $360,000 | |
| Previous Owner | Dyer Allen M | $350,000 | |
| Previous Owner | Varni Keith V | $271,150 | |
| Previous Owner | Varni Keith V | $275,000 | |
| Closed | Varni Keith V | $100,000 | |
| Closed | Varni Keith V | $99,450 |
Property History
| Date | Event | Price | Change | Sq Ft Price |
|---|---|---|---|---|
| 03/11/2024 03/11/24 | Sold | $935,000 | 0.0% | $604 / Sq Ft |
| 02/10/2024 02/10/24 | Pending | -- | -- | -- |
| 11/06/2023 11/06/23 | Price Changed | $935,000 | -1.5% | $604 / Sq Ft |
| 10/23/2023 10/23/23 | For Sale | $949,000 | -- | $613 / Sq Ft |
Tax History Compared to Growth
Tax History
| Year | Tax Paid | Tax Assessment Tax Assessment Total Assessment is a certain percentage of the fair market value that is determined by local assessors to be the total taxable value of land and additions on the property. | Land | Improvement |
|---|---|---|---|---|
| 2023 | $7,487 | $616,399 | $369,839 | $246,560 |
| 2022 | $7,342 | $604,312 | $362,587 | $241,725 |
| 2021 | $7,195 | $592,464 | $355,478 | $236,986 |
| 2020 | $7,110 | $586,389 | $351,833 | $234,556 |
| 2019 | $7,013 | $574,891 | $344,934 | $229,957 |
| 2018 | $6,629 | $563,619 | $338,171 | $225,448 |
| 2017 | $6,558 | $552,568 | $331,540 | $221,028 |
| 2016 | $6,275 | $541,733 | $325,039 | $216,694 |
| 2015 | $6,287 | $533,596 | $320,157 | $213,439 |
| 2014 | $5,629 | $486,057 | $291,634 | $194,423 |
Agents Affiliated with this Home
-

Seller's Agent in 2024
Matthew Mora
Vista Properties Inc
(831) 419-9348
25 Total Sales
-
Daniel Fitch

Buyer's Agent in 2024
Daniel Fitch
eXp Realty of California Inc
(831) 229-2930
24 Total Sales
Map
Source: MLSListings
MLS Number: ML81944792
APN: 021-341-19-000
- 7 Arabian Way
- 21 Horseshoe Ct
- 444 Whispering Pines Dr Unit 116
- 444 Whispering Pines Dr Unit 130
- 225 Mount Hermon Rd Unit 88
- 225 Mount Hermon Rd Unit 211
- 225 Mount Hermon Rd Unit 107
- 205 Blueberry Dr
- 3535 Glen Canyon Rd
- 240 Baja Sol Dr
- 4104 Scotts Valley Unit 204
- 4104 Scotts Valley Dr Unit 202
- 501 Shasta Park Ct
- 8 Flora Ln
- 111 Bean Creek Rd Unit 97
- 111 Bean Creek Rd Unit 146
- 111 Bean Creek Rd Unit 45
- 111 Bean Creek Rd Unit 101
- 111 Bean Creek Rd Unit 29
- 111 Bean Creek Rd Unit 90

