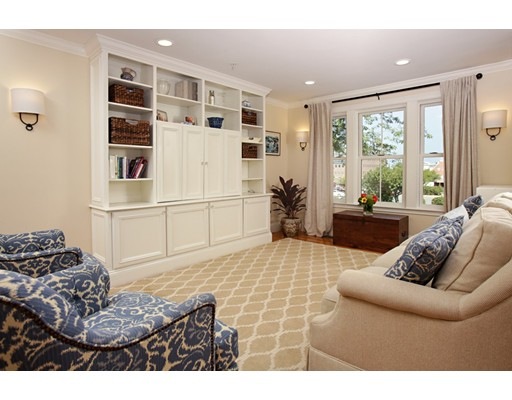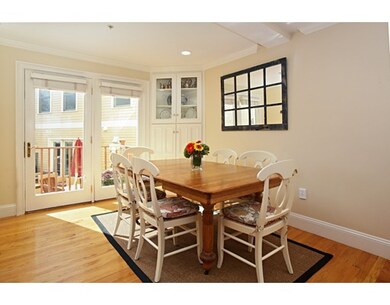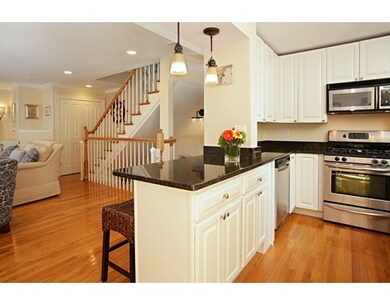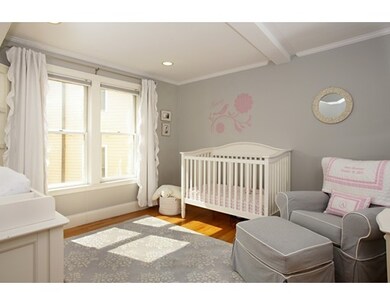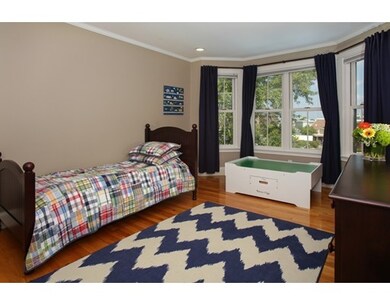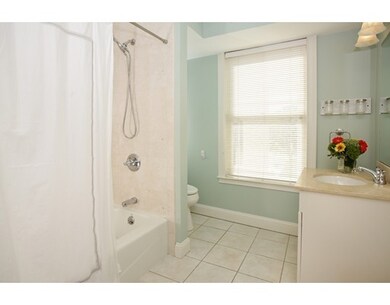
40 Austin St Unit 6 Charlestown, MA 02129
Thompson Square-Bunker Hill NeighborhoodAbout This Home
As of July 2021Located in the heart of town center, this stunning 3BR/2BA town home offers two-car garage parking. The open floor plan features a sophisticated living room with beautiful custom built-ins and an elegant dining space with built-in hutch and views to the courtyard. A chef's kitchen with white cabinetry, granite countertops and stainless appliances overlooks the dining and living spaces. Two spacious bedrooms, an office area and full bathroom complete the second level. The full third floor master offers a large bedroom, custom walk-in closet plus second custom closet, private bathroom with frameless glass shower and separate soaking tub. Included are two wonderful outdoor spaces: a private roof deck w/views of the Monument and Boston skyline and a common courtyard, just off the main living space - perfect for entertaining. Additional amenities include: great storage throughout, central air and steps to all Charlestown has to offer, including the MBTA, local shops and Union Street Park.
Map
Property Details
Home Type
Condominium
Year Built
2003
Lot Details
0
Listing Details
- Unit Level: 1
- Unit Placement: End, Front
- Other Agent: 2.50
- Special Features: None
- Property Sub Type: Condos
- Year Built: 2003
Interior Features
- Appliances: Range, Dishwasher, Disposal, Microwave, Refrigerator, Freezer, Washer, Dryer
- Has Basement: Yes
- Primary Bathroom: Yes
- Number of Rooms: 5
- Amenities: Public Transportation, Shopping, Swimming Pool, Tennis Court, Park, Walk/Jog Trails, Medical Facility, Laundromat, Highway Access, House of Worship, Marina, Private School, Public School, T-Station
- Energy: Prog. Thermostat
- Flooring: Tile, Hardwood
- Interior Amenities: Security System, Cable Available
- Bedroom 2: Second Floor, 14X11
- Bedroom 3: Second Floor, 12X11
- Bathroom #1: Second Floor, 8X8
- Bathroom #2: Third Floor, 8X12
- Kitchen: First Floor, 8X9
- Laundry Room: Third Floor
- Living Room: First Floor, 20X18
- Master Bedroom: Third Floor, 21X12
- Master Bedroom Description: Bathroom - Full, Closet - Walk-in, Closet/Cabinets - Custom Built, Flooring - Hardwood, Recessed Lighting
- Dining Room: First Floor, 9X9
Exterior Features
- Roof: Rubber
- Construction: Frame
- Exterior: Clapboard, Wood
- Exterior Unit Features: Deck - Roof, Patio
Garage/Parking
- Garage Parking: Under, Storage, Deeded
- Garage Spaces: 2
- Parking: Tandem
- Parking Spaces: 2
Utilities
- Cooling: Central Air
- Heating: Forced Air, Gas
- Cooling Zones: 2
- Heat Zones: 2
- Utility Connections: for Gas Range
Condo/Co-op/Association
- Condominium Name: Austin Park Condominium
- Association Fee Includes: Water, Sewer, Master Insurance, Exterior Maintenance
- Association Pool: No
- Management: Owner Association
- Pets Allowed: Yes
- No Units: 6
- Unit Building: 6
Schools
- Elementary School: Warren Prescott
Lot Info
- Assessor Parcel Number: W:02 P:03855 S:024
Similar Homes in the area
Home Values in the Area
Average Home Value in this Area
Property History
| Date | Event | Price | Change | Sq Ft Price |
|---|---|---|---|---|
| 07/21/2021 07/21/21 | Sold | $1,425,000 | +10.0% | $861 / Sq Ft |
| 06/09/2021 06/09/21 | Pending | -- | -- | -- |
| 06/03/2021 06/03/21 | For Sale | $1,295,000 | +23.3% | $782 / Sq Ft |
| 10/19/2015 10/19/15 | Sold | $1,050,000 | 0.0% | $634 / Sq Ft |
| 09/22/2015 09/22/15 | Pending | -- | -- | -- |
| 09/21/2015 09/21/15 | Off Market | $1,050,000 | -- | -- |
| 09/14/2015 09/14/15 | Off Market | $1,050,000 | -- | -- |
| 09/08/2015 09/08/15 | For Sale | $949,000 | -- | $573 / Sq Ft |
Source: MLS Property Information Network (MLS PIN)
MLS Number: 71900387
- 114 Main St Unit 1
- 66 High St Unit 2
- 24 Cordis St Unit 2
- 34 Harvard St
- 5 Lawnwood Place Unit 1
- 5R Salem St
- 44 High St Unit 7
- 55 Main St Unit 2
- 33 Cordis St
- 35 Rutherford Ave Unit 3
- 21 Salem St Unit 1
- 39 High St
- 11 Harvard St Unit 2
- 21 Main St Unit B
- 30 Soley St
- 37 Soley St
- 31 Monument Square
- 39 Sullivan St Unit 3
- 50 Monument Square Unit 5
- 60 Winthrop St Unit 1
