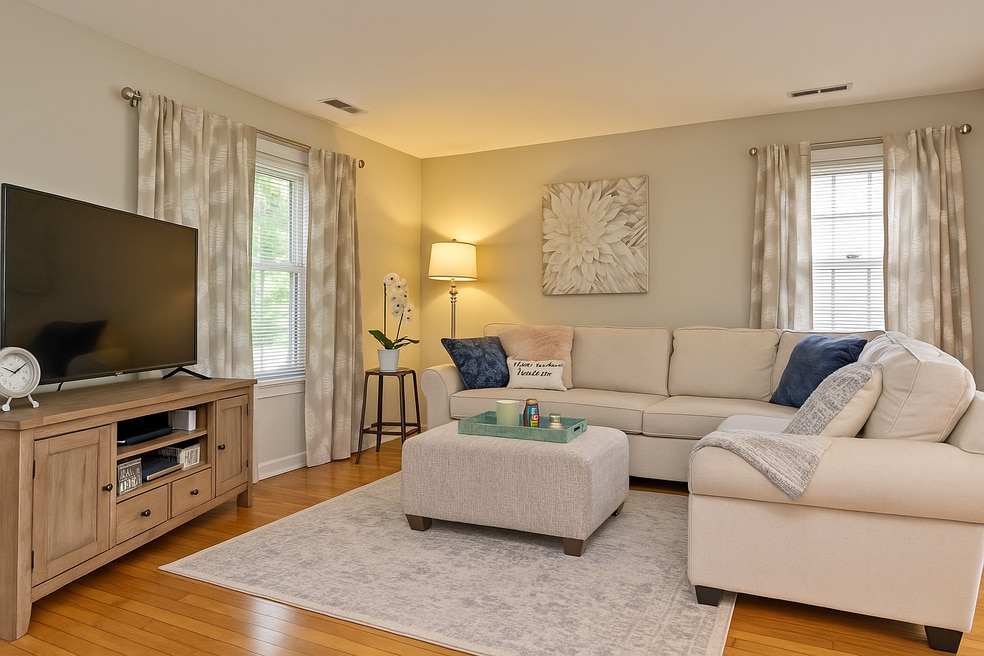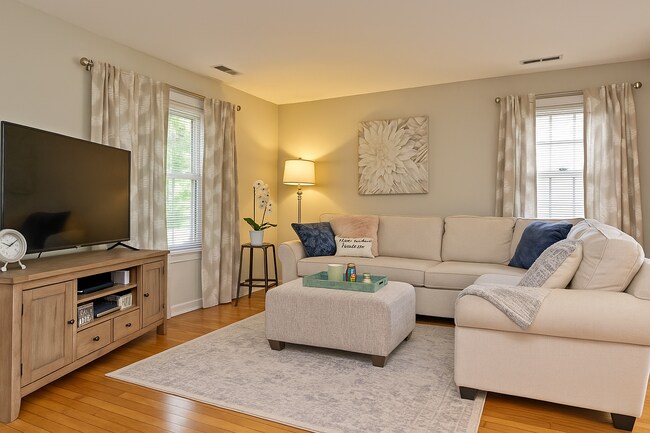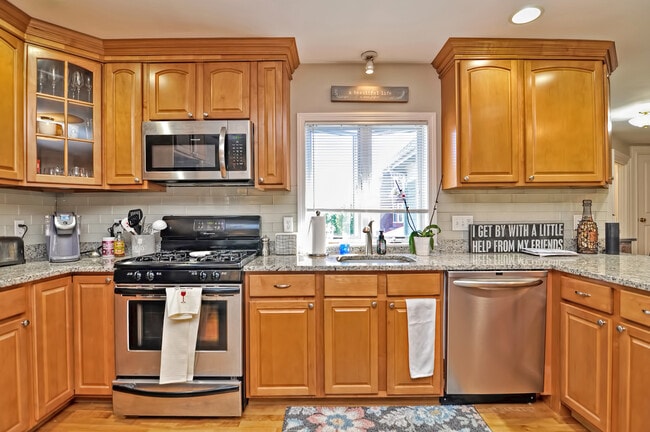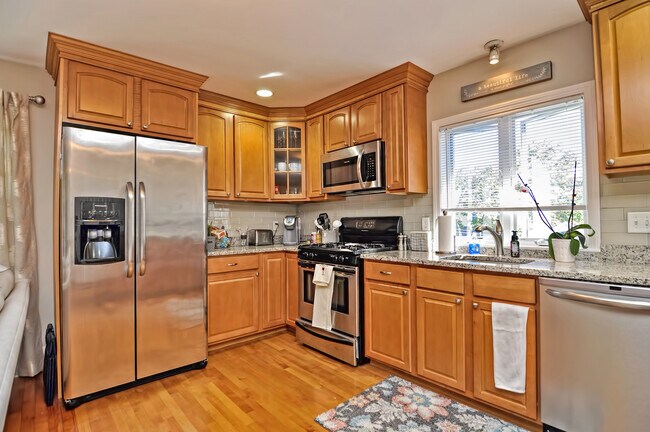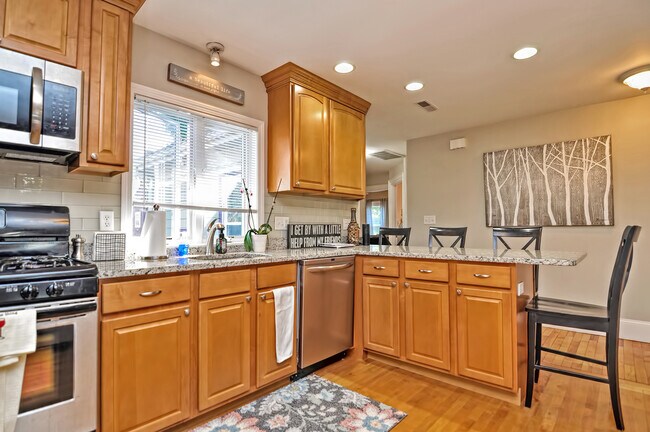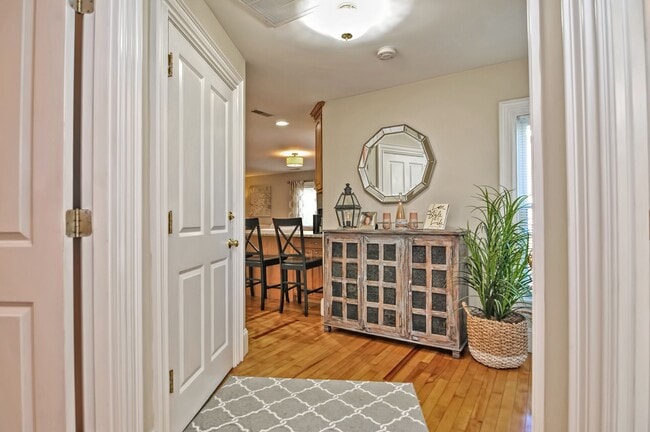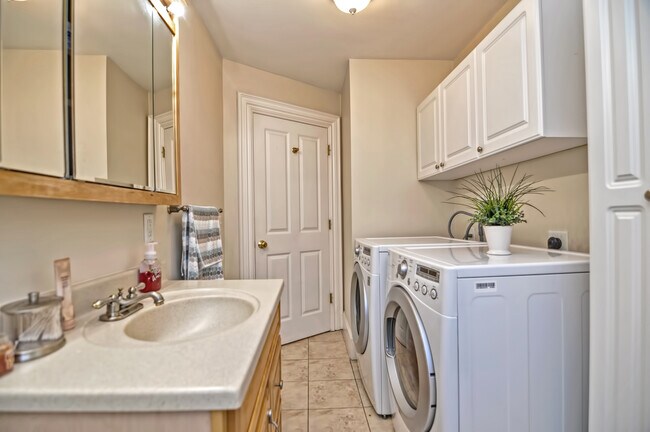40 Avon St Unit 2 Wakefield, MA 01880
Downtown Wakefield Neighborhood
3
Beds
2
Baths
1,315
Sq Ft
1900
Built
About This Home
FOR RENT – Downtown Wakefield Condo
? 3 Bed | 2 Bath | Private Deck | Parking
Available December 1st — Tenancy At Will
Sunny and updated second-floor condo in an owner-occupied well- maintained home just steps from Lake Quannapowitt, Commuter Rail, shops & restaurants.
? Granite + Stainless Kitchen
? Primary Suite w/ Walk-In Closet & Full Bath
? Bonus Room – Ideal Home Office or Study
? Full Walk-Up Attic for Storage
? Private Deck
? 2 Tandem Off-Street Parking Spots
? Water Included | Snow & Landscaping by Owner
?? No Pets / No Smoking
?? First + Security Required
?? Live in the heart of Downtown Wakefield — convenience, charm & lake life living.
Listing Provided By


Map
Nearby Homes
- 6 Avon Ct Unit 2
- 9 Avon St Unit 2
- 50 Albion St
- 47 Emerson St
- 34 Cedar St
- Unit 208 Plan at Wrenly
- Unit 310 Plan at Wrenly
- 62 Foundry St Unit 310
- 62 Foundry St Unit 312
- 62 Foundry St Unit 506
- 62 Foundry St Unit 202
- 62 Foundry St Unit 208
- 62 Foundry St Unit 414
- 62 Foundry St Unit 406
- 62 Foundry St Unit 313
- 69 Foundry St Unit 416
- 69 Foundry St Unit 310
- 51 Crescent St
- 24 Park St
- 26 Curve St
- 35 Avon St Unit 2
- 46 Yale Ave Unit 46A
- 22 Yale Ave Unit A
- 37 Emerson St
- 17 Emerson St Unit 2
- 27 W Water St Unit 211
- 168 Albion St
- 198 Albion St Unit 202
- 219 Albion St Unit 3
- 62 Foundry St Unit 506
- 62 Foundry St Unit 406
- 62 Foundry St Unit 204
- 43 Crescent St Unit 43
- 27-37 Water St
- 39 Gould St Unit A
- 554 Main St Unit 2
- 286 Albion St Unit 2
- 10 Wakefield Ave
- 10 Wakefield Ave
- 10 Wakefield Ave
