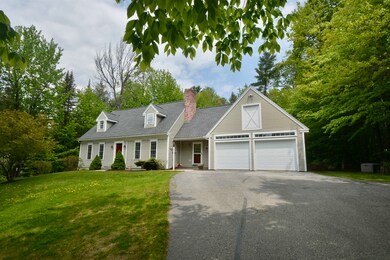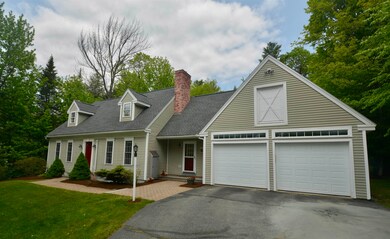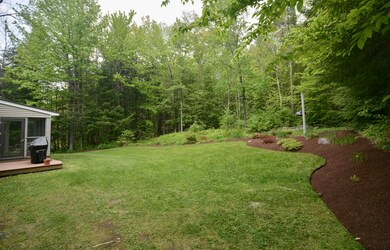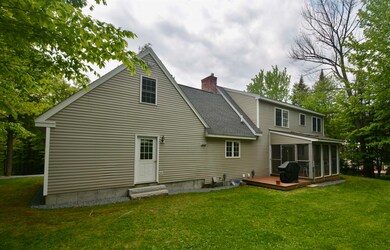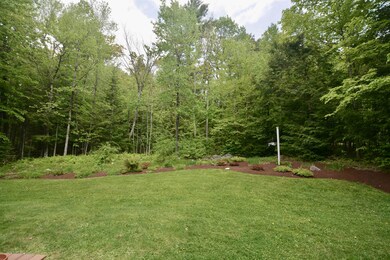
40 Balsam Acres New London, NH 03257
Highlights
- Cape Cod Architecture
- Deck
- Attic
- Countryside Views
- Wood Flooring
- Screened Porch
About This Home
As of June 2023This in town, cape style home is very well maintained. Quality construction throughout with attention to detail. There is established landscaping and gardens giving this home great curb appeal. There is a two car attached garage with huge storage above. The architectural shingle roof is just 2 years old, a stand by generator and town water/sewer make for easy living. This home offers one floor living with laundry, kitchen, living room, dining and primary bedroom all on the main floor. A nice sized screened porch is accessed from the dining area and overlooks the private back yard. Interior features include an updated kitchen with Quartz counters, under cabinet lighting, wet bar area, wood flooring, gas fireplace in living room, ceiling fans and mini split system for heat and AC. The top floor has 3 good sized bedrooms, a full bath and access to huge storage that could be potential additional living space. The basement level is a walkout, mostly unfinished but has a half bath thats plumbed for a tub/shower. High ceilings make for potential finished space. Delayed showings, showings start @ the open house Saturday May 27, 11am-1:30pm
Last Agent to Sell the Property
Coldwell Banker LIFESTYLES - Grantham Brokerage Phone: 603-568-0609 License #062542 Listed on: 05/23/2023

Home Details
Home Type
- Single Family
Est. Annual Taxes
- $5,642
Year Built
- Built in 1996
Lot Details
- 0.84 Acre Lot
- Landscaped
- Lot Sloped Up
- Garden
- Property is zoned R1
Parking
- 2 Car Direct Access Garage
- Parking Storage or Cabinetry
- Automatic Garage Door Opener
- Driveway
Home Design
- Cape Cod Architecture
- Poured Concrete
- Wood Frame Construction
- Architectural Shingle Roof
- Vinyl Siding
Interior Spaces
- 1.75-Story Property
- Wet Bar
- Ceiling Fan
- Gas Fireplace
- Double Pane Windows
- Blinds
- Window Screens
- Combination Kitchen and Dining Room
- Screened Porch
- Countryside Views
- Fire and Smoke Detector
- Attic
Kitchen
- Stove
- Dishwasher
- Disposal
Flooring
- Wood
- Carpet
- Tile
Bedrooms and Bathrooms
- 4 Bedrooms
- En-Suite Primary Bedroom
- Walk-In Closet
Laundry
- Laundry on main level
- Dryer
- Washer
Rough-In Basement
- Walk-Out Basement
- Basement Fills Entire Space Under The House
- Connecting Stairway
- Interior and Exterior Basement Entry
- Natural lighting in basement
Schools
- Kearsarge Elementary New London
- Kearsarge Regional Middle Sch
- Kearsarge Regional High School
Utilities
- Zoned Cooling
- Mini Split Air Conditioners
- Baseboard Heating
- Hot Water Heating System
- Heating System Uses Gas
- 200+ Amp Service
- Propane
- High Speed Internet
- Phone Available
- Cable TV Available
Additional Features
- Standby Generator
- Deck
Listing and Financial Details
- Tax Lot 10
- 17% Total Tax Rate
Ownership History
Purchase Details
Similar Homes in New London, NH
Home Values in the Area
Average Home Value in this Area
Purchase History
| Date | Type | Sale Price | Title Company |
|---|---|---|---|
| Deed | $3,000 | -- |
Mortgage History
| Date | Status | Loan Amount | Loan Type |
|---|---|---|---|
| Open | $280,000 | Credit Line Revolving | |
| Closed | $50,000 | Unknown |
Property History
| Date | Event | Price | Change | Sq Ft Price |
|---|---|---|---|---|
| 06/20/2023 06/20/23 | Sold | $679,500 | +4.6% | $308 / Sq Ft |
| 05/29/2023 05/29/23 | Pending | -- | -- | -- |
| 05/23/2023 05/23/23 | For Sale | $649,900 | +106.3% | $295 / Sq Ft |
| 07/31/2012 07/31/12 | Sold | $315,000 | -3.1% | $124 / Sq Ft |
| 05/02/2012 05/02/12 | Pending | -- | -- | -- |
| 04/17/2012 04/17/12 | For Sale | $325,000 | -- | $128 / Sq Ft |
Tax History Compared to Growth
Tax History
| Year | Tax Paid | Tax Assessment Tax Assessment Total Assessment is a certain percentage of the fair market value that is determined by local assessors to be the total taxable value of land and additions on the property. | Land | Improvement |
|---|---|---|---|---|
| 2024 | $7,185 | $618,900 | $181,900 | $437,000 |
| 2023 | $6,690 | $618,900 | $181,900 | $437,000 |
| 2022 | $5,239 | $330,300 | $66,900 | $263,400 |
| 2021 | $5,316 | $345,400 | $82,000 | $263,400 |
| 2020 | $4,975 | $333,000 | $82,000 | $251,000 |
| 2019 | $4,898 | $333,000 | $82,000 | $251,000 |
| 2018 | $5,048 | $321,300 | $83,000 | $238,300 |
| 2017 | $1,971 | $321,300 | $83,000 | $238,300 |
| 2016 | $1,943 | $321,300 | $83,000 | $238,300 |
| 2015 | $4,964 | $321,300 | $83,000 | $238,300 |
| 2014 | $4,919 | $321,300 | $83,000 | $238,300 |
| 2013 | $4,775 | $317,300 | $83,000 | $234,300 |
Agents Affiliated with this Home
-
Jeff Adie

Seller's Agent in 2023
Jeff Adie
Coldwell Banker LIFESTYLES - Grantham
(603) 568-0609
9 in this area
153 Total Sales
-
Jennifer Snyder Fogg

Buyer's Agent in 2023
Jennifer Snyder Fogg
Black House Real Estate
(802) 369-9050
2 in this area
84 Total Sales
-
Stefan Timbrell

Seller's Agent in 2012
Stefan Timbrell
Coldwell Banker LIFESTYLES
(603) 995-1249
38 in this area
70 Total Sales
-
A
Buyer's Agent in 2012
A non PrimeMLS member
VT_ME_NH_NEREN
Map
Source: PrimeMLS
MLS Number: 4953957
APN: NLDN-000095-000010
- 173 Squires Ln
- 281 Barrett Rd
- 65 Barrett Rd
- 157 Seamans Rd
- 906 Main St
- 379 Brookside Dr
- 0 Hominy Pot Rd Unit 5036928
- Lot 6 Sargent Rd
- 16 Hominy Pot Rd
- 106-23 Fieldstone Ln
- 16 Knights Hill Rd
- 538 County Rd
- 82 Little Cove Rd
- 58 Kearsarge Rd
- 626 County Rd
- 93 Rowell Hill Rd
- 357 Forest Acres Rd
- 329 Forest Acres Rd
- 39 Hilltop Place
- 48 Hilltop Place

