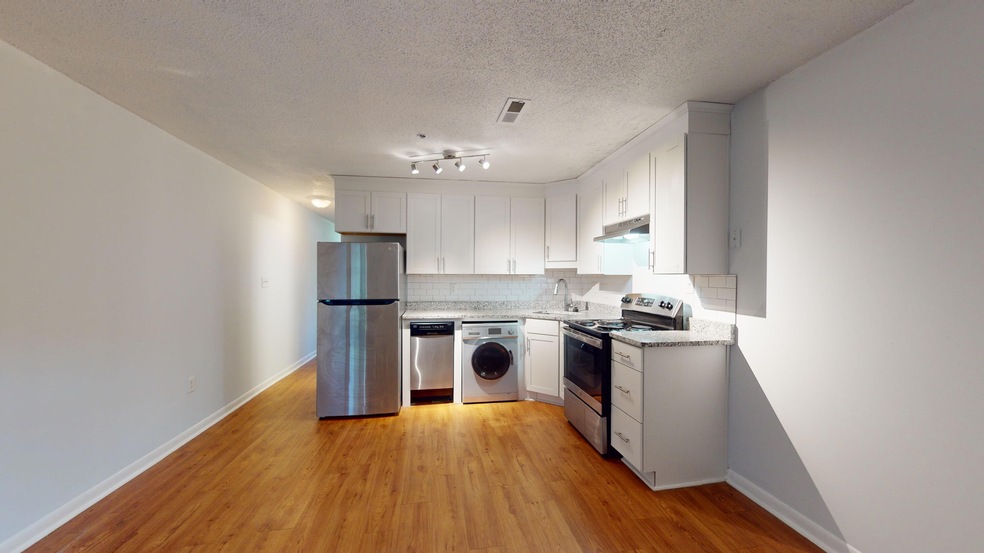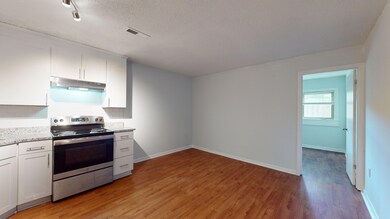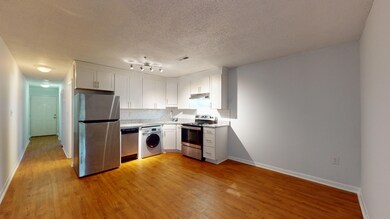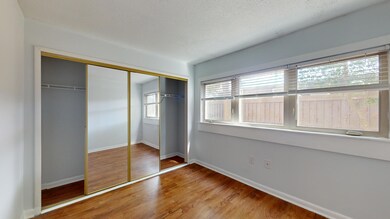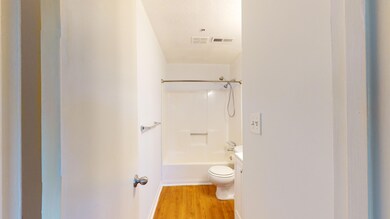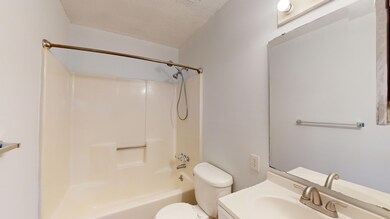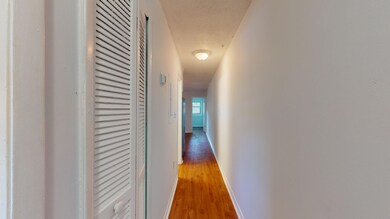40 Bee St Unit 111 Charleston, SC 29403
Cannonborough-Elliotborough NeighborhoodEstimated payment $2,401/month
Highlights
- Fitness Center
- Combination Dining and Living Room
- Partially Fenced Property
- Forced Air Heating and Cooling System
- Laundry Facilities
About This Home
Welcome home to 40 Bee Street #111: right downtown across from MUSC & close to the College of Charleston. This community is a short walk/ride to many restaurants, shopping & entertainment. This would be great for students, medical, dental & other professionals, or investors. Positioned on the 1st floor(above covered parking area), this cozy condo features two bedrooms, two bathrooms and an open living/kitchen space. Like-new stainless appliances including a fridge and an all-in-one under counter Washer/Dryer unit. The 2nd bedroom could be used as an extra living space. Residents also have access to a fitness center, meeting room/study lounge, elevators and laundry facilities.
Home Details
Home Type
- Single Family
Year Built
- Built in 1985
HOA Fees
- $350 Monthly HOA Fees
Parking
- Off-Street Parking
Home Design
- Raised Foundation
- Stucco
Interior Spaces
- 644 Sq Ft Home
- 2-Story Property
- Popcorn or blown ceiling
- Combination Dining and Living Room
- Laminate Flooring
- Washer Hookup
Kitchen
- Electric Range
- Dishwasher
Bedrooms and Bathrooms
- 2 Bedrooms
- Split Bedroom Floorplan
- 2 Full Bathrooms
Schools
- Memminger Elementary School
- Simmons Pinckney Middle School
- Burke High School
Additional Features
- Partially Fenced Property
- Forced Air Heating and Cooling System
Community Details
Overview
- University Place Subdivision
Amenities
- Laundry Facilities
- Elevator
Recreation
- Fitness Center
Map
Home Values in the Area
Average Home Value in this Area
Tax History
| Year | Tax Paid | Tax Assessment Tax Assessment Total Assessment is a certain percentage of the fair market value that is determined by local assessors to be the total taxable value of land and additions on the property. | Land | Improvement |
|---|---|---|---|---|
| 2024 | $4,327 | $13,320 | $0 | $0 |
| 2023 | $3,928 | $13,320 | $0 | $0 |
| 2022 | $3,616 | $13,320 | $0 | $0 |
| 2021 | $2,370 | $8,710 | $0 | $0 |
| 2020 | $2,353 | $8,710 | $0 | $0 |
| 2019 | $2,155 | $7,570 | $0 | $0 |
| 2017 | $2,061 | $7,570 | $0 | $0 |
| 2016 | $1,997 | $7,570 | $0 | $0 |
| 2015 | $1,909 | $7,570 | $0 | $0 |
| 2014 | -- | $0 | $0 | $0 |
| 2011 | -- | $0 | $0 | $0 |
Property History
| Date | Event | Price | List to Sale | Price per Sq Ft |
|---|---|---|---|---|
| 05/29/2024 05/29/24 | Price Changed | $325,000 | -1.2% | $505 / Sq Ft |
| 05/13/2024 05/13/24 | Price Changed | $329,000 | -0.9% | $511 / Sq Ft |
| 04/02/2024 04/02/24 | Price Changed | $332,000 | -0.9% | $516 / Sq Ft |
| 03/13/2024 03/13/24 | Price Changed | $335,000 | -1.5% | $520 / Sq Ft |
| 02/16/2024 02/16/24 | Price Changed | $340,000 | -2.9% | $528 / Sq Ft |
| 12/19/2023 12/19/23 | For Sale | $350,000 | -- | $543 / Sq Ft |
Purchase History
| Date | Type | Sale Price | Title Company |
|---|---|---|---|
| Deed | -- | -- | |
| Deed | $90,000 | -- |
Source: CHS Regional MLS
MLS Number: 23028278
APN: 460-11-04-181
- 40 Bee St Unit 306
- 40 Bee St Unit 309
- 40 Bee St Unit 112
- 22 Bee St Unit B
- 5 President Place
- 165 Spring St Unit Abcd&E
- 169 Spring St Unit Abc
- 151 Spring St Unit A
- 12 Bee St Unit C
- 192 Ashley Ave Unit C
- 142 Spring St
- 184 Ashley Ave
- 140 Spring St Unit Abc
- 140 Spring St
- 134 Spring St
- 132 Spring St
- 132 Spring St Unit A,B,D
- 165 President St
- 194 Rutledge Ave
- 7 Doughty St Unit F
- 40 Bee St Unit 204
- 40 Bee St
- 24 Bee St Unit F
- 197 Spring St
- 197 Spring St Unit A
- 199 Spring St Unit C (furnished studio)
- 201 Spring St
- 152 Spring St Unit E
- 8 Hagood Ave Unit 8b Hagood ave
- 90 Morris St
- 185 Smith St Unit B
- 15 Sires St
- 15 Sires St
- 15 Sires St
- 15 Sires St
- 10 Humphrey Ct Unit B
- 10 Humphrey Ct Unit C
- 121 Smith St Unit 5
- 121 Smith St Unit 3
- 10 Westedge St
