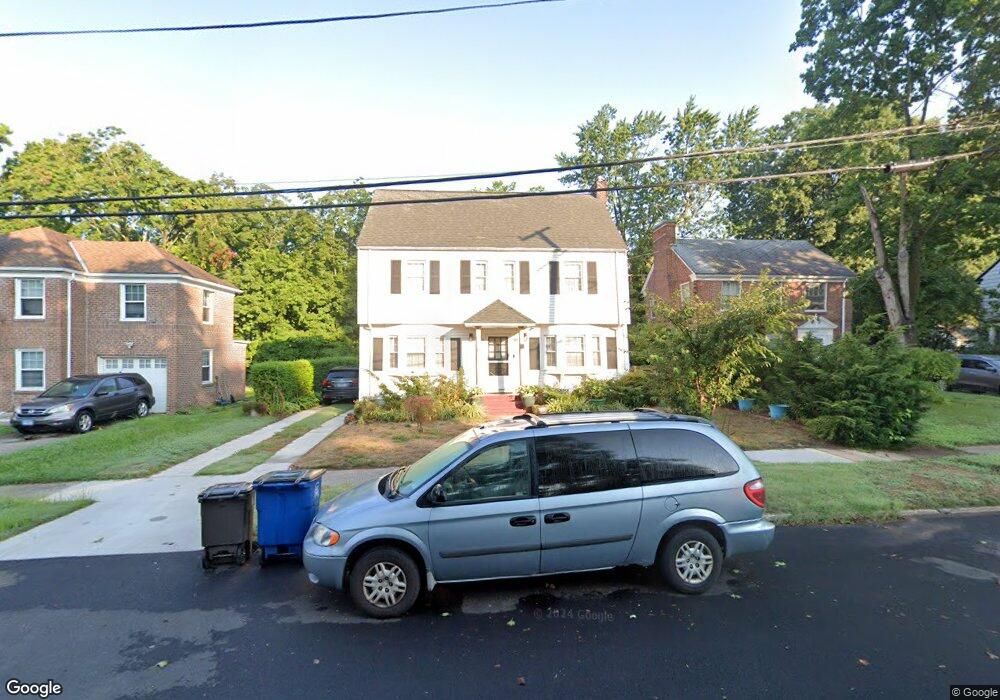40 Bellevue Rd New Haven, CT 06511
Beaver Hills NeighborhoodEstimated Value: $601,704 - $631,000
5
Beds
3
Baths
2,801
Sq Ft
$218/Sq Ft
Est. Value
About This Home
This home is located at 40 Bellevue Rd, New Haven, CT 06511 and is currently estimated at $609,926, approximately $217 per square foot. 40 Bellevue Rd is a home located in New Haven County with nearby schools including Beecher School, Elm City Montessori School, and Yeshiva Gedolah Rabbinical Inst.
Ownership History
Date
Name
Owned For
Owner Type
Purchase Details
Closed on
Aug 27, 2010
Sold by
Brown Carol
Bought by
Brown Allen
Current Estimated Value
Purchase Details
Closed on
Mar 10, 2010
Sold by
Financial Freedom Fund
Bought by
Federal National Mortgage Association
Create a Home Valuation Report for This Property
The Home Valuation Report is an in-depth analysis detailing your home's value as well as a comparison with similar homes in the area
Home Values in the Area
Average Home Value in this Area
Purchase History
| Date | Buyer | Sale Price | Title Company |
|---|---|---|---|
| Brown Allen | -- | -- | |
| Brown Carol | $143,150 | -- | |
| Federal National Mortgage Association | -- | -- |
Source: Public Records
Tax History Compared to Growth
Tax History
| Year | Tax Paid | Tax Assessment Tax Assessment Total Assessment is a certain percentage of the fair market value that is determined by local assessors to be the total taxable value of land and additions on the property. | Land | Improvement |
|---|---|---|---|---|
| 2025 | $9,421 | $239,120 | $44,310 | $194,810 |
| 2024 | $9,206 | $239,120 | $44,310 | $194,810 |
| 2023 | $8,895 | $239,120 | $44,310 | $194,810 |
| 2022 | $9,505 | $239,120 | $44,310 | $194,810 |
| 2021 | $7,375 | $168,070 | $18,340 | $149,730 |
| 2020 | $7,243 | $165,060 | $18,340 | $146,720 |
| 2019 | $7,094 | $165,060 | $18,340 | $146,720 |
| 2018 | $7,094 | $165,060 | $18,340 | $146,720 |
| 2017 | $6,385 | $165,060 | $18,340 | $146,720 |
| 2016 | $6,637 | $159,740 | $17,710 | $142,030 |
| 2015 | $6,637 | $159,740 | $17,710 | $142,030 |
| 2014 | $6,637 | $159,740 | $17,710 | $142,030 |
Source: Public Records
Map
Nearby Homes
- 50 Bellevue Rd
- 30 Bellevue Rd
- 60 Bellevue Rd
- 20 Bellevue Rd
- 1637 Ella T Grasso Blvd
- 1631 Ella T Grasso Blvd
- 1625 Ella T Grasso Blvd
- 1643 Ella T Grasso Blvd
- 74 Bellevue Rd
- 10 Bellevue Rd
- 35 Bellevue Rd
- 47 Bellevue Rd
- 21 Bellevue Rd
- 1619 Ella T Grasso Blvd
- 59 Bellevue Rd
- 1647 Ella T Grasso Blvd
- 86 Bellevue Rd
- 7 Bellevue Rd
- 75 Bellevue Rd
- 1655 Ella T Grasso Blvd
