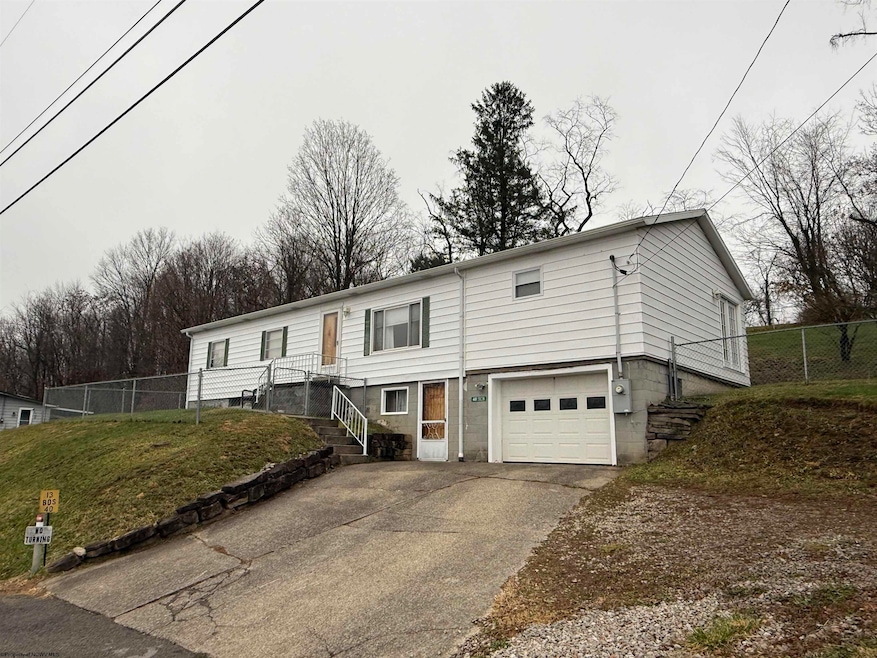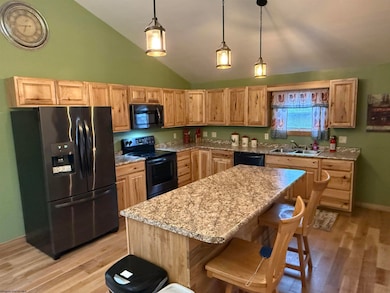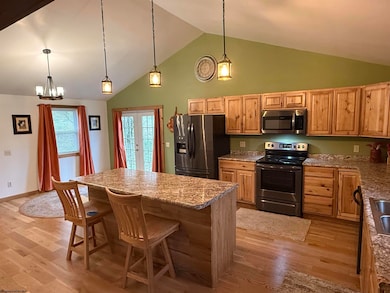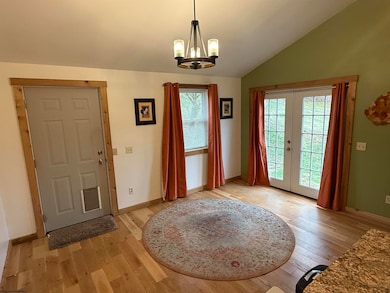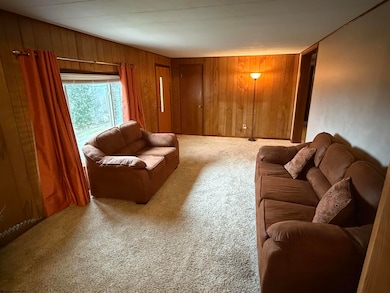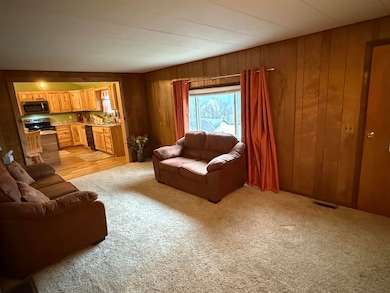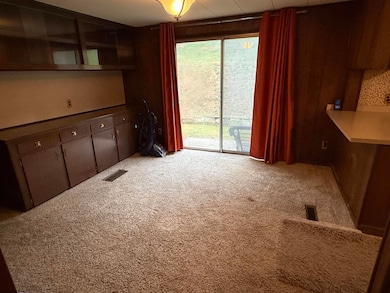40 Bine St Fairmont, WV 26554
Estimated payment $1,340/month
3
Beds
1
Bath
1,500
Sq Ft
$157
Price per Sq Ft
Highlights
- Health Club
- Medical Services
- Panoramic View
- Golf Course Community
- RV or Boat Parking
- Cathedral Ceiling
About This Home
Raised ranch with room to grow! Newly added 14x24 kitchen compete with hickory cabinets, black stainless appliances, loads of counter space & a center island w/ extra seating. Expansive breakfast/dining are area with french doors leading out to the fenced yard. Living room has large picture windows overlooking the WV countryside below. Formal dining room & oversized laundry/pantry are around the corner. Full unfinished basement and open clear thru from the garage area. Multiple lots create a large lawn space to spread out and bring all the toys.
Home Details
Home Type
- Single Family
Est. Annual Taxes
- $1,200
Year Built
- Built in 1967
Lot Details
- 0.57 Acre Lot
- Lot Dimensions are 220x120x140x80x100
- Partially Fenced Property
- Chain Link Fence
- Landscaped
- Level Lot
- Private Yard
Property Views
- Panoramic
- Neighborhood
Home Design
- Raised Ranch Architecture
- Block Foundation
- Frame Construction
- Shingle Roof
- Block Exterior
- Vinyl Siding
- Modular or Manufactured Materials
Interior Spaces
- 1-Story Property
- Cathedral Ceiling
- Window Treatments
- Dining Area
- Scuttle Attic Hole
- Fire and Smoke Detector
Kitchen
- Range
- Microwave
- Dishwasher
Flooring
- Wood
- Wall to Wall Carpet
Bedrooms and Bathrooms
- 3 Bedrooms
- 1 Full Bathroom
Laundry
- Dryer
- Washer
Unfinished Basement
- Walk-Out Basement
- Basement Fills Entire Space Under The House
- Interior and Exterior Basement Entry
Parking
- 1 Car Garage
- Garage Door Opener
- Off-Street Parking
- RV or Boat Parking
Outdoor Features
- Balcony
- Patio
- Exterior Lighting
- Porch
Schools
- East Park Elementary School
- East Fairmont Middle School
- East Fairmont High School
Utilities
- Forced Air Heating and Cooling System
- Heating System Uses Gas
- 200+ Amp Service
- Gas Water Heater
- High Speed Internet
- Cable TV Available
Listing and Financial Details
- Assessor Parcel Number 0154
Community Details
Overview
- No Home Owners Association
Amenities
- Medical Services
- Shops
- Community Library
Recreation
- Golf Course Community
- Health Club
- Community Playground
- Community Pool
- Park
Map
Create a Home Valuation Report for This Property
The Home Valuation Report is an in-depth analysis detailing your home's value as well as a comparison with similar homes in the area
Home Values in the Area
Average Home Value in this Area
Property History
| Date | Event | Price | List to Sale | Price per Sq Ft |
|---|---|---|---|---|
| 11/20/2025 11/20/25 | For Sale | $234,900 | -- | $157 / Sq Ft |
Source: North Central West Virginia REIN
Source: North Central West Virginia REIN
MLS Number: 10162558
Nearby Homes
- 48 Manor Dr
- 195 Homewood Ave
- 0 Owens Ave Unit 11597992
- 185 Eastview Way
- 227 Homewood Ave
- 818 E Park Ave
- 116 Terrace Manor
- 1523 Cabel St
- 1119 Conaway St
- 311 Marion St
- 404 Lee St
- 505 Potomac Ave
- 3 Hess Ct
- 341 Satterfield St
- 513 E Park Ave
- TBD Hopewell Rd
- TBD Parkside Estates
- 414 Guffey St
- 308 Wilson St
- 1233 Pleasant Valley Rd
- 502 1/2 Ohio Ave Unit 502 1/2 Ohio ave
- 205 Locust Ave Unit Apartment
- 304 Nuzum Place
- 99 Russell St
- 1323 Pennsylvania Ave
- 1023 Gladden St
- 819 Ridgely Ave Unit 819
- 821 Ridgely Ave Unit 821RidgelyAv
- 1637 Otlahurst Dr Unit 1637 Otlahurst Dr Apt 6
- 58 Levels Rd
- 1700 Big Tree Dr Unit 1700 Big Tree Dr #86
- 1700 Big Tree Dr Unit 1700 Big Tree Dr #86
- 109 Big Tree Dr Unit 21
- 409 Clayton St Unit 1
- 100 Vale Cir
- 1061 Southwind Dr
- 618 Hayfield St
- 28 Roosevelt St
- 1602 Brunswick Ct
- 102 Bloomfield Ln
