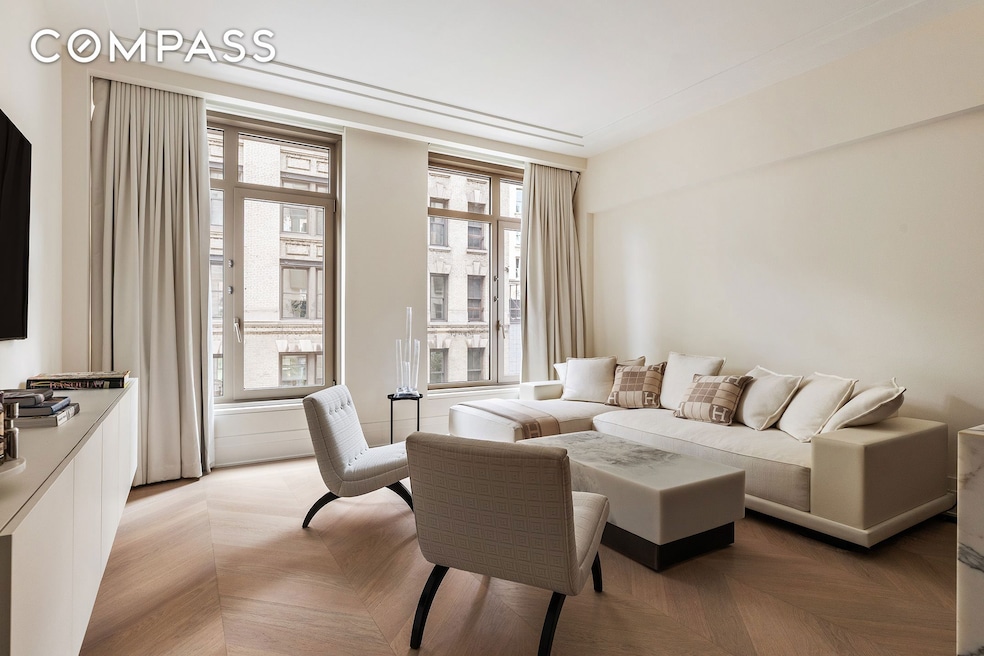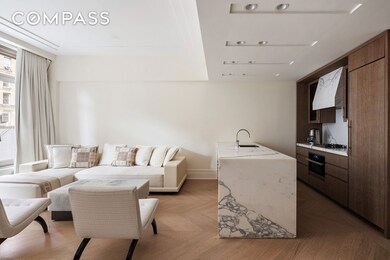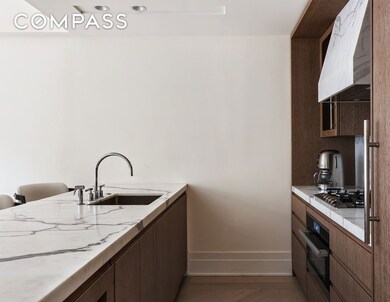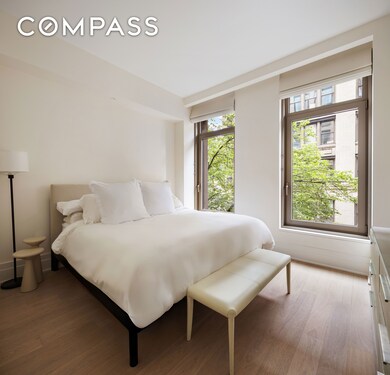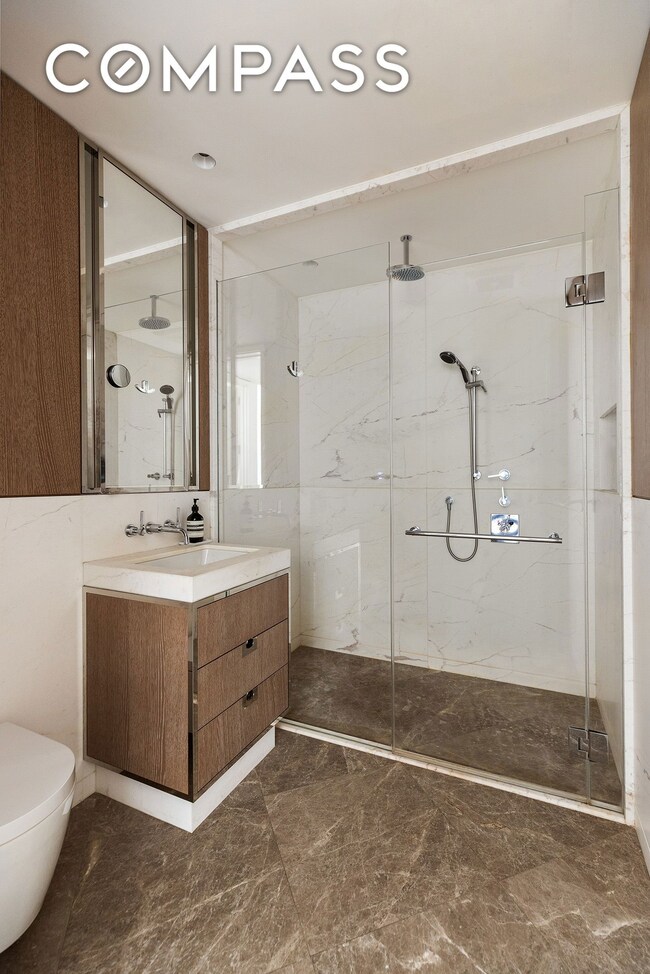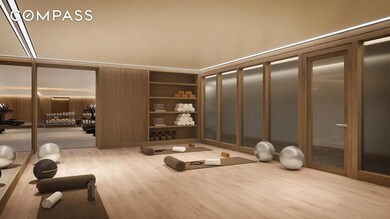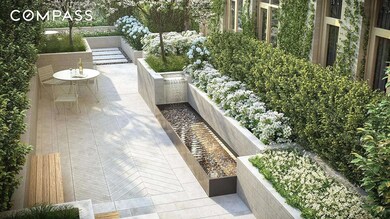
Estimated payment $15,329/month
Highlights
- Doorman
- 2-minute walk to Marcy Avenue
- Elevator
- Fitness Center
- Community Pool
- 2-minute walk to La Guardia Playground
About This Home
1 Bed 1 Bath 695 Interior SF LG Washer/Dryer Welcome to Unit 3E at 40 Bleecker Street, a beautifully crafted one-bedroom, one-bathroom home in the heart of NoHo, designed by acclaimed interior designer Ryan Korban. This residence features soaring 10-foot coved ceilings and oversized west-facing windows that fill the space with natural light and provide serene views of Mulberry Street. The open-concept layout includes a custom-designed kitchen that blends timeless elegance with modern luxury. Highlights include a striking waterfall island in hand-selected honed statuary marble, elegant cerused oak cabinetry with fluted bronze glass panels, and high-end appliances by Miele. Lefroy Brooks fixtures and a sculptural, book-matched stone hood complete the kitchen s refined aesthetic. The bathroom is a spa-like retreat, appointed with honed Grigio Dove stone, a custom oak vanity, and polished chrome fixtures from the Lefroy Brooks Kafka collection. Floor-to-ceiling mirrors and layered textures add depth and dimension to the space. Additional features include Listone Giordano chevron-patterned French oak flooring, a discreet utility closet with an LG washer and dryer, and bespoke bronze-hued finishes throughout. 40 Bleecker is a boutique development that blends classic architectural charm with contemporary sophistication. Designed by architect Ed Rawlings, with landscape design by Edmund Hollander and interiors by Ryan Korban, this building honors the heritage of NoHo while offering modern luxury at every turn. The building amenities include a 58-foot salt water swimming pool - the first of its kind in NoHo, a state-of-the-art fitness room and stretching studio, a garden, 24-hour concierge and doorman, live-in superintendent and complimentary bicycle storage.
Open House Schedule
-
Sunday, August 03, 202512:00 to 1:00 pm8/3/2025 12:00:00 PM +00:008/3/2025 1:00:00 PM +00:00Add to Calendar
Property Details
Home Type
- Condominium
Home Design
- 695 Sq Ft Home
Bedrooms and Bathrooms
- 1 Bedroom
- 1 Full Bathroom
Community Details
Overview
- Mid-Rise Condominium
- Noho Community
Amenities
- Doorman
- Elevator
Recreation
- Fitness Center
- Community Pool
Pet Policy
- Pets Allowed
Map
About This Building
Home Values in the Area
Average Home Value in this Area
Property History
| Date | Event | Price | Change | Sq Ft Price |
|---|---|---|---|---|
| 06/02/2025 06/02/25 | For Sale | $2,350,000 | +22.1% | $3,381 / Sq Ft |
| 11/12/2020 11/12/20 | Sold | $1,925,000 | 0.0% | $2,770 / Sq Ft |
| 02/22/2018 02/22/18 | For Sale | $1,925,000 | -- | $2,770 / Sq Ft |
| 11/22/2017 11/22/17 | Pending | -- | -- | -- |
Similar Homes in the area
Source: NY State MLS
MLS Number: 11509308
APN: 620100-00521-1613
- 40 Bleecker St Unit 3H
- 315 S 5th St Unit 2
- 323 S 5th St Unit TWNH
- 323 S 5th St Unit 3
- 307 S 4th St
- 277 S 2nd St
- 230 S 2nd St
- 227 S 2nd St Unit 6
- 242 S 1st St Unit 2B
- 242 S 1st St Unit 1D
- 242 S 1st St Unit 4E
- 170 S 4th St
- 225 S 1st St
- 153 S 4th St Unit 5
- 154 S 3rd St Unit 24
- 360 S 3rd St
- 14 Hope St Unit 3F
- 374 S 2nd St Unit PH39
- 705 Driggs Ave Unit 13
- 141 E 3rd St Unit 3H
- 275 S 5th St Unit FL15-ID1976
- 275 S 5th St Unit FL15-ID1721
- 275 S 5th St Unit FL19-ID1696
- 275 S 5th St Unit FL21-ID1698
- 227 S 4th St Unit FL3-ID1865
- 227 S 4th St Unit FL4-ID1866
- 217 S 4th St Unit 3
- 217 S 4th St Unit 4A
- 217 S 4th St Unit 3A
- 315 E 5th St Unit 4F
- 283 S 2nd St Unit 1
- 338 E 5th St Unit 17
- 242 S 1st St Unit ID1031960P
- 354 S 5th St Unit 2
- 185 S 2nd St
- 362 Bedford Ave Unit 1
- 216 Grand St Unit 1
- 130 Hope St Unit FL6-ID1782
- 130 Hope St Unit FL6-ID1711
- 130 Hope St Unit FL5-ID1712
