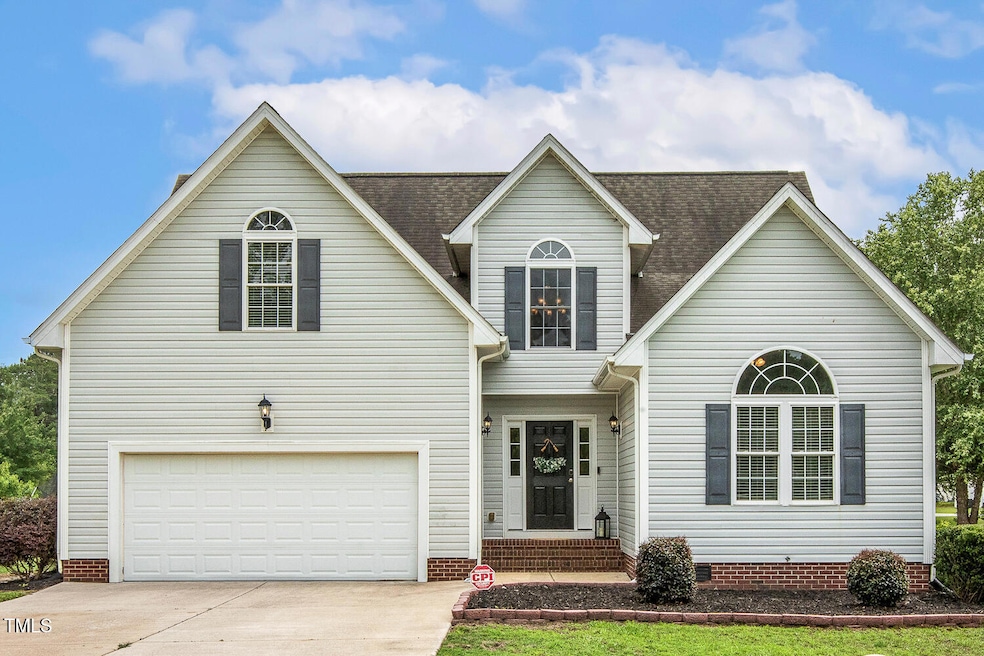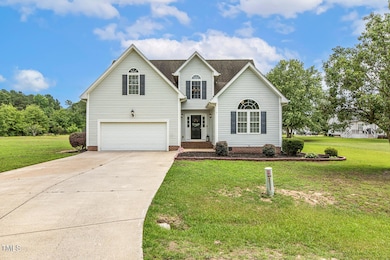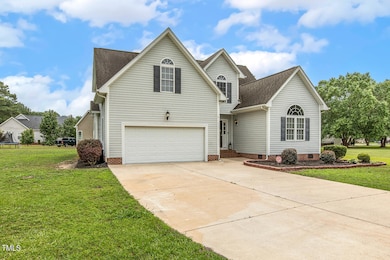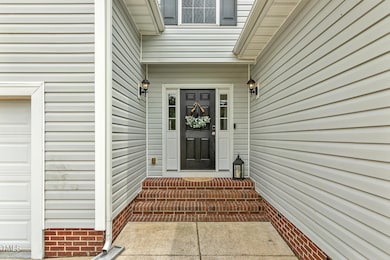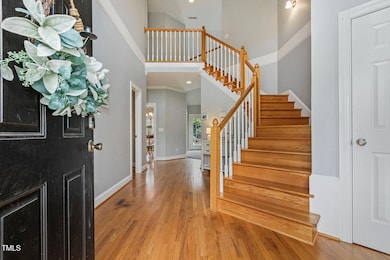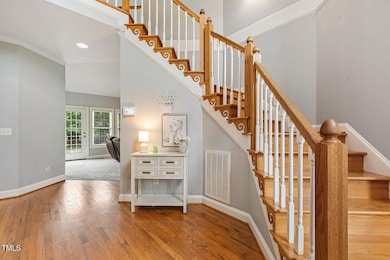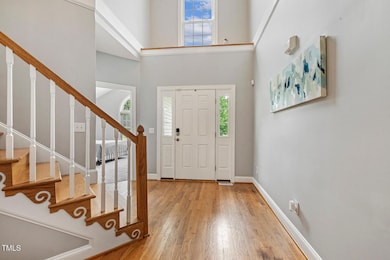
Estimated payment $2,297/month
Highlights
- Transitional Architecture
- Cathedral Ceiling
- Main Floor Primary Bedroom
- Midway Middle School Rated A-
- Wood Flooring
- Bonus Room
About This Home
Welcome to this beautiful home, nestled in the desirable Killington Place neighborhood of Dunn. Located on almost a half-acre lot, this residence offers the perfect blend of timeless charm and modern comfort. Step inside to hardwood floors that flow seamlessly through the foyer, formal dining room, and spacious kitchen. The kitchen is a chef's delight, featuring crowned cabinetry, granite countertops, a pantry, and a bright breakfast area that's flooded with natural light. The two-story family room is the heart of the home, complete with a cozy fireplace and a dramatic wall of windows that invites the sunshine in. Host elegant dinners in the formal dining room, adorned with a tray ceiling and detailed wainscoting. The main-level primary suite provides a peaceful retreat with a generous walk-in closet and a spa-like en-suite bath, offering a double vanity, garden tub, and separate walk-in shower. Upstairs, you'll find two additional bedrooms, a full hall bath, and a spacious bonus room perfect for a home office, media room, or play area. Step outside to a private back patio, ideal for relaxing evenings or weekend gatherings. Enjoy the benefits of cul-de-sac living, with reduced traffic and added privacy. Conveniently located just minutes from downtown Dunn's shops and restaurants, with quick access to US-421 and I-95 for easy commuting. Don't miss your opportunity to call this beautiful home your own!
Home Details
Home Type
- Single Family
Est. Annual Taxes
- $2,302
Year Built
- Built in 2004
Lot Details
- 0.46 Acre Lot
- Cul-De-Sac
- North Facing Home
- Landscaped
- Back and Front Yard
Parking
- 2 Car Attached Garage
- Front Facing Garage
- Private Driveway
Home Design
- Transitional Architecture
- Traditional Architecture
- Raised Foundation
- Shingle Roof
- Vinyl Siding
Interior Spaces
- 2,410 Sq Ft Home
- 2-Story Property
- Crown Molding
- Tray Ceiling
- Smooth Ceilings
- Cathedral Ceiling
- Ceiling Fan
- Propane Fireplace
- Family Room with Fireplace
- Breakfast Room
- Dining Room
- Bonus Room
- Basement
- Crawl Space
Kitchen
- Electric Range
- <<microwave>>
- Dishwasher
- Granite Countertops
Flooring
- Wood
- Carpet
- Tile
Bedrooms and Bathrooms
- 3 Bedrooms
- Primary Bedroom on Main
- Walk-In Closet
- Double Vanity
- Private Water Closet
- Separate Shower in Primary Bathroom
- Soaking Tub
- <<tubWithShowerToken>>
- Walk-in Shower
Laundry
- Laundry Room
- Laundry on main level
Outdoor Features
- Patio
- Rain Gutters
Schools
- Plainview Elementary School
- Midway Middle School
- Midway High School
Utilities
- Central Air
- Heat Pump System
Community Details
- No Home Owners Association
- Killington Place Subdivision
Listing and Financial Details
- Assessor Parcel Number 14018125613
Map
Home Values in the Area
Average Home Value in this Area
Tax History
| Year | Tax Paid | Tax Assessment Tax Assessment Total Assessment is a certain percentage of the fair market value that is determined by local assessors to be the total taxable value of land and additions on the property. | Land | Improvement |
|---|---|---|---|---|
| 2024 | $2,302 | $326,561 | $25,000 | $301,561 |
| 2023 | $2,000 | $218,569 | $15,000 | $203,569 |
| 2022 | $2,000 | $218,569 | $15,000 | $203,569 |
| 2021 | $2,000 | $218,569 | $15,000 | $203,569 |
| 2020 | $2,000 | $218,569 | $15,000 | $203,569 |
| 2019 | $2,000 | $218,569 | $0 | $0 |
| 2018 | $1,898 | $207,446 | $0 | $0 |
| 2017 | $1,898 | $207,446 | $0 | $0 |
| 2016 | $1,909 | $207,446 | $0 | $0 |
| 2015 | $1,909 | $207,446 | $0 | $0 |
| 2014 | $1,909 | $207,446 | $0 | $0 |
Property History
| Date | Event | Price | Change | Sq Ft Price |
|---|---|---|---|---|
| 06/26/2025 06/26/25 | Price Changed | $380,000 | -2.6% | $158 / Sq Ft |
| 05/30/2025 05/30/25 | For Sale | $390,000 | -- | $162 / Sq Ft |
Purchase History
| Date | Type | Sale Price | Title Company |
|---|---|---|---|
| Warranty Deed | $235,000 | None Available | |
| Warranty Deed | $204,500 | -- |
Mortgage History
| Date | Status | Loan Amount | Loan Type |
|---|---|---|---|
| Open | $240,295 | VA | |
| Closed | $240,405 | VA | |
| Previous Owner | $164,800 | New Conventional | |
| Previous Owner | $186,000 | New Conventional | |
| Previous Owner | $184,050 | Adjustable Rate Mortgage/ARM |
Similar Homes in Dunn, NC
Source: Doorify MLS
MLS Number: 10099760
APN: 14018125613
- 35 Fairway Ct
- 390 Sandy Ridge Rd
- 40 Patricia S Vann Ct
- 5610 Plain View Hwy
- 140 Bagley Ln
- 105 Bagley Ln
- 416 Fred Tew Rd
- 975 Hawley Rd
- 152 Goose Creek Cir
- 151 Goose Creek Cir
- 1856 N Spring Branch Rd
- 0 Glover Rd
- 00 Green Path Rd
- 8576 Green Path Rd
- 1 Green Path Rd
- 0 Lockamy Unit 10086733
- 7055 N Carolina 242
- 0 Plain View Hwy
- 134 Larry Ln
- 60 Shea Ln
- 900 S Sampson Ave
- 201 E Broad St Unit 202
- 201 E Broad St Unit 201
- 905 N Layton Ave
- 1505 Fairview St
- 300 Jernigan Rd
- 2122 Godwin Lake Rd
- 206 S Eastwood Dr
- 205 Catherine St Unit B
- 302 N 10th St
- 316 W Main St
- 240 Planters Ln
- 195 Sawyer Ml Dr
- 1359 Benson Hardee Rd
- 195 Sawyer Mill Dr
- 124 Hunterwood Place
- 402 Mill Creek Church Rd
- 13 Spruce Pt Dr
- 126 Hungry Creek Dr
- 121 Fish Whistle Ct
