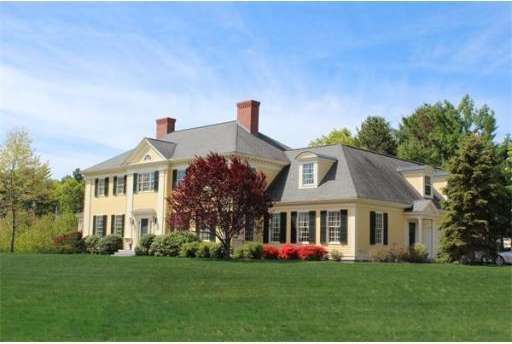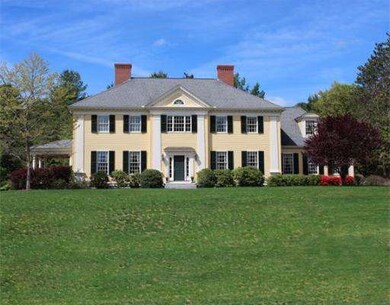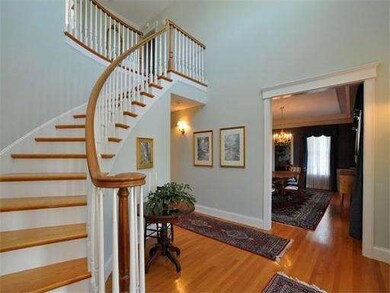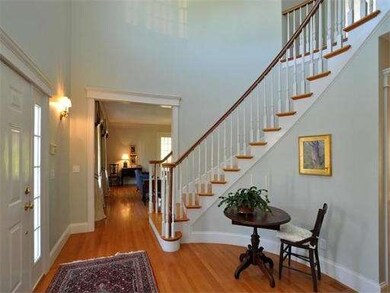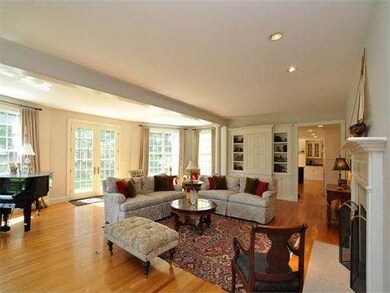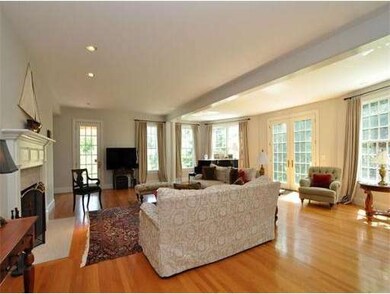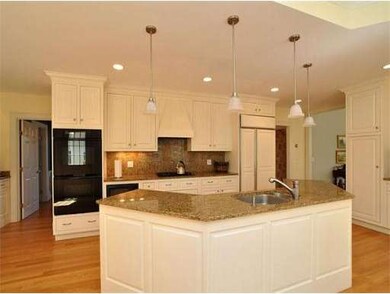
40 Captain Miles Ln Concord, MA 01742
About This Home
As of September 2020Classically inspired by the architecture of the historic Longfellow House in Cambridge yet with a modern, open floor plan for today's lifestyles, this Southeast facing home is sure to please! Featuring 5 Bedrooms, all on 2nd floor, hardwood floors throughout both levels, 9' ceilings, handsome built-ins, 3 fireplaces, fantastic kitchen w/island & breakfast area, simply gorgeous family room filled with light, gracious dining & living rooms. Private 1st floor office, a southern style covered porch and a 3 car garage. Lovely master suite, with ample separation from family bedrooms, amazing full finished basement of 2145 SF, with full bath & wet bar for all your casual entertaining fun. Very pretty, small & quiet cul de sac neighborhood...all homes have great curb appeal-children will go to much loved Willard Elementary School! A peaceful country location yet minutes to all commuting routes, Concord Center and its vibrant restaurants, shops and library. A fabulous value!
Last Agent to Sell the Property
Mendosa Balboni Team
Engel & Volkers Concord Listed on: 02/12/2014
Home Details
Home Type
Single Family
Est. Annual Taxes
$338
Year Built
1998
Lot Details
0
Listing Details
- Lot Description: Paved Drive, Scenic View(s)
- Special Features: None
- Property Sub Type: Detached
- Year Built: 1998
Interior Features
- Has Basement: Yes
- Fireplaces: 3
- Primary Bathroom: Yes
- Number of Rooms: 13
- Amenities: Public Transportation, Shopping, Swimming Pool, Tennis Court, Park, Walk/Jog Trails, Stables, Golf Course, Medical Facility, Bike Path, Conservation Area, Highway Access, House of Worship, Private School, Public School, T-Station
- Electric: 200 Amps
- Energy: Insulated Windows, Insulated Doors, Prog. Thermostat
- Flooring: Tile, Hardwood
- Interior Amenities: Central Vacuum, Security System, Cable Available, Wetbar, French Doors
- Basement: Full, Finished, Interior Access, Bulkhead
- Bedroom 2: Second Floor, 19X14
- Bedroom 3: Second Floor, 14X10
- Bedroom 4: Second Floor, 12X12
- Bedroom 5: Second Floor, 18X12
- Bathroom #1: First Floor, 9X5
- Bathroom #2: Second Floor, 16X11
- Bathroom #3: Second Floor, 13X9
- Kitchen: First Floor, 24X21
- Laundry Room: First Floor, 11X8
- Living Room: First Floor, 19X14
- Master Bedroom: Second Floor, 28X14
- Master Bedroom Description: Bathroom - Full, Bathroom - Double Vanity/Sink, Closet - Walk-in, Flooring - Hardwood, Flooring - Stone/Ceramic Tile, Balcony / Deck, Recessed Lighting
- Dining Room: First Floor, 19X14
- Family Room: First Floor, 28X24
Exterior Features
- Construction: Frame
- Exterior: Clapboard, Wood
- Exterior Features: Deck, Covered Patio/Deck, Balcony, Gutters, Professional Landscaping, Sprinkler System, Screens
- Foundation: Poured Concrete
Garage/Parking
- Garage Parking: Attached, Garage Door Opener, Side Entry
- Garage Spaces: 3
- Parking: Off-Street, Paved Driveway
- Parking Spaces: 6
Utilities
- Cooling Zones: 3
- Heat Zones: 5
- Hot Water: Natural Gas, Tank
- Utility Connections: for Gas Range
Condo/Co-op/Association
- HOA: No
Ownership History
Purchase Details
Home Financials for this Owner
Home Financials are based on the most recent Mortgage that was taken out on this home.Purchase Details
Home Financials for this Owner
Home Financials are based on the most recent Mortgage that was taken out on this home.Purchase Details
Home Financials for this Owner
Home Financials are based on the most recent Mortgage that was taken out on this home.Similar Homes in Concord, MA
Home Values in the Area
Average Home Value in this Area
Purchase History
| Date | Type | Sale Price | Title Company |
|---|---|---|---|
| Not Resolvable | $2,231,000 | None Available | |
| Not Resolvable | $1,520,000 | -- | |
| Deed | $1,250,000 | -- |
Mortgage History
| Date | Status | Loan Amount | Loan Type |
|---|---|---|---|
| Open | $1,125,000 | Purchase Money Mortgage | |
| Previous Owner | $925,000 | Adjustable Rate Mortgage/ARM | |
| Previous Owner | $735,000 | No Value Available | |
| Previous Owner | $770,000 | No Value Available | |
| Previous Owner | $500,000 | No Value Available | |
| Previous Owner | $300,000 | No Value Available | |
| Previous Owner | $485,800 | No Value Available | |
| Previous Owner | $500,000 | Purchase Money Mortgage |
Property History
| Date | Event | Price | Change | Sq Ft Price |
|---|---|---|---|---|
| 09/28/2020 09/28/20 | Sold | $2,231,000 | +7.0% | $409 / Sq Ft |
| 09/01/2020 09/01/20 | Pending | -- | -- | -- |
| 08/26/2020 08/26/20 | For Sale | $2,085,000 | +37.2% | $383 / Sq Ft |
| 08/22/2014 08/22/14 | Sold | $1,520,000 | 0.0% | $283 / Sq Ft |
| 08/12/2014 08/12/14 | Pending | -- | -- | -- |
| 07/29/2014 07/29/14 | Off Market | $1,520,000 | -- | -- |
| 06/12/2014 06/12/14 | Price Changed | $1,599,000 | -3.0% | $298 / Sq Ft |
| 05/07/2014 05/07/14 | Price Changed | $1,649,000 | -1.8% | $307 / Sq Ft |
| 03/30/2014 03/30/14 | Price Changed | $1,679,000 | -4.0% | $313 / Sq Ft |
| 02/12/2014 02/12/14 | For Sale | $1,749,000 | -- | $326 / Sq Ft |
Tax History Compared to Growth
Tax History
| Year | Tax Paid | Tax Assessment Tax Assessment Total Assessment is a certain percentage of the fair market value that is determined by local assessors to be the total taxable value of land and additions on the property. | Land | Improvement |
|---|---|---|---|---|
| 2025 | $338 | $2,546,500 | $635,400 | $1,911,100 |
| 2024 | $33,166 | $2,526,000 | $635,400 | $1,890,600 |
| 2023 | $27,155 | $2,095,300 | $597,500 | $1,497,800 |
| 2022 | $27,229 | $1,844,800 | $477,900 | $1,366,900 |
| 2021 | $25,455 | $1,729,300 | $408,900 | $1,320,400 |
| 2020 | $25,429 | $1,787,000 | $408,900 | $1,378,100 |
| 2019 | $24,211 | $1,706,200 | $397,100 | $1,309,100 |
| 2018 | $24,144 | $1,689,600 | $397,800 | $1,291,800 |
| 2017 | $23,023 | $1,636,300 | $378,900 | $1,257,400 |
| 2016 | $23,057 | $1,656,400 | $378,900 | $1,277,500 |
| 2015 | $23,806 | $1,665,900 | $350,800 | $1,315,100 |
Agents Affiliated with this Home
-
M
Seller's Agent in 2020
Mendosa Balboni Team
Engel & Volkers Concord
-
The Ridick Revis Group
T
Buyer's Agent in 2020
The Ridick Revis Group
Compass
(351) 207-1153
151 Total Sales
-
Elizabeth Andres Miner

Buyer's Agent in 2014
Elizabeth Andres Miner
William Raveis R.E. & Home Services
(617) 504-4655
21 Total Sales
Map
Source: MLS Property Information Network (MLS PIN)
MLS Number: 71633001
APN: CONC-000013D-003007-000001-000008
- 43 Old Pickard Rd
- 12 White Ave
- 11 White Ave
- 56 Seymour St
- 30 Juniper Cir
- 150 Dakin Rd
- 31 Alford Cir
- 244 Hunters Ridge Rd
- 166 Harrington Ave
- 38 Field Rd
- 26 Stacey Cir
- 840-1 Old Road to 9 Acre Corner
- 369 Border Rd
- 246 Prairie St
- 72 Rookery Ln Unit 3
- 32 Fern St
- 70 McCallar Ln
- 85 Pine St
- 1631 Main St
- 1631 Main St Unit 1631
