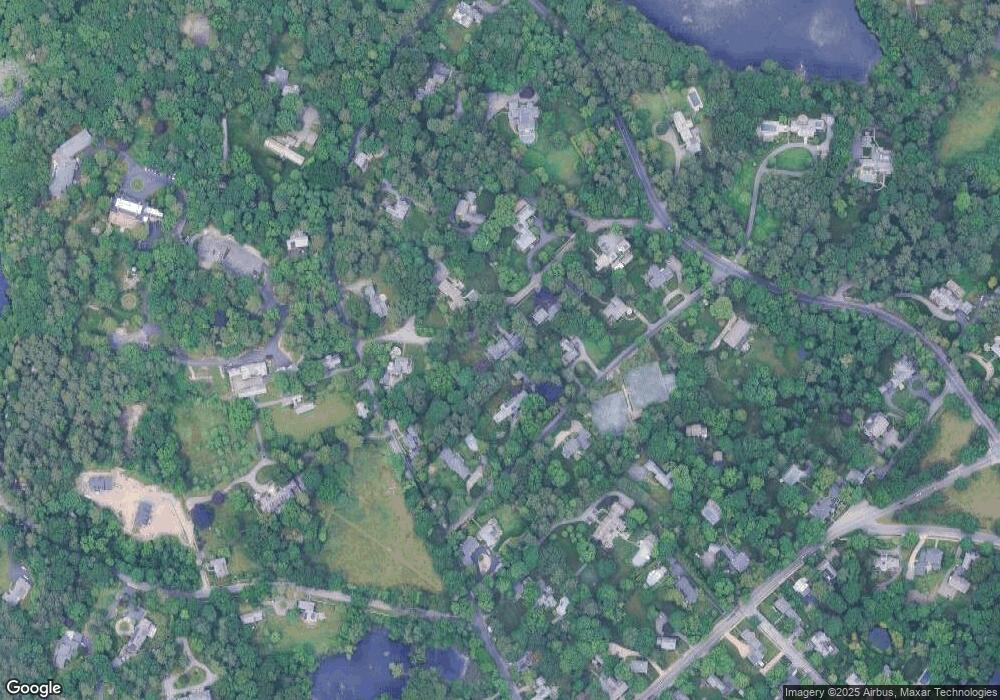40 Channing Rd Dedham, MA 02026
Dexter NeighborhoodEstimated Value: $2,438,000 - $2,721,000
6
Beds
5
Baths
5,807
Sq Ft
$448/Sq Ft
Est. Value
About This Home
This home is located at 40 Channing Rd, Dedham, MA 02026 and is currently estimated at $2,602,583, approximately $448 per square foot. 40 Channing Rd is a home located in Norfolk County with nearby schools including Riverdale Elementary School, Dedham Middle School, and Dedham High School.
Ownership History
Date
Name
Owned For
Owner Type
Purchase Details
Closed on
Aug 6, 2012
Sold by
Pratt Marjorie E
Bought by
Pratt Harold I and Pratt Marjorie E
Current Estimated Value
Purchase Details
Closed on
Mar 16, 1998
Sold by
Read Cameron and Read Gailan P
Bought by
Pratt Harold I and Pratt Marjorie E
Create a Home Valuation Report for This Property
The Home Valuation Report is an in-depth analysis detailing your home's value as well as a comparison with similar homes in the area
Home Values in the Area
Average Home Value in this Area
Purchase History
| Date | Buyer | Sale Price | Title Company |
|---|---|---|---|
| Pratt Harold I | -- | -- | |
| Pratt Harold I | $812,000 | -- | |
| Pratt Harold I | $812,000 | -- |
Source: Public Records
Mortgage History
| Date | Status | Borrower | Loan Amount |
|---|---|---|---|
| Previous Owner | Pratt Harold I | $400,000 | |
| Previous Owner | Pratt Harold I | $200,000 |
Source: Public Records
Tax History
| Year | Tax Paid | Tax Assessment Tax Assessment Total Assessment is a certain percentage of the fair market value that is determined by local assessors to be the total taxable value of land and additions on the property. | Land | Improvement |
|---|---|---|---|---|
| 2025 | $25,338 | $2,007,800 | $567,600 | $1,440,200 |
| 2024 | $23,015 | $1,841,200 | $492,800 | $1,348,400 |
| 2023 | $20,367 | $1,586,200 | $426,400 | $1,159,800 |
| 2022 | $19,171 | $1,436,000 | $426,400 | $1,009,600 |
| 2021 | $17,513 | $1,281,100 | $386,400 | $894,700 |
| 2020 | $17,531 | $1,277,800 | $389,200 | $888,600 |
| 2019 | $15,132 | $1,069,400 | $410,000 | $659,400 |
| 2018 | $19,465 | $1,337,800 | $451,200 | $886,600 |
| 2017 | $16,288 | $1,103,500 | $358,400 | $745,100 |
| 2016 | $15,605 | $1,007,400 | $313,600 | $693,800 |
| 2015 | $16,617 | $1,047,100 | $413,200 | $633,900 |
| 2014 | $16,263 | $1,011,400 | $413,200 | $598,200 |
Source: Public Records
Map
Nearby Homes
- 20-35 Shuttleworth Place
- 20 Shuttleworth Place
- 35 Shuttleworth Place
- 37 Horrigan Dr Unit 1
- 1133 High St
- 1133 High
- 57 Horrigan Dr Unit 3
- 66 Horrigan Dr Unit 25
- 80 Horrigan Dr Unit 24
- 86 Horrigan Dr Unit 23
- 87 Horrigan Dr Unit 8
- 107 Horrigan Dr Unit 12
- 262 Meadowbrook Rd
- 44 Court St
- 165 Highland St Unit 165
- 55 Church St Unit 1
- 147 Pine St
- 92 Old River Place
- 46 Church St
- 223 Robert Rd
