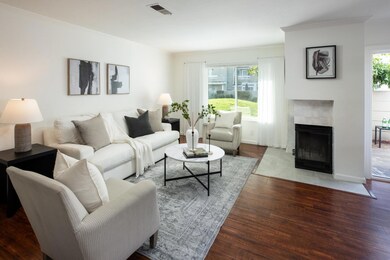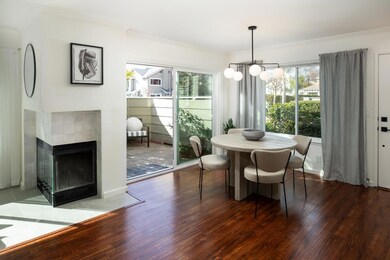
40 Cherryton Ln San Jose, CA 95136
Hayes NeighborhoodHighlights
- In Ground Pool
- Mountain View
- Sauna
- Two Primary Bedrooms
- Wood Flooring
- 3-minute walk to Chynoweth Park
About This Home
As of April 2025Discover style, comfort, and privacy in this beautifully updated end-unit townhome, nestled in a serene community overlooking a lush greenway and distant mountain views. Sunlit and modern, this home features engineered wood flooring and stylish tile hearth. The spacious kitchen boasts stainless steel appliances, a generous pantry, and an eat-in dining area perfect for morning coffee. An indoor laundry area and a convenient powder bath with a new toilet enhance functionality downstairs. Upstairs, two ensuite bedrooms feature fresh Berber-style carpeting, while remodeled bathrooms showcase new vanities, luxury vinyl tile, new toilets, and sleek plumbing fixtures. Step outside to a private patio with a prolific grapefruit tree, attracting hummingbirds for a peaceful retreat. An attached one-car garage and an additional parking space add convenience. Enjoy community amenities like a pool and jacuzzi, plus a brand-new roof in progress for added value. Ideally located next to Chynoweth Park and a short walk from Hayes Mansion, Martial Cottle Park's scenic trails, Edenvale Park's tennis courts, and pickle-ball, this townhome offers easy access to Light Rail, downtown San Jose, shopping, dining, and the airport. The best location in the Mansion Park Community. Don't miss this rare find!
Townhouse Details
Home Type
- Townhome
Est. Annual Taxes
- $8,169
Year Built
- Built in 1988
Lot Details
- 1,041 Sq Ft Lot
- Fenced
HOA Fees
- $475 Monthly HOA Fees
Parking
- 1 Car Garage
- Garage Door Opener
Property Views
- Mountain
- Garden
Home Design
- Slab Foundation
- Tile Roof
Interior Spaces
- 1,351 Sq Ft Home
- 2-Story Property
- Gas Fireplace
- Double Pane Windows
- Living Room with Fireplace
- Combination Dining and Living Room
Kitchen
- Electric Oven
- <<microwave>>
- Dishwasher
- Granite Countertops
- Disposal
Flooring
- Wood
- Carpet
- Tile
Bedrooms and Bathrooms
- 2 Bedrooms
- Double Master Bedroom
- Remodeled Bathroom
- Bathroom on Main Level
- <<tubWithShowerToken>>
Laundry
- Laundry in unit
- Washer and Dryer
Pool
- In Ground Pool
- Fence Around Pool
Outdoor Features
- Balcony
- Barbecue Area
Utilities
- Forced Air Heating System
- Vented Exhaust Fan
Listing and Financial Details
- Assessor Parcel Number 685-29-038
Community Details
Overview
- Association fees include common area electricity, exterior painting, fencing, garbage, insurance - common area, insurance - liability, landscaping / gardening, maintenance - common area, pool spa or tennis, reserves, roof, water / sewer
- Mansion Park HOA
- Built by Mansion Park
- The community has rules related to parking rules
- Greenbelt
Amenities
- Sauna
Recreation
- Community Pool
Ownership History
Purchase Details
Home Financials for this Owner
Home Financials are based on the most recent Mortgage that was taken out on this home.Purchase Details
Purchase Details
Home Financials for this Owner
Home Financials are based on the most recent Mortgage that was taken out on this home.Purchase Details
Home Financials for this Owner
Home Financials are based on the most recent Mortgage that was taken out on this home.Purchase Details
Home Financials for this Owner
Home Financials are based on the most recent Mortgage that was taken out on this home.Purchase Details
Home Financials for this Owner
Home Financials are based on the most recent Mortgage that was taken out on this home.Purchase Details
Home Financials for this Owner
Home Financials are based on the most recent Mortgage that was taken out on this home.Purchase Details
Home Financials for this Owner
Home Financials are based on the most recent Mortgage that was taken out on this home.Similar Homes in San Jose, CA
Home Values in the Area
Average Home Value in this Area
Purchase History
| Date | Type | Sale Price | Title Company |
|---|---|---|---|
| Grant Deed | $830,000 | Cornerstone Title | |
| Deed | -- | None Listed On Document | |
| Grant Deed | $515,000 | Chicago Title Company Ins | |
| Interfamily Deed Transfer | -- | North American | |
| Interfamily Deed Transfer | -- | North American Title Co Inc | |
| Grant Deed | $295,000 | North American Title Co Inc | |
| Grant Deed | $510,000 | Alliance Title Company | |
| Grant Deed | $340,000 | First American Title Company |
Mortgage History
| Date | Status | Loan Amount | Loan Type |
|---|---|---|---|
| Open | $705,500 | New Conventional | |
| Previous Owner | $412,000 | Adjustable Rate Mortgage/ARM | |
| Previous Owner | $270,000 | New Conventional | |
| Previous Owner | $258,000 | New Conventional | |
| Previous Owner | $267,650 | FHA | |
| Previous Owner | $15,300 | Stand Alone Second | |
| Previous Owner | $494,700 | Purchase Money Mortgage | |
| Previous Owner | $100,000 | Credit Line Revolving | |
| Previous Owner | $272,000 | No Value Available |
Property History
| Date | Event | Price | Change | Sq Ft Price |
|---|---|---|---|---|
| 04/28/2025 04/28/25 | Sold | $830,000 | -2.1% | $614 / Sq Ft |
| 03/25/2025 03/25/25 | Pending | -- | -- | -- |
| 03/14/2025 03/14/25 | Price Changed | $848,000 | -2.4% | $628 / Sq Ft |
| 02/25/2025 02/25/25 | For Sale | $869,000 | -- | $643 / Sq Ft |
Tax History Compared to Growth
Tax History
| Year | Tax Paid | Tax Assessment Tax Assessment Total Assessment is a certain percentage of the fair market value that is determined by local assessors to be the total taxable value of land and additions on the property. | Land | Improvement |
|---|---|---|---|---|
| 2024 | $8,169 | $606,808 | $303,404 | $303,404 |
| 2023 | $8,169 | $594,910 | $297,455 | $297,455 |
| 2022 | $8,030 | $583,246 | $291,623 | $291,623 |
| 2021 | $7,945 | $571,810 | $285,905 | $285,905 |
| 2020 | $7,823 | $565,948 | $282,974 | $282,974 |
| 2019 | $7,665 | $554,852 | $277,426 | $277,426 |
| 2018 | $7,629 | $543,974 | $271,987 | $271,987 |
| 2017 | $7,533 | $533,308 | $266,654 | $266,654 |
| 2016 | $7,163 | $522,852 | $261,426 | $261,426 |
| 2015 | $4,396 | $308,304 | $154,152 | $154,152 |
| 2014 | $4,166 | $302,266 | $151,133 | $151,133 |
Agents Affiliated with this Home
-
Colleen Marchbank

Seller's Agent in 2025
Colleen Marchbank
Compass
(408) 218-7967
2 in this area
42 Total Sales
-
Guiancarlo Habon

Buyer's Agent in 2025
Guiancarlo Habon
NextHome Lifestyles
(408) 650-2057
1 in this area
36 Total Sales
Map
Source: MLSListings
MLS Number: ML81995347
APN: 685-29-038
- 47 Cherry Crest Ln
- 66 Cherry Ridge Ln
- 510 Saddlebrook Dr Unit 271
- 510 Saddlebrook Dr
- 510 Saddlebrook Dr Unit 315
- 510 Saddlebrook Dr Unit 122
- 510 Saddlebrook Dr Unit 293
- 5269 Edenvale Ave
- 122 Jaybee Place
- 5194 Running Bear Dr
- 103 Hayes Ave
- 5068 Calwa Ct
- 5392 Deodara Grove Ct
- 4942 Red Creek Dr
- 5022 Treaty Ct
- 71 Hayes Ave
- 175 Page Mill Dr
- 5270 Rio Grande Dr
- 4974 Flat Rock Cir
- 64 Azucar Ave






