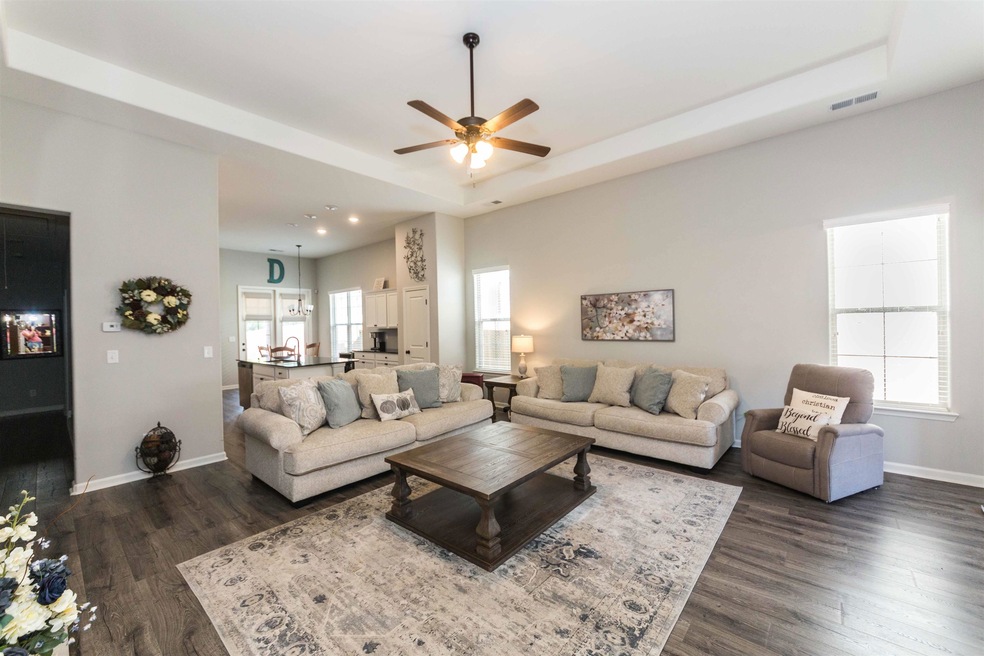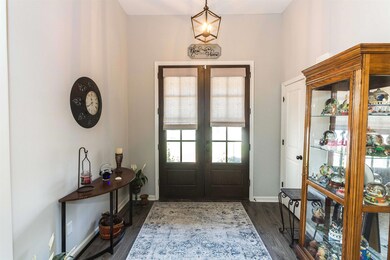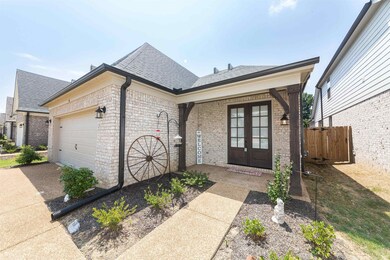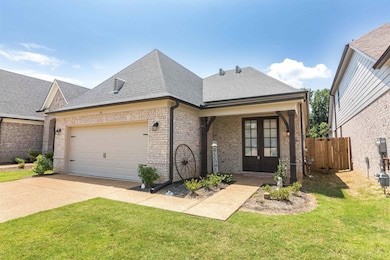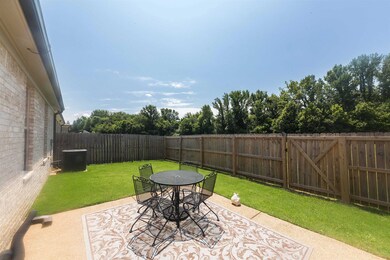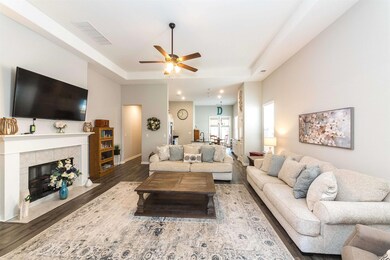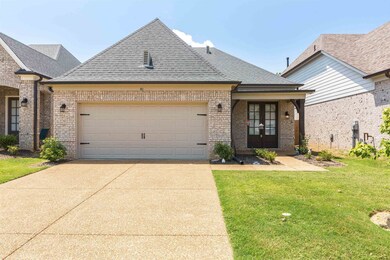
40 Chickasaw Trace Dr Oakland, TN 38060
Highlights
- Updated Kitchen
- Wood Flooring
- Attic
- Traditional Architecture
- Main Floor Primary Bedroom
- Great Room
About This Home
As of October 2024Like NEW!! Beautiful brick patio home in the heart of Oakland. Large open floor plan with all bedrooms downstairs. 2 floored attics, 2 car garage, extra large patio, hardwood floors, large kitchen with tons of counter space, entry, luxury primary bath with separate soaker tub and walk in shower. Short distance to shopping and restaurants. Come enjoy the small town feel of Oakland! Book your private tour TODAY!
Last Agent to Sell the Property
1 Percent Lists Midsouth License #246641 Listed on: 07/05/2024
Home Details
Home Type
- Single Family
Est. Annual Taxes
- $1,008
Year Built
- Built in 2021
Lot Details
- Wood Fence
- Landscaped
- Level Lot
HOA Fees
- $25 Monthly HOA Fees
Home Design
- Traditional Architecture
- Slab Foundation
- Composition Shingle Roof
Interior Spaces
- 1,600-1,799 Sq Ft Home
- 1,659 Sq Ft Home
- 2-Story Property
- Smooth Ceilings
- Ceiling height of 9 feet or more
- Ceiling Fan
- Factory Built Fireplace
- Window Treatments
- Entrance Foyer
- Great Room
- Breakfast Room
- Den with Fireplace
- Fire and Smoke Detector
Kitchen
- Updated Kitchen
- Eat-In Kitchen
- Breakfast Bar
- Oven or Range
- Cooktop
- Microwave
- Dishwasher
- Kitchen Island
- Disposal
Flooring
- Wood
- Partially Carpeted
- Tile
Bedrooms and Bathrooms
- 3 Main Level Bedrooms
- Primary Bedroom on Main
- Walk-In Closet
- 2 Full Bathrooms
- Dual Vanity Sinks in Primary Bathroom
- Bathtub With Separate Shower Stall
Laundry
- Laundry Room
- Washer and Dryer Hookup
Attic
- Attic Access Panel
- Pull Down Stairs to Attic
Parking
- 2 Car Attached Garage
- Front Facing Garage
- Garage Door Opener
- Driveway
Outdoor Features
- Covered patio or porch
Utilities
- Central Heating and Cooling System
- 220 Volts
- Gas Water Heater
Community Details
- Chickasaw Gardens Pd Subdivision
- Property managed by Keith Collins
- Mandatory home owners association
Listing and Financial Details
- Assessor Parcel Number 086L H03700
Ownership History
Purchase Details
Home Financials for this Owner
Home Financials are based on the most recent Mortgage that was taken out on this home.Purchase Details
Home Financials for this Owner
Home Financials are based on the most recent Mortgage that was taken out on this home.Similar Homes in Oakland, TN
Home Values in the Area
Average Home Value in this Area
Purchase History
| Date | Type | Sale Price | Title Company |
|---|---|---|---|
| Warranty Deed | $310,000 | Home Surety Title & Escrow | |
| Warranty Deed | $280,900 | Memphis Title |
Mortgage History
| Date | Status | Loan Amount | Loan Type |
|---|---|---|---|
| Previous Owner | $283,737 | New Conventional | |
| Previous Owner | $214,400 | Construction | |
| Previous Owner | $214,400 | Commercial |
Property History
| Date | Event | Price | Change | Sq Ft Price |
|---|---|---|---|---|
| 10/31/2024 10/31/24 | Sold | $310,000 | -1.6% | $194 / Sq Ft |
| 10/15/2024 10/15/24 | Pending | -- | -- | -- |
| 07/05/2024 07/05/24 | For Sale | $315,000 | +12.1% | $197 / Sq Ft |
| 01/26/2022 01/26/22 | Sold | $280,900 | 0.0% | $176 / Sq Ft |
| 04/26/2021 04/26/21 | Pending | -- | -- | -- |
| 04/26/2021 04/26/21 | For Sale | $280,900 | -- | $176 / Sq Ft |
Tax History Compared to Growth
Tax History
| Year | Tax Paid | Tax Assessment Tax Assessment Total Assessment is a certain percentage of the fair market value that is determined by local assessors to be the total taxable value of land and additions on the property. | Land | Improvement |
|---|---|---|---|---|
| 2024 | $1,008 | $58,825 | $10,000 | $48,825 |
| 2023 | $760 | $58,825 | $0 | $0 |
| 2022 | $1,008 | $58,825 | $10,000 | $48,825 |
| 2021 | $171 | $58,825 | $10,000 | $48,825 |
| 2020 | $171 | $10,000 | $10,000 | $0 |
Agents Affiliated with this Home
-
Jim Jones

Seller's Agent in 2024
Jim Jones
1 Percent Lists Midsouth
(901) 490-7420
71 Total Sales
-
Ethan Whitley

Buyer's Agent in 2024
Ethan Whitley
Crye-Leike
(901) 605-4542
48 Total Sales
-
Enarn Malvezzi

Seller's Agent in 2022
Enarn Malvezzi
Regency Realty, LLC
(901) 848-0525
257 Total Sales
-
Mary Martin

Seller Co-Listing Agent in 2022
Mary Martin
Regency Realty, LLC
(901) 605-6042
218 Total Sales
-

Buyer's Agent in 2022
Katie Bigus
RE/MAX
(901) 633-0639
25 Total Sales
Map
Source: Memphis Area Association of REALTORS®
MLS Number: 10176304
APN: 024086L H 03700
- 155 Choctaw Dr
- 195 Chickasaw Trace Dr
- 200 Choctaw Dr
- 590 Cherokee Cir
- 60 Choctaw Dr
- 345 Cherokee Cir
- 390 Maple St
- 70 Winding Creek Dr
- 225 Cameron Dr
- 0 Mcauley St Unit 10186597
- 115 Country Place
- 30 Village Dr
- 24.17 AC Tennessee 194
- 175 Country Place
- 75 Valleyview Ln
- 130 Valleyview Ln
- 60 Betsy Valley Dr
- 90 Hathaway St
- 85 Betsy Valley Dr
- 175 Village Dr
