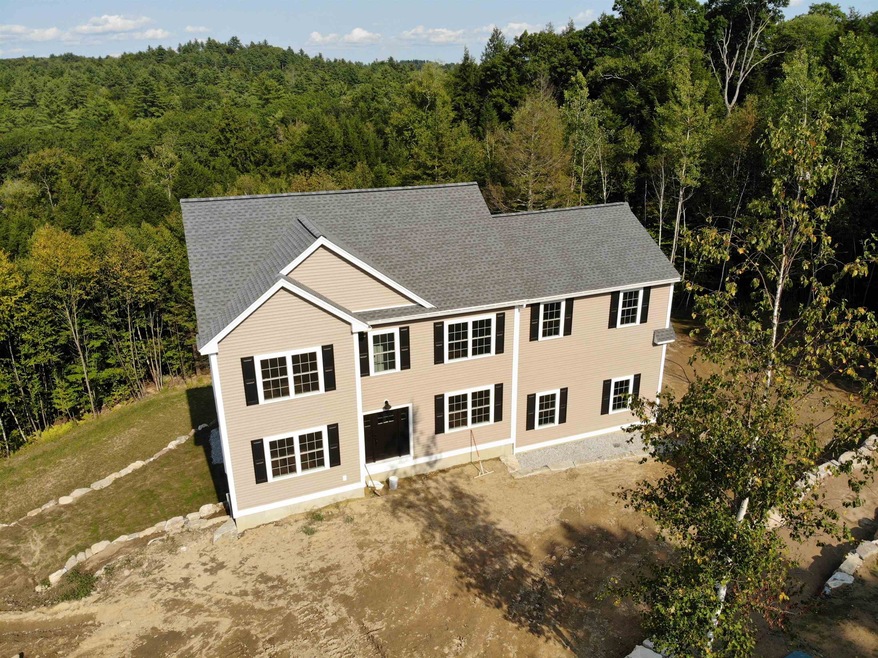
40 Clearview Dr Loudon, NH 03307
Highlights
- New Construction
- Colonial Architecture
- Deck
- 2.96 Acre Lot
- Mountain View
- In-Law or Guest Suite
About This Home
As of February 2023(New Construction!) A picturesque setting in the ideal location. This bright and cozy colonial style home in Loudon is a 5 bed 4 bath with a studio In-law suite on a 3 acre lot. No expense was spared with quartz countertops, luxury plank flooring, Tile bathroom floors, Tile showers, oversized windows and so much more. There are multiple heating and cooling options with forced hot air heat, central AC, heating and cooling minisplits, and a tankless hot water heater. Kick your feet up on the back deck constructed with low maintenance trex decking and enjoy the view of the Mountains. Its a great commuter location being just minutes from route 106, 10 minutes to Concord, 7 minutes to 393, a short drive to the Lakes and local mountains and just under an hour to the Seacoast. Seller is a Licensed Real Estate agent
Last Agent to Sell the Property
KW Coastal and Lakes & Mountains Realty License #070160 Listed on: 09/11/2022

Home Details
Home Type
- Single Family
Est. Annual Taxes
- $1,319
Year Built
- Built in 2022 | New Construction
Lot Details
- 2.96 Acre Lot
- Lot Sloped Up
- Property is zoned RURAL
Parking
- 2 Car Garage
Home Design
- Colonial Architecture
- Concrete Foundation
- Wood Frame Construction
- Architectural Shingle Roof
- Vinyl Siding
Interior Spaces
- 2-Story Property
- Double Pane Windows
- Mountain Views
Kitchen
- Gas Cooktop
- Stove
- Microwave
- Dishwasher
- Wine Cooler
- Kitchen Island
Flooring
- Laminate
- Tile
Bedrooms and Bathrooms
- 5 Bedrooms
- Walk-In Closet
- In-Law or Guest Suite
- Bathroom on Main Level
- Bathtub
Laundry
- Laundry on main level
- Washer and Dryer Hookup
Basement
- Walk-Out Basement
- Basement Fills Entire Space Under The House
- Interior Basement Entry
Schools
- Loudon Elementary School
- Merrimack Valley Middle School
- Merrimack Valley High School
Utilities
- Forced Air Heating System
- Mini Split Heat Pump
- Heating System Uses Gas
- 200+ Amp Service
- Drilled Well
- Septic Tank
- Internet Available
- Cable TV Available
Additional Features
- Deck
- Accessory Dwelling Unit (ADU)
Listing and Financial Details
- Tax Block 26
Similar Homes in Loudon, NH
Home Values in the Area
Average Home Value in this Area
Property History
| Date | Event | Price | Change | Sq Ft Price |
|---|---|---|---|---|
| 02/22/2023 02/22/23 | Sold | $749,000 | 0.0% | $226 / Sq Ft |
| 02/22/2023 02/22/23 | Sold | $749,000 | 0.0% | $226 / Sq Ft |
| 01/30/2023 01/30/23 | Pending | -- | -- | -- |
| 01/30/2023 01/30/23 | Pending | -- | -- | -- |
| 10/12/2022 10/12/22 | For Sale | $749,000 | 0.0% | $226 / Sq Ft |
| 09/11/2022 09/11/22 | For Sale | $749,000 | -- | $226 / Sq Ft |
Tax History Compared to Growth
Agents Affiliated with this Home
-
G
Seller's Agent in 2023
Gary Anderson
KW Coastal and Lakes & Mountains Realty
(603) 520-2495
2 in this area
14 Total Sales
-

Buyer's Agent in 2023
Susan Gately
REAL Broker NH, LLC
(484) 905-1828
2 in this area
76 Total Sales
Map
Source: PrimeMLS
MLS Number: 4929212
- 47 Clearview Dr
- 615 Clough Hill Rd
- 98 Bee Hole Rd
- 3 Pierce Ln
- 5 Brook Cir
- 183 Clough Hill Rd
- 18 S Village Rd
- 39 New Hampshire 129
- 7051 School St
- 3 Hemlock Hill Dr
- 427 Shaker Rd
- 55 Whitehouse Rd
- 153 Mudgett Hill Rd
- 390 Bear Hill Rd
- 60 Chichester Rd
- 4 Youngs Hill Rd
- 25 Oak Hill Dr
- 132 Asby Rd
- 160 Redwood Rd
- 438 Route 106 S






