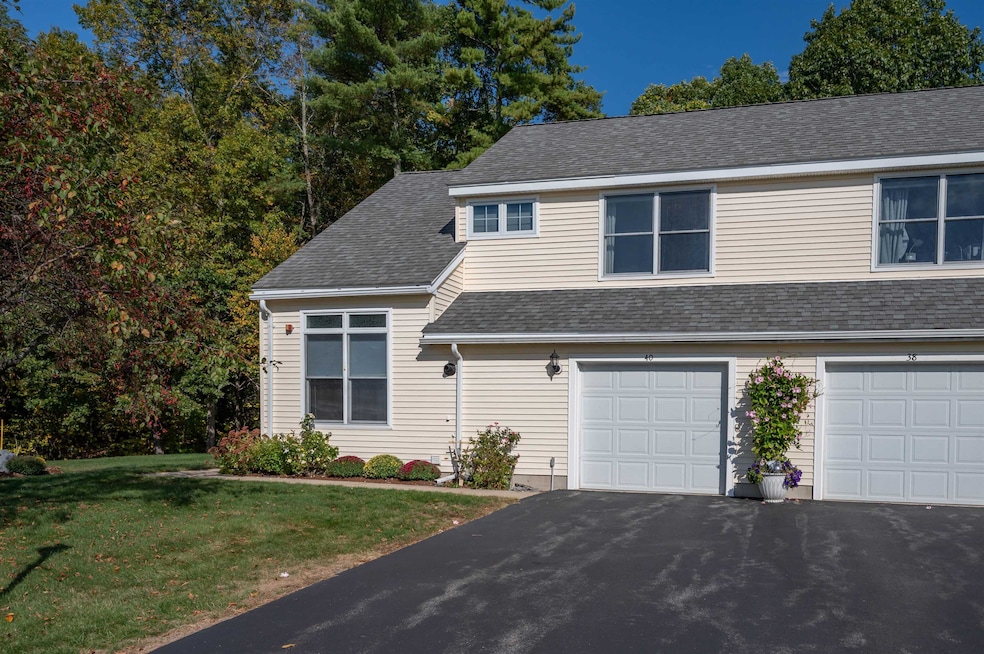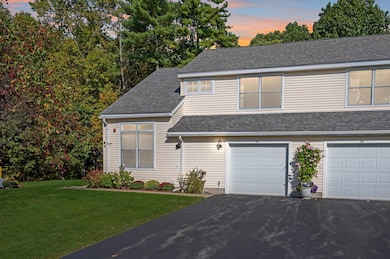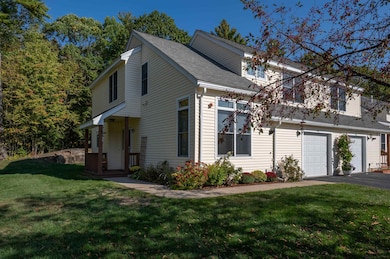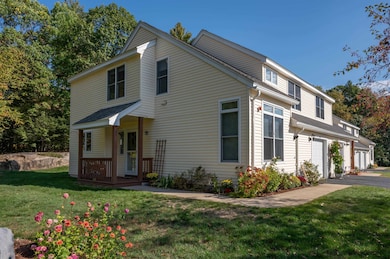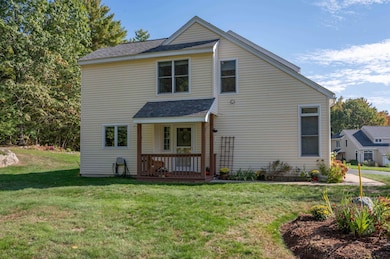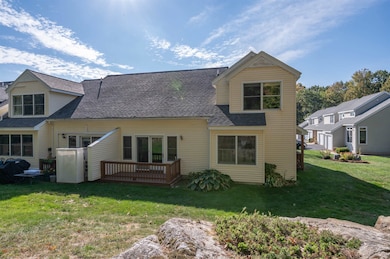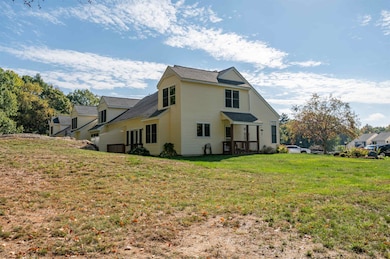40 Coles Way Atkinson, NH 03811
Estimated payment $2,674/month
Highlights
- Deck
- Walk-In Closet
- Garden
- Natural Light
- Tile Flooring
- Forced Air Heating System
About This Home
Welcome to 40 Coles Way—a charming end-unit condominium in the peaceful Atkinson Woods community, offering extra privacy and a quiet setting. Built in 2001, this well-cared-for home features fresh paint throughout, 1,550 sq. ft. of living space, 2 bedrooms, and 1.5 baths—ideal for those seeking style and comfort in a manageable size.
On the main floor, you’ll find a spacious living area, a dining room or flexible space to suit your needs, an eat-in kitchen, convenient first-floor laundry, and a half bath for guests. Upstairs, the primary bedroom boasts a huge walk-in closet, while both light-filled bedrooms share a full bath, creating a cozy and practical retreat.
Set among beautifully maintained perennial gardens in a friendly neighborhood, this end unit offers a truly low-maintenance lifestyle with HOA-handled exterior care and no age restrictions—welcoming to all.
Whether you’re a first-time buyer, downsizer, or simply someone who appreciates simplicity without sacrificing space, 40 Coles Way is move-in ready with fresh paint and waiting for your finishing touches. Close to local amenities, schools, and all the charm of Atkinson, this home blends value, convenience, and community.
Townhouse Details
Home Type
- Townhome
Est. Annual Taxes
- $4,295
Year Built
- Built in 2001
Parking
- 1 Car Garage
- Driveway
Home Design
- Vinyl Siding
Interior Spaces
- 1,550 Sq Ft Home
- Property has 2 Levels
- Central Vacuum
- Ceiling Fan
- Natural Light
- Blinds
- Combination Kitchen and Dining Room
Kitchen
- Gas Range
- Dishwasher
Flooring
- Carpet
- Tile
- Vinyl Plank
Bedrooms and Bathrooms
- 2 Bedrooms
- En-Suite Bathroom
- Walk-In Closet
Laundry
- Dryer
- Washer
Schools
- Atkinson Academy Elementary School
- Timberlane Regional Middle School
- Timberlane Regional High Sch
Utilities
- Forced Air Heating System
- Radiant Heating System
- Community Sewer or Septic
- Cable TV Available
Additional Features
- Deck
- Garden
Community Details
- Atkinson Woods Condos
Listing and Financial Details
- Legal Lot and Block 49 / 14D
- Assessor Parcel Number 20
Map
Home Values in the Area
Average Home Value in this Area
Tax History
| Year | Tax Paid | Tax Assessment Tax Assessment Total Assessment is a certain percentage of the fair market value that is determined by local assessors to be the total taxable value of land and additions on the property. | Land | Improvement |
|---|---|---|---|---|
| 2024 | $4,295 | $332,400 | $0 | $332,400 |
| 2023 | $4,820 | $332,400 | $0 | $332,400 |
| 2022 | $4,079 | $332,400 | $0 | $332,400 |
| 2021 | $4,108 | $332,400 | $0 | $332,400 |
| 2020 | $4,277 | $233,200 | $0 | $233,200 |
| 2019 | $4,121 | $233,200 | $0 | $233,200 |
| 2018 | $4,181 | $233,200 | $0 | $233,200 |
| 2017 | $4,268 | $233,200 | $0 | $233,200 |
| 2016 | $4,170 | $233,200 | $0 | $233,200 |
| 2015 | $3,952 | $206,900 | $0 | $206,900 |
| 2014 | $3,952 | $206,900 | $0 | $206,900 |
| 2013 | $3,931 | $206,900 | $0 | $206,900 |
Property History
| Date | Event | Price | List to Sale | Price per Sq Ft |
|---|---|---|---|---|
| 11/04/2025 11/04/25 | Price Changed | $439,900 | -2.2% | $284 / Sq Ft |
| 10/14/2025 10/14/25 | For Sale | $449,900 | -- | $290 / Sq Ft |
Purchase History
| Date | Type | Sale Price | Title Company |
|---|---|---|---|
| Warranty Deed | $129,000 | -- |
Source: PrimeMLS
MLS Number: 5065757
APN: ATKI-000020-000049-000014D
- 21 Coles Way
- Lot 3 Bels Way
- 9 Valcat Ln
- Lot 22-50 Valcat Ln
- 20 Chandler Dr
- 62 Veterans Way
- 117C Chases Grove Rd
- 15 Cambridge Rd
- 120 Chases Grove Rd
- 93 Stage Rd
- 116 Chases Grove Rd
- 7 Oak Ridge Dr
- 12 Stage Rd
- 7 Stevens Ct Unit 7
- 7 Stevens Ct
- 127 Cowbell Crossing
- 41 Westside Dr
- 6 Weston St
- 4 Huckleberry Ln
- 27 Village Dr
- 30 Stickney Rd
- 67 Rockingham Rd Unit A-1
- 55 Woodridge Rd
- 5 Kinsman Ln
- 14 Car Mar Ln
- 5 Meadow Ln Unit 5 Meadow
- 36 Tenney Rd
- 332-334 N N
- 31 Bridge St
- 21 Orchard Terrace Unit 2
- 205 N Main St
- 62 W Shore Rd
- 41-45 Main St
- 3 S Shore Rd Unit 3
- 56 S Shore Rd
- 1 Forest Ridge Rd
- 4 Tuscan Blvd
- 22 Via Toscana
- 1022 Main St
- 20 Ordway Ln
