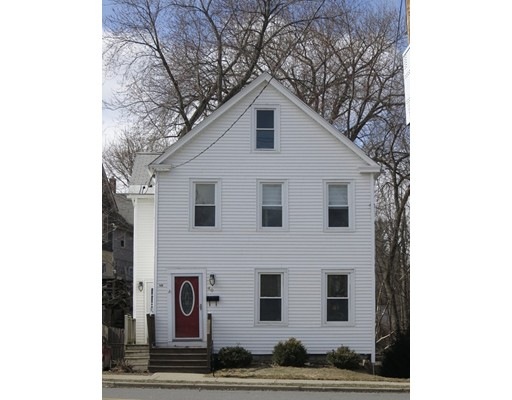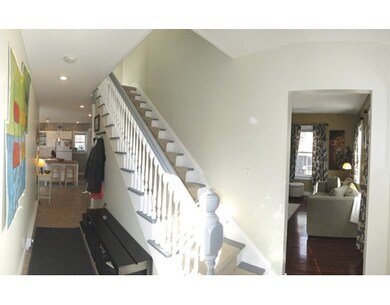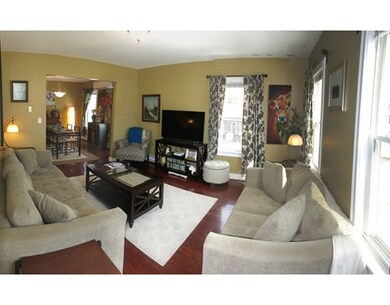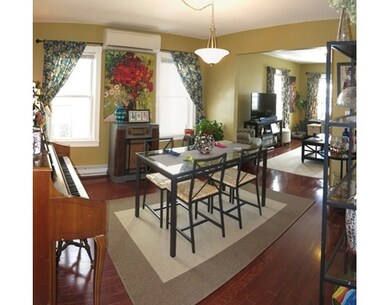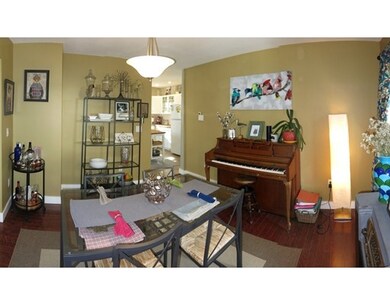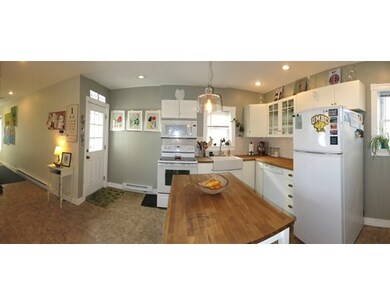
40 Conway St Greenfield, MA 01301
About This Home
As of May 2017This classic Colonial has been meticulously updated while retaining the classic style of its era! The many updates include energy efficient heat pump/air conditioners on three levels, newer windows, storm doors & updated electrical and plumbing. The renovated kitchen with newer flooring, tiled back splash & farm sink is a bright and sunny welcoming space. The first floor laundry has tiled floor and half bath. The tastefully decorated living room and formal dining area, both with hardwood floors and new lighting, makes for cozy times at home or great entertaining space. New carpeting on the stairs to the second floor continues to two bedrooms, the master bedroom has hardwood floors. The recently updated bath has new double vanity, lighting and tile floor. The lower level adds additional living space for family room, office or a great guest suite with a full bath. The lower level slider exits to the rear deck & yard. A beautiful home, ready to move in and only a short walk town!
Home Details
Home Type
Single Family
Est. Annual Taxes
$4,280
Year Built
1893
Lot Details
0
Listing Details
- Lot Description: Paved Drive, Gentle Slope
- Property Type: Single Family
- Other Agent: 2.00
- Lead Paint: Unknown
- Special Features: None
- Property Sub Type: Detached
- Year Built: 1893
Interior Features
- Appliances: Range, Dishwasher, Refrigerator
- Has Basement: Yes
- Number of Rooms: 10
- Amenities: Public Transportation, Shopping, Laundromat, Highway Access
- Electric: Circuit Breakers, 200 Amps
- Energy: Insulated Windows, Storm Windows, Storm Doors, Prog. Thermostat
- Flooring: Wood, Tile, Wall to Wall Carpet
- Insulation: Full, Blown In, Cellulose - Fiber
- Interior Amenities: Cable Available
- Basement: Partial, Unfinished Basement
- Bedroom 2: Second Floor, 11X12
- Bedroom 3: Second Floor, 11X12
- Bedroom 4: Basement, 11X13
- Bathroom #1: First Floor
- Bathroom #2: Second Floor
- Bathroom #3: Basement
- Kitchen: First Floor, 16X12
- Laundry Room: First Floor
- Living Room: First Floor, 15X13
- Master Bedroom: Second Floor, 13X14
- Master Bedroom Description: Closet, Flooring - Wood
- Dining Room: First Floor, 12X12
- Family Room: Basement, 12X11
Exterior Features
- Roof: Asphalt/Fiberglass Shingles
- Construction: Frame
- Exterior: Vinyl
- Exterior Features: Porch, Deck - Wood, Gutters, Screens
- Foundation: Fieldstone, Brick
Garage/Parking
- Parking: Off-Street, Tandem, Paved Driveway, Unpaved Driveway
- Parking Spaces: 2
Utilities
- Cooling: ENERGY STAR, Air Source Heat Pumps (ASHP)
- Heating: Electric Baseboard, ENERGY STAR, Air Source Heat Pumps (ASHP)
- Cooling Zones: 4
- Heat Zones: 4
- Hot Water: Electric, Tank
- Utility Connections: for Electric Range, for Electric Oven, for Electric Dryer, Washer Hookup
- Sewer: City/Town Sewer
- Water: City/Town Water
Lot Info
- Zoning: RA
Ownership History
Purchase Details
Home Financials for this Owner
Home Financials are based on the most recent Mortgage that was taken out on this home.Purchase Details
Home Financials for this Owner
Home Financials are based on the most recent Mortgage that was taken out on this home.Purchase Details
Purchase Details
Purchase Details
Home Financials for this Owner
Home Financials are based on the most recent Mortgage that was taken out on this home.Similar Homes in Greenfield, MA
Home Values in the Area
Average Home Value in this Area
Purchase History
| Date | Type | Sale Price | Title Company |
|---|---|---|---|
| Not Resolvable | $174,900 | -- | |
| Not Resolvable | $132,400 | -- | |
| Deed | $56,175 | -- | |
| Deed | -- | -- | |
| Deed | $56,175 | -- | |
| Foreclosure Deed | $105,000 | -- | |
| Foreclosure Deed | $105,000 | -- | |
| Deed | $50,000 | -- | |
| Deed | $50,000 | -- |
Mortgage History
| Date | Status | Loan Amount | Loan Type |
|---|---|---|---|
| Open | $165,978 | FHA | |
| Closed | $166,431 | FHA | |
| Closed | $167,209 | FHA | |
| Closed | $171,731 | FHA | |
| Previous Owner | $128,400 | Adjustable Rate Mortgage/ARM | |
| Previous Owner | $121,000 | Purchase Money Mortgage |
Property History
| Date | Event | Price | Change | Sq Ft Price |
|---|---|---|---|---|
| 05/23/2017 05/23/17 | Sold | $174,900 | 0.0% | $112 / Sq Ft |
| 03/21/2017 03/21/17 | Pending | -- | -- | -- |
| 02/20/2017 02/20/17 | For Sale | $174,900 | +32.1% | $112 / Sq Ft |
| 02/20/2014 02/20/14 | Sold | $132,400 | 0.0% | $85 / Sq Ft |
| 11/27/2013 11/27/13 | Pending | -- | -- | -- |
| 11/06/2013 11/06/13 | Off Market | $132,400 | -- | -- |
| 07/08/2013 07/08/13 | For Sale | $133,000 | +0.5% | $85 / Sq Ft |
| 04/16/2013 04/16/13 | Off Market | $132,400 | -- | -- |
| 01/09/2013 01/09/13 | For Sale | $133,000 | -- | $85 / Sq Ft |
Tax History Compared to Growth
Tax History
| Year | Tax Paid | Tax Assessment Tax Assessment Total Assessment is a certain percentage of the fair market value that is determined by local assessors to be the total taxable value of land and additions on the property. | Land | Improvement |
|---|---|---|---|---|
| 2025 | $4,280 | $218,800 | $45,200 | $173,600 |
| 2024 | $4,237 | $207,800 | $41,300 | $166,500 |
| 2023 | $3,806 | $193,700 | $41,300 | $152,400 |
| 2022 | $3,710 | $166,200 | $39,300 | $126,900 |
| 2021 | $3,620 | $155,900 | $42,300 | $113,600 |
| 2020 | $3,382 | $147,500 | $38,300 | $109,200 |
| 2019 | $3,189 | $142,600 | $33,400 | $109,200 |
| 2018 | $3,133 | $139,700 | $32,800 | $106,900 |
| 2017 | $3,036 | $139,700 | $32,800 | $106,900 |
| 2016 | $2,881 | $132,100 | $28,500 | $103,600 |
| 2015 | $2,839 | $126,100 | $28,800 | $97,300 |
| 2014 | $2,589 | $126,100 | $28,800 | $97,300 |
Agents Affiliated with this Home
-

Seller's Agent in 2017
Cindy O'Hare Owens
5 College REALTORS®
(413) 262-7186
3 in this area
85 Total Sales
-

Buyer's Agent in 2017
Jacqueline Krzykowski
Cohn & Company
(413) 522-4976
21 in this area
53 Total Sales
-
J
Seller's Agent in 2014
John Stevens
Yankee Realty
Map
Source: MLS Property Information Network (MLS PIN)
MLS Number: 72120675
APN: GREE-000059-000035
