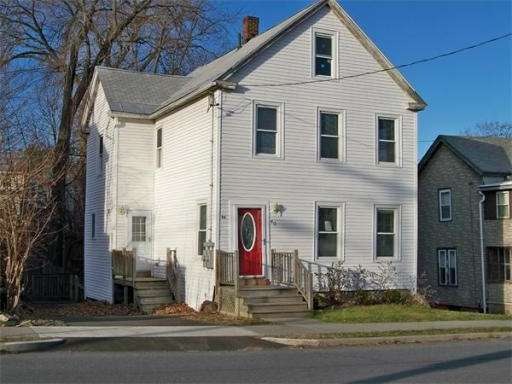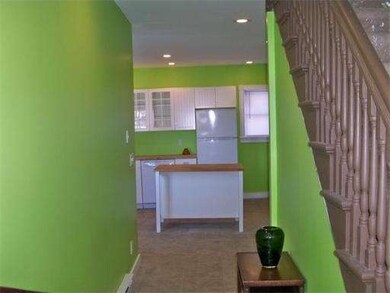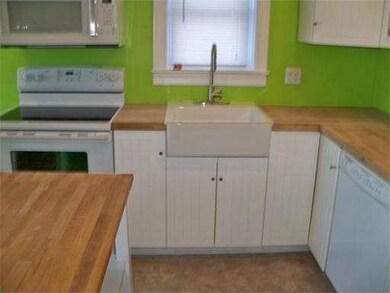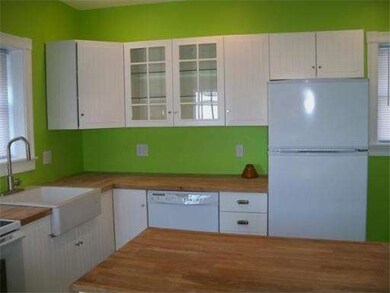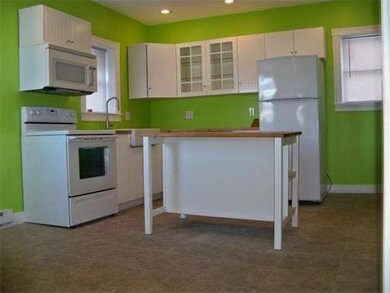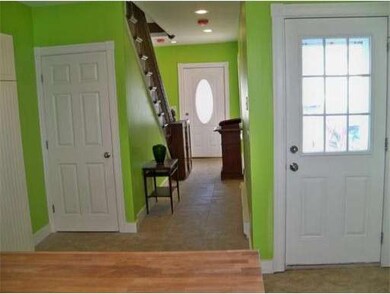
40 Conway St Greenfield, MA 01301
About This Home
As of May 2017This home has been taken down to the studs and redone. All new electrical, plumbing, floors, carpet, windows and doors. Floor joists in basement need to be redone which owner will do with approved Purchase and Sale and financing or negotiate price reduction if buyer would like to undertake the work. Seller will help with closing costs. Easy to show.
Last Agent to Sell the Property
John Stevens
Yankee Realty License #452507635 Listed on: 01/09/2013
Home Details
Home Type
Single Family
Est. Annual Taxes
$4,280
Year Built
1893
Lot Details
0
Listing Details
- Lot Description: Paved Drive, Gentle Slope, Level
- Special Features: None
- Property Sub Type: Detached
- Year Built: 1893
Interior Features
- Has Basement: Yes
- Number of Rooms: 10
- Amenities: Public Transportation, Shopping, Swimming Pool, Tennis Court, Park, Walk/Jog Trails, Golf Course, Medical Facility, Laundromat, Bike Path, Conservation Area, Highway Access, House of Worship, Private School, Public School, T-Station, University
- Electric: 220 Volts, Circuit Breakers
- Energy: Insulated Windows, Insulated Doors, Storm Doors
- Flooring: Wood, Tile, Vinyl, Wall to Wall Carpet, Laminate, Bamboo, Hardwood
- Interior Amenities: Cable Available, Walk-up Attic, Finish - Sheetrock
- Basement: Partial, Interior Access, Bulkhead, Dirt Floor
- Bedroom 2: Third Floor, 11X12
- Bedroom 3: Third Floor, 11X12
- Bedroom 4: First Floor, 11X13
- Bathroom #1: First Floor, 8X6
- Bathroom #2: Third Floor, 8X6
- Kitchen: Second Floor, 16X12
- Laundry Room: Second Floor, 13X5
- Living Room: Second Floor, 15X13
- Master Bedroom: Third Floor, 13X14
- Master Bedroom Description: Flooring - Wall to Wall Carpet, Closet
- Dining Room: Second Floor, 12X12
- Family Room: First Floor, 12X11
Exterior Features
- Frontage: 50
- Construction: Frame
- Exterior: Vinyl
- Exterior Features: Porch, Deck - Wood, Gutters, Screens
- Foundation: Fieldstone, Brick
Garage/Parking
- Parking: Off-Street, Paved Driveway
- Parking Spaces: 2
Utilities
- Hot Water: Electric
- Utility Connections: for Electric Range, for Electric Oven, for Electric Dryer, Washer Hookup
Condo/Co-op/Association
- HOA: No
Ownership History
Purchase Details
Home Financials for this Owner
Home Financials are based on the most recent Mortgage that was taken out on this home.Purchase Details
Home Financials for this Owner
Home Financials are based on the most recent Mortgage that was taken out on this home.Purchase Details
Purchase Details
Purchase Details
Home Financials for this Owner
Home Financials are based on the most recent Mortgage that was taken out on this home.Similar Home in Greenfield, MA
Home Values in the Area
Average Home Value in this Area
Purchase History
| Date | Type | Sale Price | Title Company |
|---|---|---|---|
| Not Resolvable | $174,900 | -- | |
| Not Resolvable | $132,400 | -- | |
| Deed | $56,175 | -- | |
| Deed | -- | -- | |
| Deed | $56,175 | -- | |
| Foreclosure Deed | $105,000 | -- | |
| Foreclosure Deed | $105,000 | -- | |
| Deed | $50,000 | -- | |
| Deed | $50,000 | -- |
Mortgage History
| Date | Status | Loan Amount | Loan Type |
|---|---|---|---|
| Open | $165,978 | FHA | |
| Closed | $166,431 | FHA | |
| Closed | $167,209 | FHA | |
| Closed | $171,731 | FHA | |
| Previous Owner | $128,400 | Adjustable Rate Mortgage/ARM | |
| Previous Owner | $121,000 | Purchase Money Mortgage |
Property History
| Date | Event | Price | Change | Sq Ft Price |
|---|---|---|---|---|
| 05/23/2017 05/23/17 | Sold | $174,900 | 0.0% | $112 / Sq Ft |
| 03/21/2017 03/21/17 | Pending | -- | -- | -- |
| 02/20/2017 02/20/17 | For Sale | $174,900 | +32.1% | $112 / Sq Ft |
| 02/20/2014 02/20/14 | Sold | $132,400 | 0.0% | $85 / Sq Ft |
| 11/27/2013 11/27/13 | Pending | -- | -- | -- |
| 11/06/2013 11/06/13 | Off Market | $132,400 | -- | -- |
| 07/08/2013 07/08/13 | For Sale | $133,000 | +0.5% | $85 / Sq Ft |
| 04/16/2013 04/16/13 | Off Market | $132,400 | -- | -- |
| 01/09/2013 01/09/13 | For Sale | $133,000 | -- | $85 / Sq Ft |
Tax History Compared to Growth
Tax History
| Year | Tax Paid | Tax Assessment Tax Assessment Total Assessment is a certain percentage of the fair market value that is determined by local assessors to be the total taxable value of land and additions on the property. | Land | Improvement |
|---|---|---|---|---|
| 2025 | $4,280 | $218,800 | $45,200 | $173,600 |
| 2024 | $4,237 | $207,800 | $41,300 | $166,500 |
| 2023 | $3,806 | $193,700 | $41,300 | $152,400 |
| 2022 | $3,710 | $166,200 | $39,300 | $126,900 |
| 2021 | $3,620 | $155,900 | $42,300 | $113,600 |
| 2020 | $3,382 | $147,500 | $38,300 | $109,200 |
| 2019 | $3,189 | $142,600 | $33,400 | $109,200 |
| 2018 | $3,133 | $139,700 | $32,800 | $106,900 |
| 2017 | $3,036 | $139,700 | $32,800 | $106,900 |
| 2016 | $2,881 | $132,100 | $28,500 | $103,600 |
| 2015 | $2,839 | $126,100 | $28,800 | $97,300 |
| 2014 | $2,589 | $126,100 | $28,800 | $97,300 |
Agents Affiliated with this Home
-

Seller's Agent in 2017
Cindy O'Hare Owens
5 College REALTORS®
(413) 262-7186
3 in this area
85 Total Sales
-

Buyer's Agent in 2017
Jacqueline Krzykowski
Cohn & Company
(413) 522-4976
21 in this area
53 Total Sales
-
J
Seller's Agent in 2014
John Stevens
Yankee Realty
Map
Source: MLS Property Information Network (MLS PIN)
MLS Number: 71470171
APN: GREE-000059-000035
