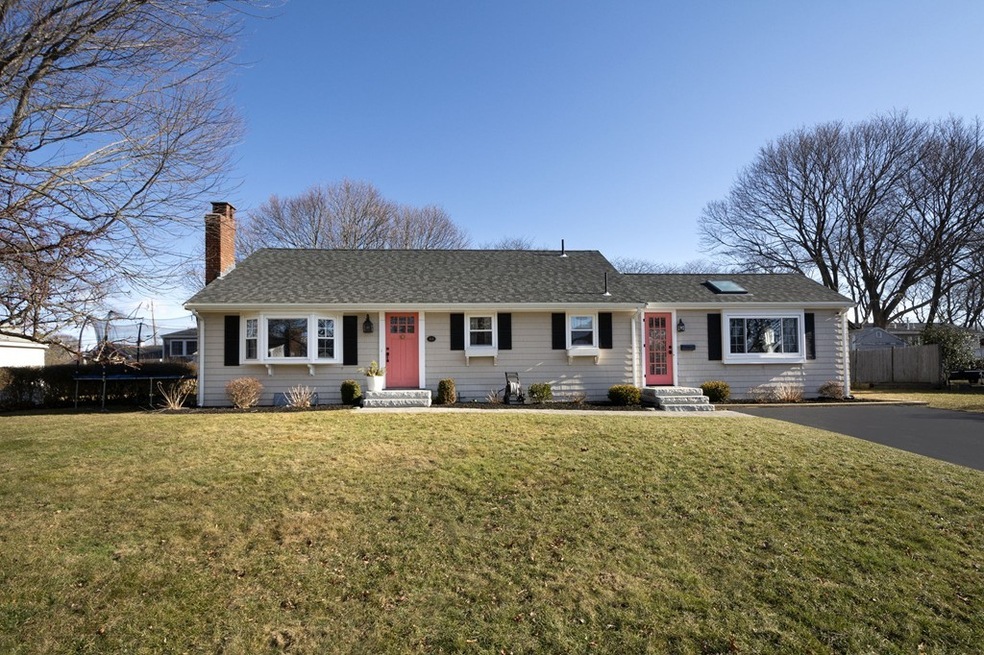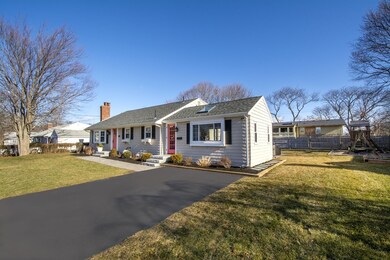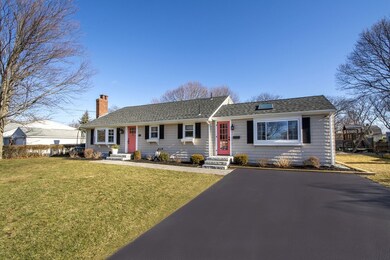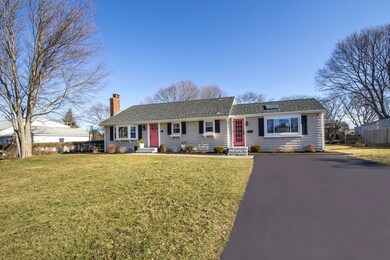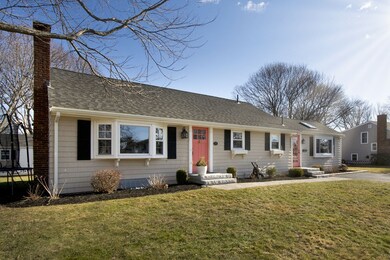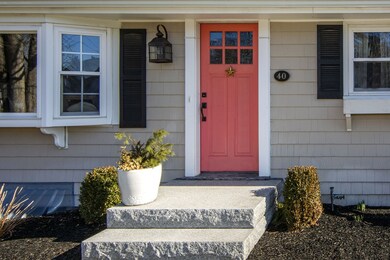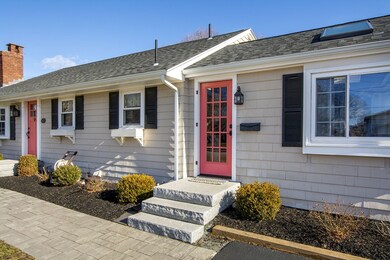
40 Country Club Cir Scituate, MA 02066
Highlights
- Wood Flooring
- Patio
- Outdoor Shower
- Wampatuck Elementary School Rated A
- Security Service
- Storage Shed
About This Home
As of May 2020Enjoy the Minot lifestyle! Steps to Hatherly Country Club and Minot Beach. Welcome to this lovely, pottery barn style home located on a quiet street. The home offers all the comforts of seaside living. This beautifully renovated home has many new features. Imagine walking into your home and enjoying a large family room with vaulted ceilings, skylights, custom kitchen with white cabinets, granite counters and stainless steel appliances. The dining area opens to a large living room with gas fireplace. A few steps up to 3 generous bedrooms, remodeled full bath with custom features. The lower level is completely finished adding more living space with an additional family room and home office or gym. Walnut stained hardwood floors throughout, shiplap & rooms freshly painted in the latest colors. This home is filled with natural light and is turn-key ready to enjoy a new lifetime of memories.
Last Agent to Sell the Property
William Raveis R.E. & Home Services Listed on: 02/10/2020

Home Details
Home Type
- Single Family
Est. Annual Taxes
- $6,419
Year Built
- Built in 1960
Lot Details
- Sprinkler System
Kitchen
- Range
- Dishwasher
Flooring
- Wood
- Laminate
- Tile
Laundry
- Dryer
- Washer
Outdoor Features
- Outdoor Shower
- Patio
- Storage Shed
- Rain Gutters
Utilities
- Hot Water Baseboard Heater
- Heating System Uses Gas
- Natural Gas Water Heater
- Cable TV Available
Additional Features
- Basement
Community Details
- Security Service
Ownership History
Purchase Details
Purchase Details
Home Financials for this Owner
Home Financials are based on the most recent Mortgage that was taken out on this home.Purchase Details
Home Financials for this Owner
Home Financials are based on the most recent Mortgage that was taken out on this home.Similar Homes in Scituate, MA
Home Values in the Area
Average Home Value in this Area
Purchase History
| Date | Type | Sale Price | Title Company |
|---|---|---|---|
| Quit Claim Deed | -- | None Available | |
| Not Resolvable | $572,500 | None Available | |
| Not Resolvable | $405,000 | -- |
Mortgage History
| Date | Status | Loan Amount | Loan Type |
|---|---|---|---|
| Open | $65,000 | Credit Line Revolving | |
| Previous Owner | $300,000 | New Conventional | |
| Previous Owner | $50,000 | Credit Line Revolving | |
| Previous Owner | $324,000 | New Conventional | |
| Previous Owner | $18,400 | No Value Available | |
| Previous Owner | $50,000 | No Value Available |
Property History
| Date | Event | Price | Change | Sq Ft Price |
|---|---|---|---|---|
| 05/01/2020 05/01/20 | Sold | $572,500 | -2.8% | $305 / Sq Ft |
| 03/02/2020 03/02/20 | Pending | -- | -- | -- |
| 02/10/2020 02/10/20 | For Sale | $589,000 | +45.4% | $314 / Sq Ft |
| 09/28/2015 09/28/15 | Sold | $405,000 | 0.0% | $216 / Sq Ft |
| 09/14/2015 09/14/15 | Pending | -- | -- | -- |
| 08/30/2015 08/30/15 | Off Market | $405,000 | -- | -- |
| 08/28/2015 08/28/15 | Price Changed | $415,000 | -4.6% | $221 / Sq Ft |
| 06/18/2015 06/18/15 | For Sale | $435,000 | -- | $232 / Sq Ft |
Tax History Compared to Growth
Tax History
| Year | Tax Paid | Tax Assessment Tax Assessment Total Assessment is a certain percentage of the fair market value that is determined by local assessors to be the total taxable value of land and additions on the property. | Land | Improvement |
|---|---|---|---|---|
| 2025 | $6,419 | $642,500 | $337,900 | $304,600 |
| 2024 | $6,278 | $606,000 | $307,200 | $298,800 |
| 2023 | $6,195 | $556,600 | $295,700 | $260,900 |
| 2022 | $6,236 | $494,100 | $275,400 | $218,700 |
| 2021 | $6,045 | $453,500 | $262,300 | $191,200 |
| 2020 | $5,466 | $404,900 | $252,200 | $152,700 |
| 2019 | $5,375 | $391,200 | $247,200 | $144,000 |
| 2018 | $5,371 | $385,000 | $260,900 | $124,100 |
| 2017 | $5,277 | $374,500 | $250,400 | $124,100 |
| 2016 | $5,001 | $353,700 | $229,600 | $124,100 |
| 2015 | $4,496 | $343,200 | $219,100 | $124,100 |
Agents Affiliated with this Home
-
Neagle Caffrey Team

Seller's Agent in 2020
Neagle Caffrey Team
William Raveis R.E. & Home Services
(781) 733-1208
44 in this area
79 Total Sales
-
John Volpe

Buyer's Agent in 2020
John Volpe
William Raveis R.E. & Home Services
(781) 248-2018
6 in this area
55 Total Sales
-
Michelle Larnard

Seller's Agent in 2015
Michelle Larnard
Michelle Larnard Real Estate Group LLC
(781) 264-6890
48 in this area
83 Total Sales
Map
Source: MLS Property Information Network (MLS PIN)
MLS Number: 72617931
APN: SCIT-000014-000002-000009M
- 29 Country Club Cir
- 21 Musquashicut Ave Unit 27
- 18 A Mitchell Ave
- 18A Mitchell Ave
- 590 Hatherly Rd
- 430 Hatherly Rd
- 1 Surfside Rd
- 47 Wood Ave
- 411 Hatherly Rd
- 5 Cliff Estates Rd
- 85 Mann Hill Rd
- 20 Stanton Ln
- 15 Buttonwood Ln
- 112 Hollett St
- 89 Ann Vinal Rd
- 15 Christopher Ln
- 6 Tilden Ave
- 28 Christopher Ln
- 26 Mordecai Lincoln Rd
- 382 Tilden Rd
