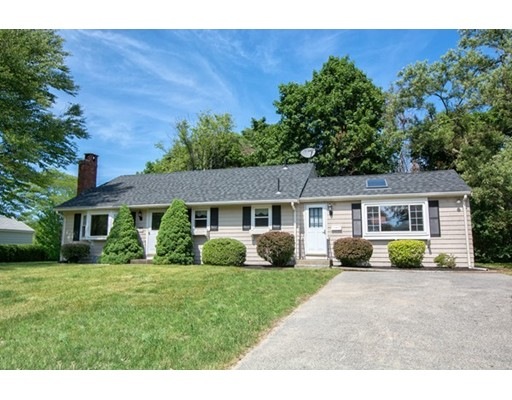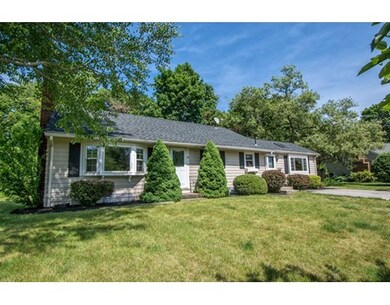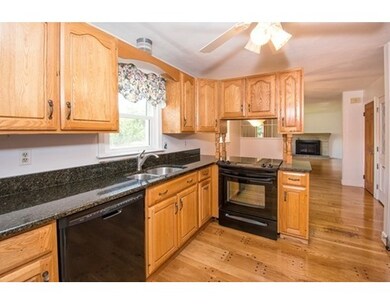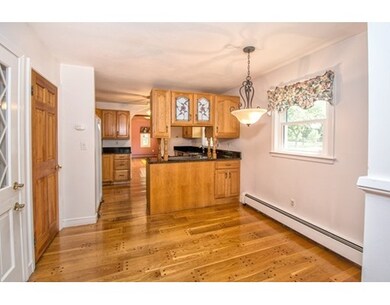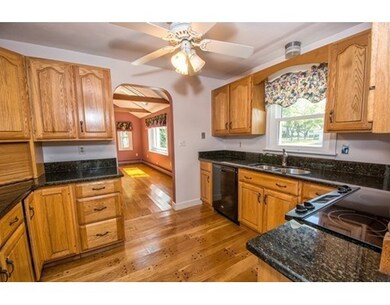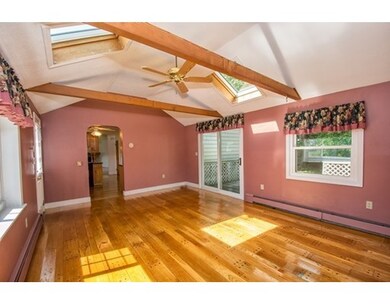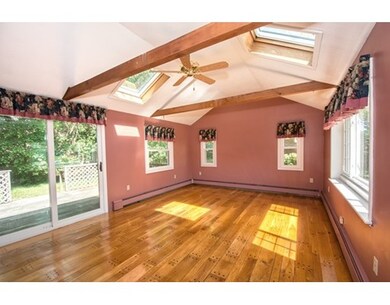
40 Country Club Cir Scituate, MA 02066
About This Home
As of May 2020Smell the salty sea breezes and enjoy the peace of Hatherly Golf Club as you settle into this spacious gem on Country Club Circle. The location is perfectly set between two beaches, and close enough to enjoy the North Scituate Village with shops, dining, and a train to Boston. This home has had the major work done for you: roof, windows, water heater, carpets, granite kitchen, and sewer hookup. Simply move in and make it your own! The design layout provides a surprising amount of space - with family room AND living room on the first floor, plus a den and bedroom/office on lower level - this home suits so many needs. The three bedrooms, ample closets, and bathroom on the upper level complete the package of open living with private spaces. The yard is the perfect size to entertain guests, yet not too much to take up the entire weekend maintaining.
Last Agent to Sell the Property
Michelle Larnard Real Estate Group LLC Listed on: 06/18/2015
Home Details
Home Type
Single Family
Est. Annual Taxes
$6,419
Year Built
1960
Lot Details
0
Listing Details
- Lot Description: Paved Drive, Cleared
- Other Agent: 2.50
- Special Features: None
- Property Sub Type: Detached
- Year Built: 1960
Interior Features
- Appliances: Range, Dishwasher, Refrigerator, Washer, Dryer
- Fireplaces: 1
- Has Basement: Yes
- Fireplaces: 1
- Number of Rooms: 8
- Amenities: Public Transportation, Shopping, Tennis Court, Walk/Jog Trails, Golf Course, Medical Facility, Laundromat, Bike Path, Conservation Area, House of Worship, Marina, Private School, Public School, T-Station
- Energy: Insulated Windows
- Flooring: Wood, Tile, Wall to Wall Carpet
- Interior Amenities: Cable Available
- Basement: Full, Partially Finished, Walk Out, Interior Access
- Bedroom 2: Second Floor
- Bedroom 3: Second Floor
- Bedroom 4: Basement
- Bathroom #1: Second Floor
- Kitchen: First Floor
- Laundry Room: Basement
- Living Room: First Floor
- Master Bedroom: Second Floor
- Master Bedroom Description: Flooring - Wall to Wall Carpet
- Family Room: First Floor
Exterior Features
- Roof: Asphalt/Fiberglass Shingles
- Construction: Frame
- Exterior Features: Deck, Screens
- Foundation: Poured Concrete
Garage/Parking
- Parking Spaces: 6
Utilities
- Cooling: None
- Heating: Hot Water Baseboard, Gas
- Hot Water: Natural Gas
- Utility Connections: for Electric Range, for Electric Oven, for Electric Dryer, Washer Hookup
Schools
- Middle School: Gates
- High School: Shs
Ownership History
Purchase Details
Purchase Details
Home Financials for this Owner
Home Financials are based on the most recent Mortgage that was taken out on this home.Purchase Details
Home Financials for this Owner
Home Financials are based on the most recent Mortgage that was taken out on this home.Similar Homes in the area
Home Values in the Area
Average Home Value in this Area
Purchase History
| Date | Type | Sale Price | Title Company |
|---|---|---|---|
| Quit Claim Deed | -- | None Available | |
| Not Resolvable | $572,500 | None Available | |
| Not Resolvable | $405,000 | -- |
Mortgage History
| Date | Status | Loan Amount | Loan Type |
|---|---|---|---|
| Open | $65,000 | Credit Line Revolving | |
| Previous Owner | $300,000 | New Conventional | |
| Previous Owner | $50,000 | Credit Line Revolving | |
| Previous Owner | $324,000 | New Conventional | |
| Previous Owner | $18,400 | No Value Available | |
| Previous Owner | $50,000 | No Value Available |
Property History
| Date | Event | Price | Change | Sq Ft Price |
|---|---|---|---|---|
| 05/01/2020 05/01/20 | Sold | $572,500 | -2.8% | $305 / Sq Ft |
| 03/02/2020 03/02/20 | Pending | -- | -- | -- |
| 02/10/2020 02/10/20 | For Sale | $589,000 | +45.4% | $314 / Sq Ft |
| 09/28/2015 09/28/15 | Sold | $405,000 | 0.0% | $216 / Sq Ft |
| 09/14/2015 09/14/15 | Pending | -- | -- | -- |
| 08/30/2015 08/30/15 | Off Market | $405,000 | -- | -- |
| 08/28/2015 08/28/15 | Price Changed | $415,000 | -4.6% | $221 / Sq Ft |
| 06/18/2015 06/18/15 | For Sale | $435,000 | -- | $232 / Sq Ft |
Tax History Compared to Growth
Tax History
| Year | Tax Paid | Tax Assessment Tax Assessment Total Assessment is a certain percentage of the fair market value that is determined by local assessors to be the total taxable value of land and additions on the property. | Land | Improvement |
|---|---|---|---|---|
| 2025 | $6,419 | $642,500 | $337,900 | $304,600 |
| 2024 | $6,278 | $606,000 | $307,200 | $298,800 |
| 2023 | $6,195 | $556,600 | $295,700 | $260,900 |
| 2022 | $6,236 | $494,100 | $275,400 | $218,700 |
| 2021 | $6,045 | $453,500 | $262,300 | $191,200 |
| 2020 | $5,466 | $404,900 | $252,200 | $152,700 |
| 2019 | $5,375 | $391,200 | $247,200 | $144,000 |
| 2018 | $5,371 | $385,000 | $260,900 | $124,100 |
| 2017 | $5,277 | $374,500 | $250,400 | $124,100 |
| 2016 | $5,001 | $353,700 | $229,600 | $124,100 |
| 2015 | $4,496 | $343,200 | $219,100 | $124,100 |
Agents Affiliated with this Home
-
Neagle Caffrey Team

Seller's Agent in 2020
Neagle Caffrey Team
William Raveis R.E. & Home Services
(781) 733-1208
44 in this area
79 Total Sales
-
John Volpe

Buyer's Agent in 2020
John Volpe
William Raveis R.E. & Home Services
(781) 248-2018
6 in this area
55 Total Sales
-
Michelle Larnard

Seller's Agent in 2015
Michelle Larnard
Michelle Larnard Real Estate Group LLC
(781) 264-6890
49 in this area
84 Total Sales
Map
Source: MLS Property Information Network (MLS PIN)
MLS Number: 71860280
APN: SCIT-000014-000002-000009M
- 29 Country Club Cir
- 21 Musquashicut Ave Unit 27
- 18 A Mitchell Ave
- 18A Mitchell Ave
- 590 Hatherly Rd
- 430 Hatherly Rd
- 1 Surfside Rd
- 47 Wood Ave
- 411 Hatherly Rd
- 5 Cliff Estates Rd
- 85 Mann Hill Rd
- 20 Stanton Ln
- 15 Buttonwood Ln
- 112 Hollett St
- 89 Ann Vinal Rd
- 15 Christopher Ln
- 6 Tilden Ave
- 28 Christopher Ln
- 26 Mordecai Lincoln Rd
- 382 Tilden Rd
