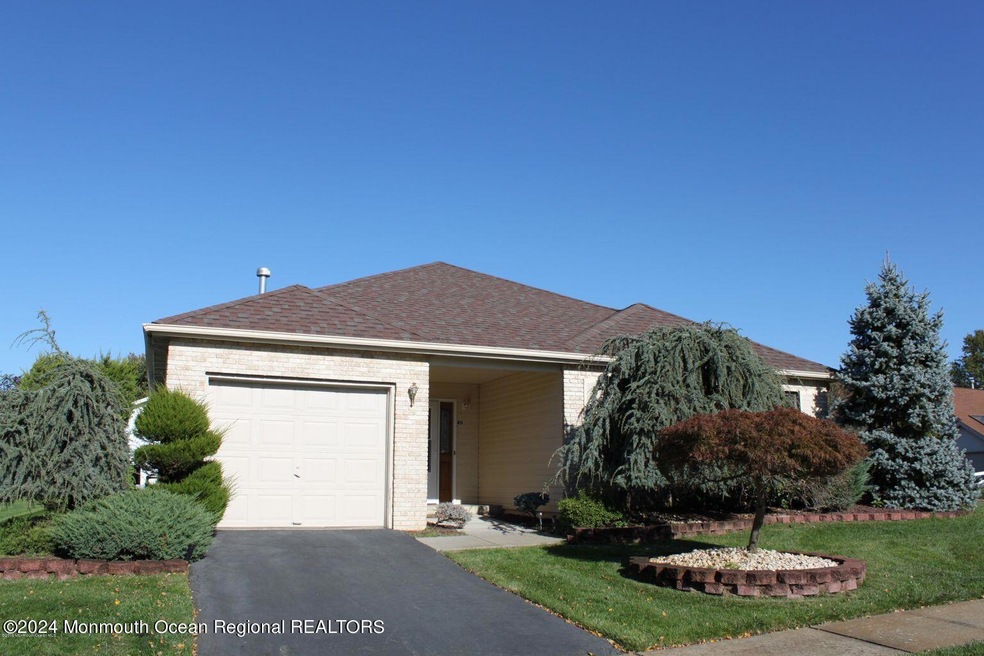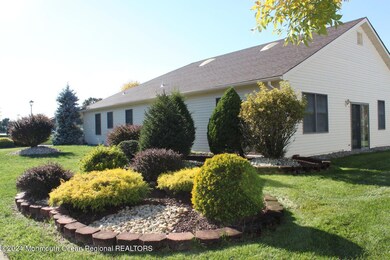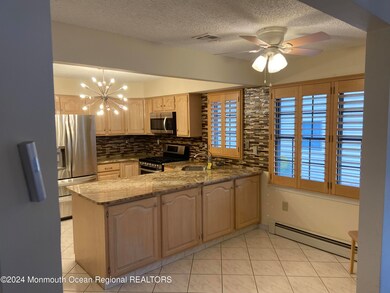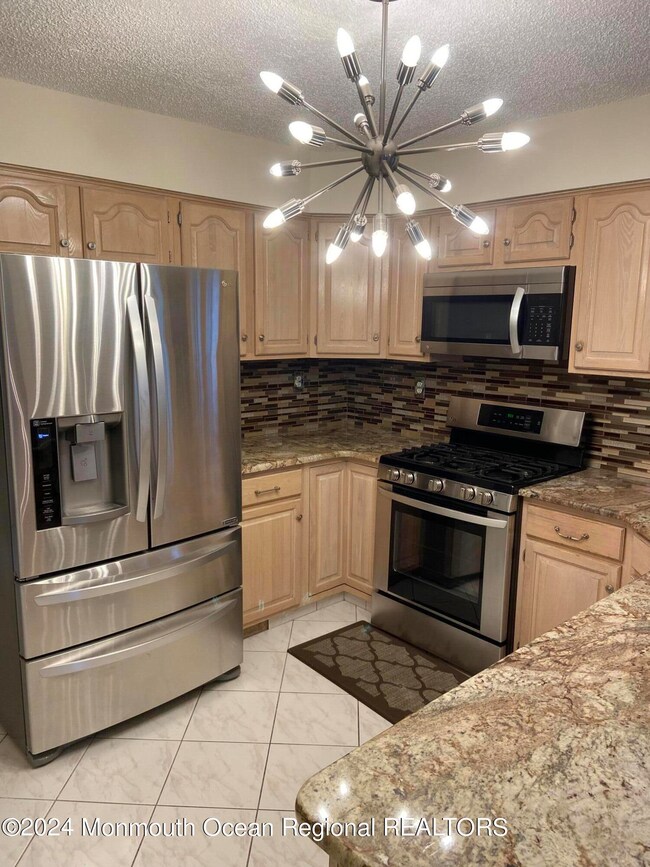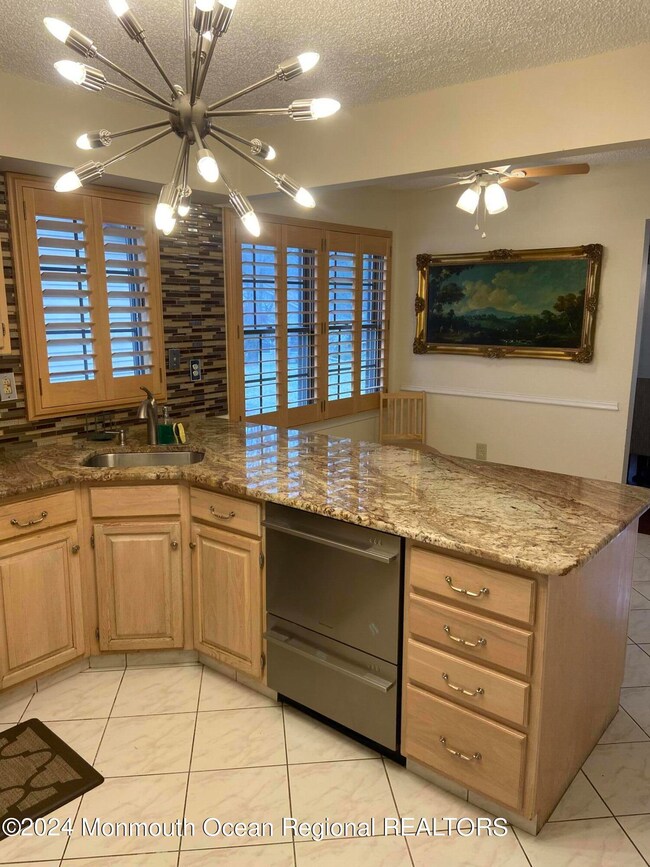
40 Coventry Terrace Marlboro, NJ 07746
Estimated Value: $501,000 - $627,000
Highlights
- Fitness Center
- Concrete Pool
- Clubhouse
- Tennis Courts
- Senior Community
- Sun or Florida Room
About This Home
As of March 2024Step inside this spacious Cambridge model featuring cathedral ceilings and skylights in the living area, creating an airy and inviting atmosphere. Upgraded base-board heating. The kitchen renovated a few years ago, showcases granite counters, a complete upgraded appliance package, glass block backsplash and upgraded light fixture. Plus gas cooking. Enjoy the peace of mind with a newer heating and air-conditioning systems. Outdoor patio has been enclosed. Plantation Shutters in the kitchen and bathrooms. The property has extensive upgraded landscaping that needs a little TLC. Embrace an active lifestyle with community amenities like a pool, tennis courts, bocce, and a variety of clubs, including pickleball and gym facilities. Socialize at community parties and enjoy entertaining shows. Centrally located near Route 18 and Route 9, this residence provides convenient access to shopping, highways, restaurants, and is just a short drive to the Jersey Shore. Explore the beauty of Monmouth County Park System, making every day a retreat in your new home. Low HOA maintenance fee of $220 per month completes this idea 55+ living experience. Don't miss the chance to make this Greenbriar gem yours.!
Last Agent to Sell the Property
RE/MAX Central License #8243559 Listed on: 01/17/2024

Home Details
Home Type
- Single Family
Est. Annual Taxes
- $6,923
Year Built
- Built in 1989
Lot Details
- 7,405 Sq Ft Lot
- Lot Dimensions are 75 x 100
HOA Fees
- $220 Monthly HOA Fees
Parking
- 1 Car Direct Access Garage
- Garage Door Opener
- Driveway
Home Design
- Brick Exterior Construction
- Shingle Roof
- Aluminum Siding
Interior Spaces
- 1,926 Sq Ft Home
- 1-Story Property
- Ceiling height of 9 feet on the main level
- Skylights
- Light Fixtures
- Blinds
- Sliding Doors
- Living Room
- Dining Room
- Den
- Sun or Florida Room
- Pull Down Stairs to Attic
Kitchen
- Eat-In Kitchen
- Breakfast Bar
- Gas Cooktop
- Microwave
- Dishwasher
- Granite Countertops
Flooring
- Laminate
- Ceramic Tile
Bedrooms and Bathrooms
- 2 Bedrooms
- Walk-In Closet
- 2 Full Bathrooms
Laundry
- Dryer
- Washer
Pool
- Concrete Pool
- In Ground Pool
- Outdoor Pool
Outdoor Features
- Tennis Courts
- Basketball Court
- Enclosed patio or porch
- Exterior Lighting
Utilities
- Forced Air Heating and Cooling System
- Heating System Uses Natural Gas
- Natural Gas Water Heater
Listing and Financial Details
- Exclusions: Living room chandelier (light fixture)
- Assessor Parcel Number 30-00379-0000-00014
Community Details
Overview
- Senior Community
- Front Yard Maintenance
- Association fees include common area, lawn maintenance, pool, rec facility, snow removal
- Greenbriar Subdivision, Cambridge Floorplan
Amenities
- Common Area
- Clubhouse
- Community Center
- Recreation Room
Recreation
- Tennis Courts
- Community Basketball Court
- Shuffleboard Court
- Fitness Center
- Community Pool
- Jogging Path
- Snow Removal
Security
- Security Guard
- Resident Manager or Management On Site
Ownership History
Purchase Details
Home Financials for this Owner
Home Financials are based on the most recent Mortgage that was taken out on this home.Purchase Details
Purchase Details
Home Financials for this Owner
Home Financials are based on the most recent Mortgage that was taken out on this home.Purchase Details
Home Financials for this Owner
Home Financials are based on the most recent Mortgage that was taken out on this home.Purchase Details
Similar Homes in the area
Home Values in the Area
Average Home Value in this Area
Purchase History
| Date | Buyer | Sale Price | Title Company |
|---|---|---|---|
| Delucia Frank | $550,000 | Afrm Title & Abstract | |
| Eizikowitz Felice | -- | None Available | |
| Acker Susan | -- | -- | |
| Sheynkerman Zhanna | $250,000 | Title Agency Inc | |
| Mulle Concetta | -- | -- |
Mortgage History
| Date | Status | Borrower | Loan Amount |
|---|---|---|---|
| Open | Delucia Frank | $412,500 | |
| Previous Owner | Acker Susan | $252,000 | |
| Previous Owner | Acker Susan | -- |
Property History
| Date | Event | Price | Change | Sq Ft Price |
|---|---|---|---|---|
| 03/11/2024 03/11/24 | Sold | $550,000 | +10.0% | $286 / Sq Ft |
| 01/26/2024 01/26/24 | Pending | -- | -- | -- |
| 01/17/2024 01/17/24 | For Sale | $500,000 | +58.7% | $260 / Sq Ft |
| 07/08/2016 07/08/16 | Sold | $315,000 | +26.0% | $164 / Sq Ft |
| 03/04/2013 03/04/13 | Sold | $250,000 | -- | $119 / Sq Ft |
Tax History Compared to Growth
Tax History
| Year | Tax Paid | Tax Assessment Tax Assessment Total Assessment is a certain percentage of the fair market value that is determined by local assessors to be the total taxable value of land and additions on the property. | Land | Improvement |
|---|---|---|---|---|
| 2024 | $6,923 | $290,400 | $119,000 | $171,400 |
| 2023 | $6,923 | $290,400 | $119,000 | $171,400 |
| 2022 | $6,746 | $290,400 | $119,000 | $171,400 |
| 2021 | $6,746 | $290,400 | $119,000 | $171,400 |
| 2020 | $6,676 | $290,400 | $119,000 | $171,400 |
| 2019 | $6,679 | $290,400 | $119,000 | $171,400 |
| 2018 | $6,566 | $290,400 | $119,000 | $171,400 |
| 2017 | $6,438 | $290,400 | $119,000 | $171,400 |
| 2016 | $6,412 | $290,400 | $119,000 | $171,400 |
| 2015 | $6,177 | $284,000 | $119,100 | $164,900 |
| 2014 | $5,396 | $245,500 | $99,100 | $146,400 |
Agents Affiliated with this Home
-
Debra Dolinsky

Seller's Agent in 2024
Debra Dolinsky
RE/MAX
(239) 488-0481
11 in this area
21 Total Sales
-
Silvana Buckley
S
Buyer's Agent in 2024
Silvana Buckley
EXP Realty
(732) 513-0385
3 in this area
20 Total Sales
-
Glenda Grill

Seller's Agent in 2016
Glenda Grill
Weichert Realtors-Manalapan
(732) 690-7235
15 in this area
27 Total Sales
-
Joseph Kenny
J
Buyer's Agent in 2016
Joseph Kenny
EXP Realty
(732) 673-7590
2 Total Sales
-
C
Seller's Agent in 2013
Charles Mulle
Mack Morris Thomas Realtors
-
Yelena Akhumova
Y
Buyer's Agent in 2013
Yelena Akhumova
Dreamlife Realty Services Corp
(908) 839-6260
1 in this area
2 Total Sales
Map
Source: MOREMLS (Monmouth Ocean Regional REALTORS®)
MLS Number: 22401465
APN: 30-00379-0000-00014
- 3 Hampton Dr
- 14 Murray Hill Terrace
- 24 Clubhouse Ln
- 11 Hansom Ln
- 55 Lakeview Dr
- 17 Suffolk Way
- 27 Peasley Dr
- 14 Weston Ct
- 21 Homestead Cir
- 114 Murray Hill Terrace
- 19 Dartmoor Dr
- 28 Pheasant Dr
- 35 Harness Ln
- 44 Cannonade Dr
- 44 Longstreet Rd
- 5 Stone Ln
- 34 Brookside Cir
- 8 Eileen Ln
- 15 Julian Way
- 97 Lafayette Mills Rd
- 40 Coventry Terrace
- 42 Coventry Terrace
- 44 Coventry Terrace
- 43 Clubhouse Ln
- 38 Clubhouse Ln
- 9 Avon Ct
- 46 Coventry Terrace
- 42 Clubhouse Ln
- 37 Coventry Terrace
- 45 Clubhouse Ln
- 34 Coventry Terrace
- 7 Avon Ct
- 8 Avon Ct
- 35 Coventry Terrace
- 48 Coventry Terrace
- 4 Murray Hill Terrace
- 47 Clubhouse Ln
- 34 Clubhouse Ln
- 32 Coventry Terrace
- 33 Coventry Terrace
