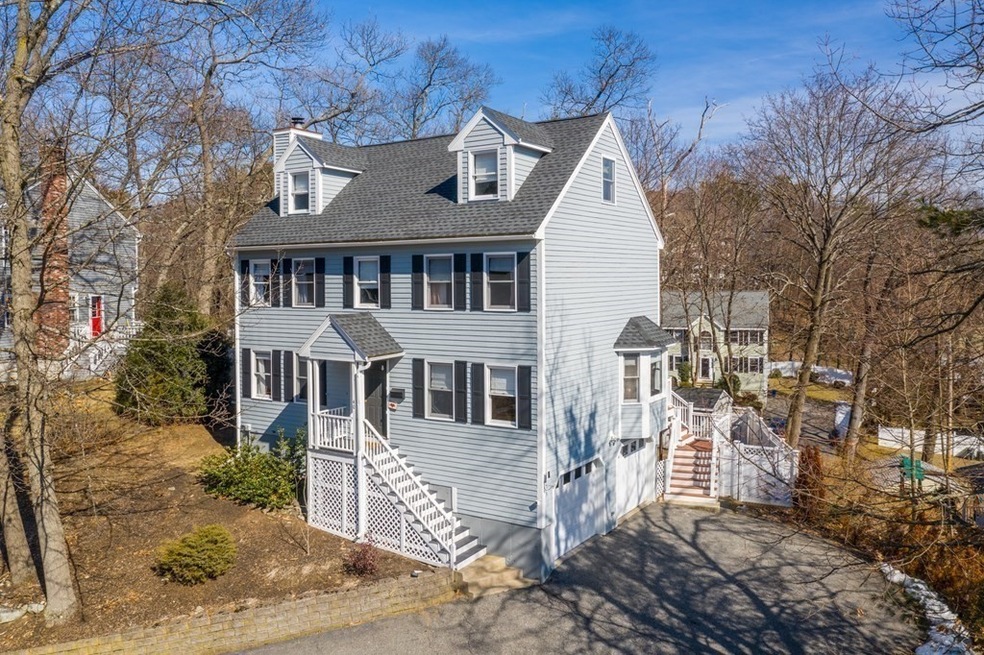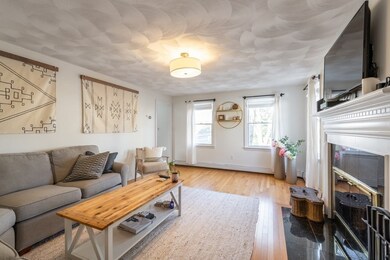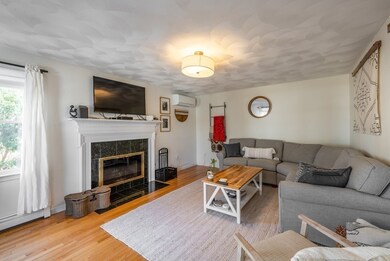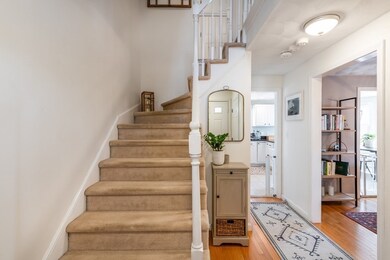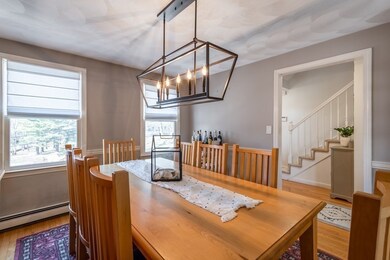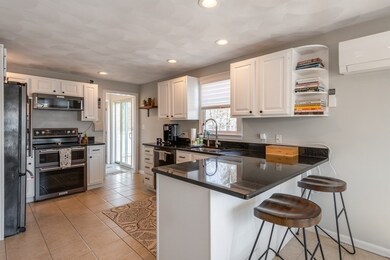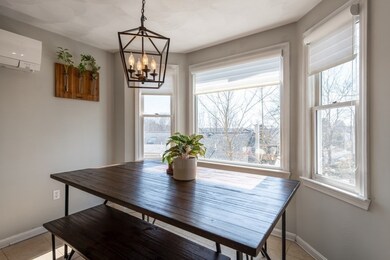
40 Curve Rd Stoneham, MA 02180
Lindenwood NeighborhoodHighlights
- Golf Course Community
- Colonial Architecture
- Wooded Lot
- Medical Services
- Property is near public transit
- Wood Flooring
About This Home
As of May 2021The perfect Colonial in the perfect location is now available! This home has been tastefully updated and is move in ready, including brand new paint & water heater. First floor boasts a generous sized, fireplaced living room, dining room, and eat-in-kitchen with granite counters, 3/4 bath and laundry. Sliders lead out to large deck and fenced in yard with a brand new retaining wall. 2 Car attached garage leads into finished basement area. Second floor has 3 bedrooms including a substantial master suite. The 3rd floor finished attic is a great 4th bedroom, home office or playroom area. Added bonus of lower utility costs with Tesla/Solarcity solar panels on a 2012 roof. Close proximity to commuter train, highway access and Redstone Plaza.
Last Agent to Sell the Property
Barrett Sotheby's International Realty Listed on: 03/15/2021

Home Details
Home Type
- Single Family
Est. Annual Taxes
- $6,691
Year Built
- Built in 1995
Lot Details
- 10,454 Sq Ft Lot
- Fenced
- Gentle Sloping Lot
- Wooded Lot
Parking
- 2 Car Attached Garage
- Driveway
- Open Parking
- Off-Street Parking
Home Design
- Colonial Architecture
- Concrete Perimeter Foundation
Interior Spaces
- 2,320 Sq Ft Home
- 1 Fireplace
- Partially Finished Basement
- Garage Access
Kitchen
- Microwave
- Dishwasher
- Disposal
Flooring
- Wood
- Carpet
Bedrooms and Bathrooms
- 4 Bedrooms
- Primary bedroom located on second floor
- 2 Full Bathrooms
Laundry
- Laundry on main level
- Dryer
- Washer
Location
- Property is near public transit
- Property is near schools
Schools
- Robin Hood Elementary School
- Stoneham Middle School
- Stoneham High School
Utilities
- Ductless Heating Or Cooling System
- 5 Cooling Zones
- Central Heating
- 3 Heating Zones
- Heating System Uses Oil
- Baseboard Heating
Listing and Financial Details
- Assessor Parcel Number M:15 B:000 L:36,770853
Community Details
Overview
- No Home Owners Association
Amenities
- Medical Services
- Shops
Recreation
- Golf Course Community
Ownership History
Purchase Details
Home Financials for this Owner
Home Financials are based on the most recent Mortgage that was taken out on this home.Purchase Details
Home Financials for this Owner
Home Financials are based on the most recent Mortgage that was taken out on this home.Purchase Details
Home Financials for this Owner
Home Financials are based on the most recent Mortgage that was taken out on this home.Purchase Details
Home Financials for this Owner
Home Financials are based on the most recent Mortgage that was taken out on this home.Purchase Details
Home Financials for this Owner
Home Financials are based on the most recent Mortgage that was taken out on this home.Purchase Details
Purchase Details
Similar Homes in Stoneham, MA
Home Values in the Area
Average Home Value in this Area
Purchase History
| Date | Type | Sale Price | Title Company |
|---|---|---|---|
| Not Resolvable | $845,000 | None Available | |
| Not Resolvable | $700,000 | None Available | |
| Not Resolvable | $624,900 | -- | |
| Not Resolvable | $450,000 | -- | |
| Deed | $446,000 | -- | |
| Deed | $446,000 | -- | |
| Deed | $227,500 | -- | |
| Deed | $227,500 | -- | |
| Deed | $95,000 | -- | |
| Deed | $95,000 | -- |
Mortgage History
| Date | Status | Loan Amount | Loan Type |
|---|---|---|---|
| Open | $668,000 | Purchase Money Mortgage | |
| Previous Owner | $600,000 | New Conventional | |
| Previous Owner | $531,165 | New Conventional | |
| Previous Owner | $425,000 | Stand Alone Refi Refinance Of Original Loan | |
| Previous Owner | $441,849 | FHA | |
| Previous Owner | $356,000 | Purchase Money Mortgage | |
| Previous Owner | $202,000 | No Value Available | |
| Previous Owner | $202,000 | No Value Available | |
| Previous Owner | $75,000 | No Value Available |
Property History
| Date | Event | Price | Change | Sq Ft Price |
|---|---|---|---|---|
| 05/14/2021 05/14/21 | Sold | $845,000 | +9.9% | $364 / Sq Ft |
| 03/24/2021 03/24/21 | Pending | -- | -- | -- |
| 03/15/2021 03/15/21 | For Sale | $769,000 | +23.1% | $331 / Sq Ft |
| 12/18/2017 12/18/17 | Sold | $624,900 | 0.0% | $269 / Sq Ft |
| 11/07/2017 11/07/17 | Pending | -- | -- | -- |
| 10/19/2017 10/19/17 | For Sale | $624,900 | +38.9% | $269 / Sq Ft |
| 08/28/2012 08/28/12 | Sold | $450,000 | -2.2% | $194 / Sq Ft |
| 06/12/2012 06/12/12 | Pending | -- | -- | -- |
| 03/28/2012 03/28/12 | For Sale | $459,900 | -- | $198 / Sq Ft |
Tax History Compared to Growth
Tax History
| Year | Tax Paid | Tax Assessment Tax Assessment Total Assessment is a certain percentage of the fair market value that is determined by local assessors to be the total taxable value of land and additions on the property. | Land | Improvement |
|---|---|---|---|---|
| 2025 | $8,257 | $807,100 | $380,100 | $427,000 |
| 2024 | $7,905 | $746,500 | $351,600 | $394,900 |
| 2023 | $7,682 | $692,100 | $323,100 | $369,000 |
| 2022 | $6,677 | $641,400 | $294,600 | $346,800 |
| 2021 | $6,691 | $618,400 | $275,600 | $342,800 |
| 2020 | $6,465 | $599,200 | $266,100 | $333,100 |
| 2019 | $6,541 | $583,000 | $247,100 | $335,900 |
| 2018 | $6,265 | $535,000 | $228,100 | $306,900 |
| 2017 | $6,083 | $491,000 | $218,600 | $272,400 |
| 2016 | $6,022 | $474,200 | $218,600 | $255,600 |
| 2015 | $6,050 | $466,800 | $218,600 | $248,200 |
| 2014 | $5,841 | $433,000 | $199,600 | $233,400 |
Agents Affiliated with this Home
-

Seller's Agent in 2021
Lesley Smith
Barrett Sotheby's International Realty
(781) 405-2991
1 in this area
60 Total Sales
-

Buyer's Agent in 2021
Margie McShane
Compass
(617) 592-7553
1 in this area
25 Total Sales
-

Seller's Agent in 2017
Andrew Lau
William Raveis R. E. & Home Services
(617) 448-1106
18 Total Sales
-
G
Seller's Agent in 2012
George Shahian
RE/MAX
Map
Source: MLS Property Information Network (MLS PIN)
MLS Number: 72798401
APN: STON-000015-000000-000036
- 89 North St
- 64 Main St Unit 34B
- 64 Main St Unit 25B
- 66 Main St Unit 58A
- 36 Abigail Way Unit 4003
- 62 Abigail Way Unit 2007
- 62 Abigail Way Unit 2003
- 57 Augustus Ct Unit 1013
- 15 Nixon Ln
- 313 South St
- 122 Main St Unit 402
- 122 Main St Unit 404
- 11 Broadway Unit 2
- 159 Main St Unit 39A
- 11 Coventry Ln
- 101 Hopkins St Unit 1
- 27 Evans Rd
- 62 High St Unit Lot 8
- 62 High St Unit Lot 1
- 62 High St Unit 3
