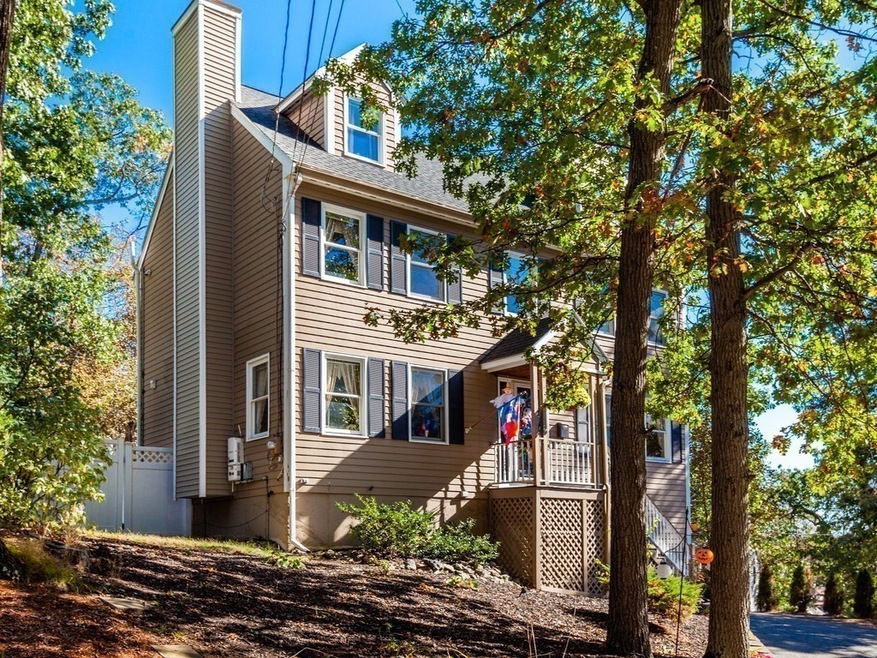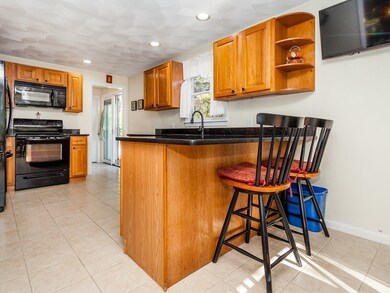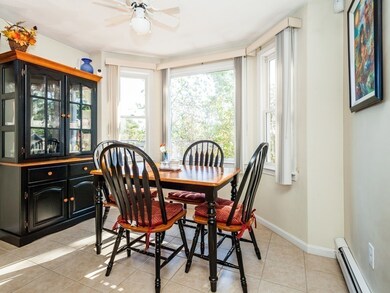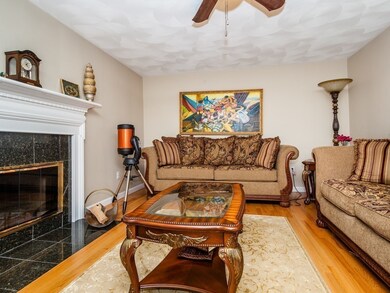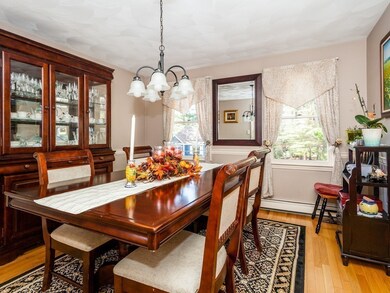
40 Curve Rd Stoneham, MA 02180
Lindenwood NeighborhoodAbout This Home
As of May 2021The one you've been waiting for! Updated colonial in the Robin Hood school neighborhood. Cook in the fabulous "eat in" kitchen with granite counters, or relax by the fire in the large formal living room. Generously sized bedrooms and the 3rd floor media room with cathedral ceilings provide the perfect retreat for family and friends. Enjoy lower utility cost with the Tesla/Solarcity solar panels already installed on the 2012 roof! The back deck leads to fenced backyard perfect for entertaining and a private back lot behind the fence. You will love the convenient location, approx 1 mile from the Boston commuter train and close to major highways. Walking distance to shopping center with groceries and great dinning options. Nothing to do but move in! A special place to call home!
Last Agent to Sell the Property
William Raveis R. E. & Home Services Listed on: 10/19/2017

Home Details
Home Type
Single Family
Est. Annual Taxes
$8,257
Year Built
1995
Lot Details
0
Listing Details
- Lot Description: Paved Drive
- Property Type: Single Family
- Single Family Type: Detached
- Style: Colonial
- Other Agent: 2.00
- Lead Paint: Unknown
- Year Round: Yes
- Year Built Description: Actual
- Special Features: None
- Property Sub Type: Detached
- Year Built: 1995
Interior Features
- Has Basement: Yes
- Fireplaces: 1
- Number of Rooms: 8
- Amenities: Public Transportation, Shopping, Tennis Court, Park, Walk/Jog Trails, Golf Course, House of Worship, Public School, T-Station
- Flooring: Tile, Wall to Wall Carpet, Hardwood
- Interior Amenities: Cable Available
- Basement: Full, Finished, Interior Access, Garage Access, Radon Remediation System
- Bedroom 2: Second Floor, 13X10
- Bedroom 3: Second Floor, 11X11
- Bathroom #1: First Floor
- Bathroom #2: Second Floor
- Kitchen: First Floor, 23X10
- Laundry Room: First Floor
- Living Room: First Floor, 18X13
- Master Bedroom: Second Floor, 18X13
- Master Bedroom Description: Bathroom - Full, Closet - Walk-in, Flooring - Wall to Wall Carpet
- Dining Room: First Floor, 13X12
- No Bedrooms: 3
- Full Bathrooms: 2
- Oth1 Room Name: Media Room
- Oth1 Dimen: 34X17
- Oth1 Dscrp: Ceiling Fan(s), Flooring - Wall to Wall Carpet
- Oth2 Room Name: Office
- Oth2 Dscrp: Ceiling Fan(s), Closet, Flooring - Wall to Wall Carpet
- Main Lo: M59500
- Main So: BB5823
- Estimated Sq Ft: 2320.00
Exterior Features
- Construction: Frame
- Exterior Features: Deck, Storage Shed, Fenced Yard
- Foundation: Poured Concrete
Garage/Parking
- Garage Parking: Under
- Garage Spaces: 2
- Parking: Off-Street
- Parking Spaces: 4
Utilities
- Heat Zones: 3
- Utility Connections: for Electric Range, for Electric Oven, for Electric Dryer, Washer Hookup
- Sewer: City/Town Sewer
- Water: City/Town Water
Schools
- Elementary School: Robin Hood Elem
- Middle School: Stoneham Middle
- High School: Stoneham High
Lot Info
- Zoning: RES
- Acre: 0.24
- Lot Size: 10474.00
Ownership History
Purchase Details
Home Financials for this Owner
Home Financials are based on the most recent Mortgage that was taken out on this home.Purchase Details
Home Financials for this Owner
Home Financials are based on the most recent Mortgage that was taken out on this home.Purchase Details
Home Financials for this Owner
Home Financials are based on the most recent Mortgage that was taken out on this home.Purchase Details
Home Financials for this Owner
Home Financials are based on the most recent Mortgage that was taken out on this home.Purchase Details
Home Financials for this Owner
Home Financials are based on the most recent Mortgage that was taken out on this home.Purchase Details
Purchase Details
Similar Homes in Stoneham, MA
Home Values in the Area
Average Home Value in this Area
Purchase History
| Date | Type | Sale Price | Title Company |
|---|---|---|---|
| Not Resolvable | $845,000 | None Available | |
| Not Resolvable | $700,000 | None Available | |
| Not Resolvable | $624,900 | -- | |
| Not Resolvable | $450,000 | -- | |
| Deed | $446,000 | -- | |
| Deed | $446,000 | -- | |
| Deed | $227,500 | -- | |
| Deed | $227,500 | -- | |
| Deed | $95,000 | -- | |
| Deed | $95,000 | -- |
Mortgage History
| Date | Status | Loan Amount | Loan Type |
|---|---|---|---|
| Open | $668,000 | Purchase Money Mortgage | |
| Previous Owner | $600,000 | New Conventional | |
| Previous Owner | $531,165 | New Conventional | |
| Previous Owner | $425,000 | Stand Alone Refi Refinance Of Original Loan | |
| Previous Owner | $441,849 | FHA | |
| Previous Owner | $356,000 | Purchase Money Mortgage | |
| Previous Owner | $202,000 | No Value Available | |
| Previous Owner | $202,000 | No Value Available | |
| Previous Owner | $75,000 | No Value Available |
Property History
| Date | Event | Price | Change | Sq Ft Price |
|---|---|---|---|---|
| 05/14/2021 05/14/21 | Sold | $845,000 | +9.9% | $364 / Sq Ft |
| 03/24/2021 03/24/21 | Pending | -- | -- | -- |
| 03/15/2021 03/15/21 | For Sale | $769,000 | +23.1% | $331 / Sq Ft |
| 12/18/2017 12/18/17 | Sold | $624,900 | 0.0% | $269 / Sq Ft |
| 11/07/2017 11/07/17 | Pending | -- | -- | -- |
| 10/19/2017 10/19/17 | For Sale | $624,900 | +38.9% | $269 / Sq Ft |
| 08/28/2012 08/28/12 | Sold | $450,000 | -2.2% | $194 / Sq Ft |
| 06/12/2012 06/12/12 | Pending | -- | -- | -- |
| 03/28/2012 03/28/12 | For Sale | $459,900 | -- | $198 / Sq Ft |
Tax History Compared to Growth
Tax History
| Year | Tax Paid | Tax Assessment Tax Assessment Total Assessment is a certain percentage of the fair market value that is determined by local assessors to be the total taxable value of land and additions on the property. | Land | Improvement |
|---|---|---|---|---|
| 2025 | $8,257 | $807,100 | $380,100 | $427,000 |
| 2024 | $7,905 | $746,500 | $351,600 | $394,900 |
| 2023 | $7,682 | $692,100 | $323,100 | $369,000 |
| 2022 | $6,677 | $641,400 | $294,600 | $346,800 |
| 2021 | $6,691 | $618,400 | $275,600 | $342,800 |
| 2020 | $6,465 | $599,200 | $266,100 | $333,100 |
| 2019 | $6,541 | $583,000 | $247,100 | $335,900 |
| 2018 | $6,265 | $535,000 | $228,100 | $306,900 |
| 2017 | $6,083 | $491,000 | $218,600 | $272,400 |
| 2016 | $6,022 | $474,200 | $218,600 | $255,600 |
| 2015 | $6,050 | $466,800 | $218,600 | $248,200 |
| 2014 | $5,841 | $433,000 | $199,600 | $233,400 |
Agents Affiliated with this Home
-

Seller's Agent in 2021
Lesley Smith
Barrett Sotheby's International Realty
(781) 405-2991
1 in this area
60 Total Sales
-

Buyer's Agent in 2021
Margie McShane
Compass
(617) 592-7553
1 in this area
25 Total Sales
-

Seller's Agent in 2017
Andrew Lau
William Raveis R. E. & Home Services
(617) 448-1106
18 Total Sales
-
G
Seller's Agent in 2012
George Shahian
RE/MAX
Map
Source: MLS Property Information Network (MLS PIN)
MLS Number: 72245242
APN: STON-000015-000000-000036
- 89 North St
- 64 Main St Unit 34B
- 64 Main St Unit 25B
- 66 Main St Unit 58A
- 36 Abigail Way Unit 4003
- 62 Abigail Way Unit 2007
- 62 Abigail Way Unit 2003
- 57 Augustus Ct Unit 1013
- 15 Nixon Ln
- 313 South St
- 122 Main St Unit 402
- 122 Main St Unit 404
- 11 Broadway Unit 2
- 159 Main St Unit 39A
- 11 Coventry Ln
- 101 Hopkins St Unit 1
- 27 Evans Rd
- 62 High St Unit Lot 8
- 62 High St Unit Lot 1
- 62 High St Unit 3
