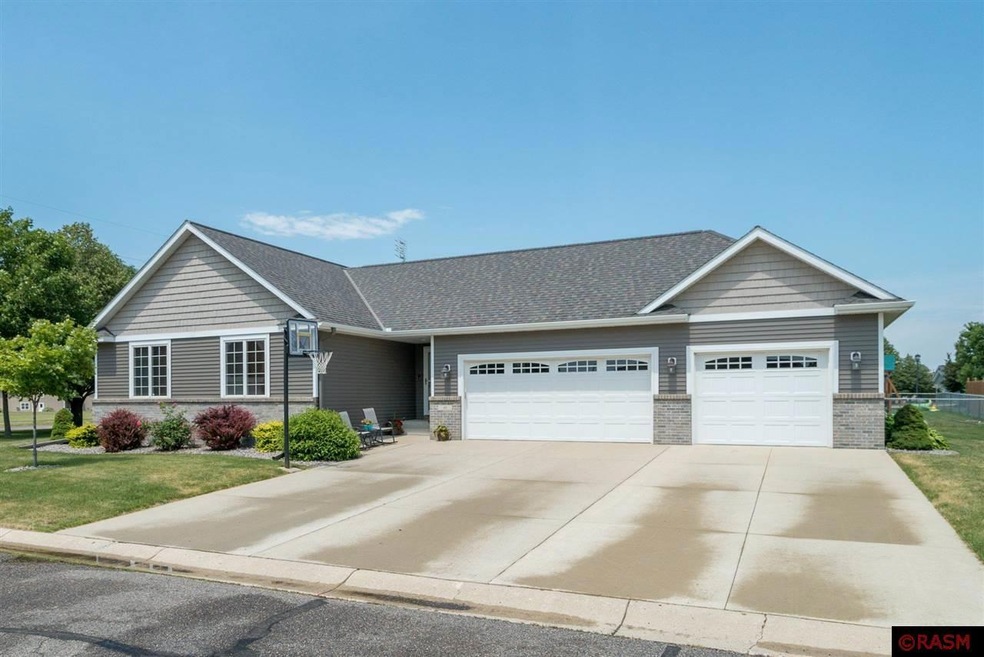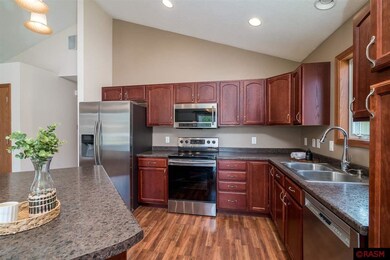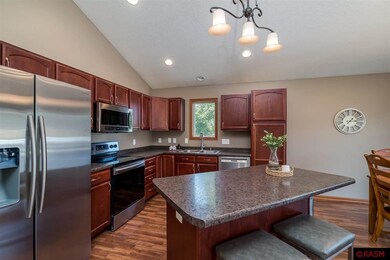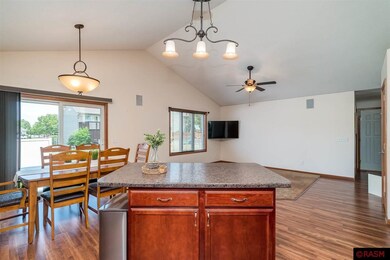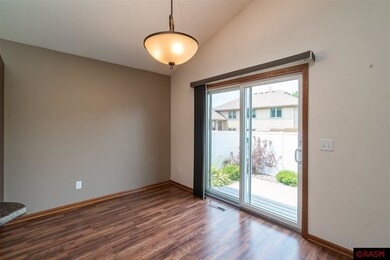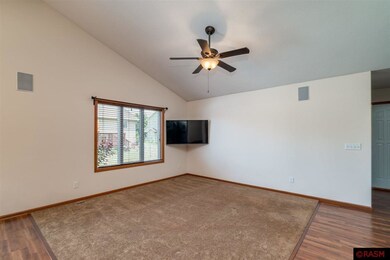
40 Deer Trail North Mankato, MN 56003
Highlights
- Open Floorplan
- Vaulted Ceiling
- Cul-De-Sac
- Mankato West Senior High School Rated A-
- Ranch Style House
- 3 Car Attached Garage
About This Home
As of September 2022Give your attention to this lovely home with impressive condition inside and out. Main floor offers open concept living, stainless appliances and ample storage and work area in the kitchen. Dining area with access to the back yard and patio with privacy fence, and storage shed. Appreciate airy vaulted ceilings. Note baths are updated with tiled walls and newer fixtures. 2 bedrooms and a bath on each level. Laundry on the main, quality features such as Andersen windows. The finished basement is complete with a gas fireplace, and bar area. Generous storage throughout, including the finished and heated triple garage with shelving and work bench. Built in sound system, cable, CAT 5 & HDMI. Located on a private road, no association. Just un-pack- move in ready.
Last Agent to Sell the Property
Re/Max Advantage Plus Mankato License #20422215 Listed on: 07/11/2022

Home Details
Home Type
- Single Family
Est. Annual Taxes
- $3,988
Year Built
- 2013
Lot Details
- 10,454 Sq Ft Lot
- Cul-De-Sac
- Street terminates at a dead end
- Partially Fenced Property
- Landscaped
- Few Trees
Home Design
- Ranch Style House
- Brick Exterior Construction
- Poured Concrete
- Frame Construction
- Asphalt Shingled Roof
- Steel Siding
Interior Spaces
- Open Floorplan
- Vaulted Ceiling
- Ceiling Fan
- Gas Fireplace
- Double Pane Windows
- Window Treatments
- Dining Room
Kitchen
- Range
- Microwave
- Dishwasher
- Kitchen Island
- Disposal
Bedrooms and Bathrooms
- 4 Bedrooms
- Walk-In Closet
- Bathroom on Main Level
Laundry
- Dryer
- Washer
Finished Basement
- Basement Fills Entire Space Under The House
- Sump Pump
- Basement Window Egress
Home Security
- Carbon Monoxide Detectors
- Fire and Smoke Detector
Parking
- 3 Car Attached Garage
- Garage Door Opener
- Driveway
Outdoor Features
- Patio
- Storage Shed
Utilities
- Forced Air Heating and Cooling System
- Underground Utilities
- Gas Water Heater
- Water Softener is Owned
Listing and Financial Details
- Assessor Parcel Number 18.526.0130
Ownership History
Purchase Details
Home Financials for this Owner
Home Financials are based on the most recent Mortgage that was taken out on this home.Purchase Details
Home Financials for this Owner
Home Financials are based on the most recent Mortgage that was taken out on this home.Purchase Details
Home Financials for this Owner
Home Financials are based on the most recent Mortgage that was taken out on this home.Purchase Details
Home Financials for this Owner
Home Financials are based on the most recent Mortgage that was taken out on this home.Similar Homes in North Mankato, MN
Home Values in the Area
Average Home Value in this Area
Purchase History
| Date | Type | Sale Price | Title Company |
|---|---|---|---|
| Deed | $329,900 | -- | |
| Deed | $280,000 | Title Resources Inc | |
| Deed | $270,000 | -- | |
| Warranty Deed | $270,000 | North American Title | |
| Quit Claim Deed | -- | North American Title |
Mortgage History
| Date | Status | Loan Amount | Loan Type |
|---|---|---|---|
| Open | $170,000 | New Conventional | |
| Previous Owner | $216,000 | Commercial | |
| Previous Owner | $265,000 | No Value Available | |
| Previous Owner | $17,000 | Credit Line Revolving | |
| Previous Owner | $212,500 | Purchase Money Mortgage |
Property History
| Date | Event | Price | Change | Sq Ft Price |
|---|---|---|---|---|
| 09/02/2022 09/02/22 | Sold | $329,900 | +3.1% | $152 / Sq Ft |
| 07/23/2022 07/23/22 | Pending | -- | -- | -- |
| 07/16/2022 07/16/22 | For Sale | $319,900 | -3.0% | $148 / Sq Ft |
| 07/11/2022 07/11/22 | Off Market | $329,900 | -- | -- |
| 05/01/2020 05/01/20 | Sold | $280,000 | -3.1% | $129 / Sq Ft |
| 04/15/2020 04/15/20 | Pending | -- | -- | -- |
| 04/03/2020 04/03/20 | For Sale | $289,000 | +7.0% | $133 / Sq Ft |
| 04/10/2018 04/10/18 | Sold | $270,000 | -6.9% | $121 / Sq Ft |
| 03/12/2018 03/12/18 | Pending | -- | -- | -- |
| 02/20/2018 02/20/18 | Price Changed | $289,900 | -1.7% | $130 / Sq Ft |
| 02/05/2018 02/05/18 | Price Changed | $294,900 | -0.8% | $133 / Sq Ft |
| 12/11/2017 12/11/17 | Price Changed | $297,400 | -0.8% | $134 / Sq Ft |
| 10/26/2017 10/26/17 | For Sale | $299,900 | -- | $135 / Sq Ft |
Tax History Compared to Growth
Tax History
| Year | Tax Paid | Tax Assessment Tax Assessment Total Assessment is a certain percentage of the fair market value that is determined by local assessors to be the total taxable value of land and additions on the property. | Land | Improvement |
|---|---|---|---|---|
| 2025 | $3,988 | $327,900 | $59,400 | $268,500 |
| 2024 | $3,858 | $327,900 | $59,400 | $268,500 |
| 2023 | $3,614 | $306,700 | $59,400 | $247,300 |
| 2022 | $22 | $288,500 | $59,400 | $229,100 |
| 2021 | $22 | $249,900 | $47,400 | $202,500 |
| 2020 | $3,222 | $241,600 | $47,400 | $194,200 |
| 2019 | $3,246 | $233,000 | $47,400 | $185,600 |
| 2018 | $2,994 | $233,000 | $47,400 | $185,600 |
| 2017 | -- | $212,800 | $0 | $0 |
| 2016 | $2,650 | $0 | $0 | $0 |
| 2015 | -- | $0 | $0 | $0 |
| 2011 | -- | $0 | $0 | $0 |
Agents Affiliated with this Home
-

Seller's Agent in 2022
Rebecca Thate
RE/MAX
(507) 553-6442
42 in this area
243 Total Sales
-

Buyer's Agent in 2022
George Jorgenson-Massad
Keller Williams Realty Integrity Lakes
(507) 469-5093
23 in this area
137 Total Sales
-

Seller's Agent in 2020
Andrew Kolars
Realty Executives
(507) 317-7777
21 in this area
88 Total Sales
-

Seller's Agent in 2018
Dan Wingert
CENTURY 21 ATWOOD
(507) 625-1661
23 in this area
161 Total Sales
-
N
Buyer's Agent in 2018
Non Member
Non-Member
Map
Source: REALTOR® Association of Southern Minnesota
MLS Number: 7030385
APN: R-18.526.0130
- 34 S Pointe Ct
- 2109 Haughton Ave
- 31 S Pointe Ct
- 14 Legacy Ct
- 26 Legacy Ct
- 30 S Pointe Ct
- 27 S Pointe Ct
- 1690 Countryside Dr
- 23 S Pointe Ct
- 22 S Pointe Ct
- 1719 Green Acres Dr
- 19 S Pointe Ct
- 18 S Pointe Ct
- 1686 Countryside Dr
- 1682 Countryside Dr
- 14 S Pointe Ct
- 39 N Pointe Ct
- 31 N Pointe Ct
- 15 S Pointe Ct
- 1674 1674 Countryside Dr
