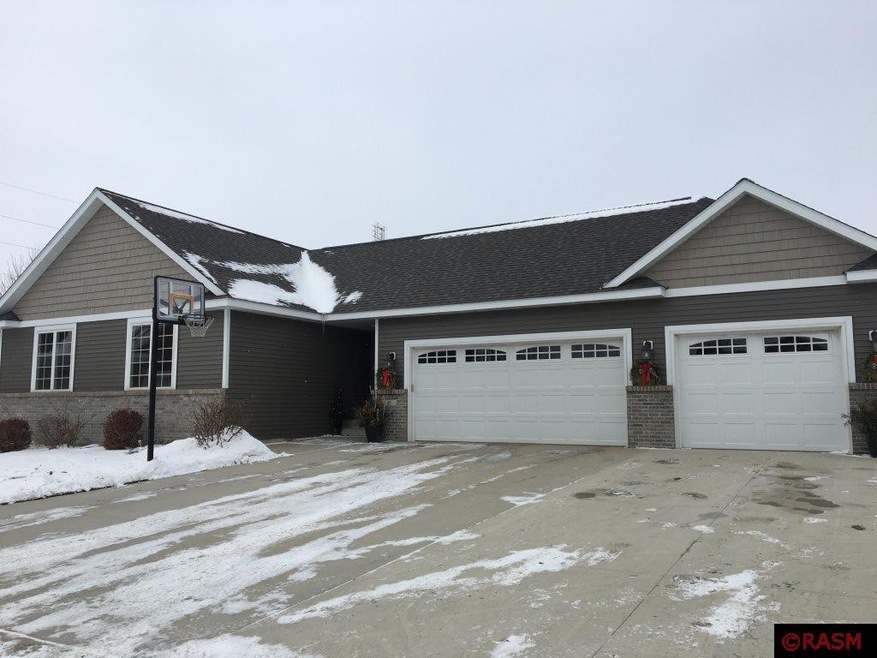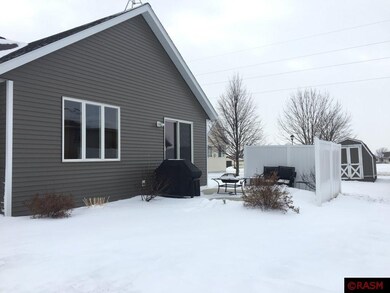
40 Deer Trail North Mankato, MN 56003
Highlights
- Open Floorplan
- Vaulted Ceiling
- 3 Car Attached Garage
- Mankato West Senior High School Rated A-
- Cul-De-Sac
- Eat-In Kitchen
About This Home
As of September 2022Located in the exquisite cul-de-sac in upper North Mankato this inviting 4 bedroom, 2 1/2 bath with 3 stall attached heated/insulated/cable ready garage will definitely impress. This completely finished rambler built in 2013 was designed & built certified top notch energy efficient throughout. Main level features: Open floor plan, vaulted ceilings, living room, dining room, kitchen with Frigidaire appliances, 2 bedrooms; 1 with walk in closet, full bath, 1/2 bath with washer/dryer hookups. Enjoy access from the patio doors to the patio with partial privacy fence, electrical ready for hot tub, full backyard & shed. Lower level features: 2 bedrooms, 3/4 bath, 2nd living room with cozy gas fireplace, kitchenette/bar area, storage/mechanical room. Beautifully landscaped throughout, nice size yard, front & back patio area, Anderson windows, recessed lighting w/dimmers, built in surround sound speakers on main & lower levels, steel siding with brick accent, 200AMP electrical w/220, heated/insulated/cable ready/painted garage. Main level washer/dryer, 36" doors and larger main level hallway.
Last Agent to Sell the Property
CENTURY 21 ATWOOD License #00081232 Listed on: 10/26/2017

Last Buyer's Agent
Non Member
Non-Member
Home Details
Home Type
- Single Family
Est. Annual Taxes
- $2,715
Year Built
- Built in 2013
Lot Details
- 10,454 Sq Ft Lot
- Property fronts a private road
- Cul-De-Sac
- Street terminates at a dead end
- Partially Fenced Property
- Landscaped
- Few Trees
Home Design
- Brick Exterior Construction
- Frame Construction
- Asphalt Shingled Roof
- Steel Siding
Interior Spaces
- 1-Story Property
- Open Floorplan
- Woodwork
- Vaulted Ceiling
- Ceiling Fan
- Gas Fireplace
- Window Treatments
- Dining Room
- Washer and Dryer Hookup
Kitchen
- Eat-In Kitchen
- Breakfast Bar
- Range
- Microwave
- Dishwasher
- Kitchen Island
- Disposal
Bedrooms and Bathrooms
- 4 Bedrooms
- Walk-In Closet
- Bathroom on Main Level
Finished Basement
- Basement Fills Entire Space Under The House
- Sump Pump
- Block Basement Construction
- Basement Window Egress
Home Security
- Carbon Monoxide Detectors
- Fire and Smoke Detector
Parking
- 3 Car Attached Garage
- Garage Door Opener
- Driveway
Accessible Home Design
- Grab Bar In Bathroom
- Wheelchair Access
Outdoor Features
- Patio
- Storage Shed
Utilities
- Forced Air Heating and Cooling System
- Gas Water Heater
Listing and Financial Details
- Assessor Parcel Number 18.526.0130
Ownership History
Purchase Details
Home Financials for this Owner
Home Financials are based on the most recent Mortgage that was taken out on this home.Purchase Details
Home Financials for this Owner
Home Financials are based on the most recent Mortgage that was taken out on this home.Purchase Details
Home Financials for this Owner
Home Financials are based on the most recent Mortgage that was taken out on this home.Purchase Details
Home Financials for this Owner
Home Financials are based on the most recent Mortgage that was taken out on this home.Similar Homes in North Mankato, MN
Home Values in the Area
Average Home Value in this Area
Purchase History
| Date | Type | Sale Price | Title Company |
|---|---|---|---|
| Deed | $329,900 | -- | |
| Deed | $280,000 | Title Resources Inc | |
| Deed | $270,000 | -- | |
| Warranty Deed | $270,000 | North American Title | |
| Quit Claim Deed | -- | North American Title |
Mortgage History
| Date | Status | Loan Amount | Loan Type |
|---|---|---|---|
| Open | $170,000 | New Conventional | |
| Previous Owner | $216,000 | Commercial | |
| Previous Owner | $265,000 | No Value Available | |
| Previous Owner | $17,000 | Credit Line Revolving | |
| Previous Owner | $212,500 | Purchase Money Mortgage |
Property History
| Date | Event | Price | Change | Sq Ft Price |
|---|---|---|---|---|
| 09/02/2022 09/02/22 | Sold | $329,900 | +3.1% | $152 / Sq Ft |
| 07/23/2022 07/23/22 | Pending | -- | -- | -- |
| 07/16/2022 07/16/22 | For Sale | $319,900 | -3.0% | $148 / Sq Ft |
| 07/11/2022 07/11/22 | Off Market | $329,900 | -- | -- |
| 05/01/2020 05/01/20 | Sold | $280,000 | -3.1% | $129 / Sq Ft |
| 04/15/2020 04/15/20 | Pending | -- | -- | -- |
| 04/03/2020 04/03/20 | For Sale | $289,000 | +7.0% | $133 / Sq Ft |
| 04/10/2018 04/10/18 | Sold | $270,000 | -6.9% | $121 / Sq Ft |
| 03/12/2018 03/12/18 | Pending | -- | -- | -- |
| 02/20/2018 02/20/18 | Price Changed | $289,900 | -1.7% | $130 / Sq Ft |
| 02/05/2018 02/05/18 | Price Changed | $294,900 | -0.8% | $133 / Sq Ft |
| 12/11/2017 12/11/17 | Price Changed | $297,400 | -0.8% | $134 / Sq Ft |
| 10/26/2017 10/26/17 | For Sale | $299,900 | -- | $135 / Sq Ft |
Tax History Compared to Growth
Tax History
| Year | Tax Paid | Tax Assessment Tax Assessment Total Assessment is a certain percentage of the fair market value that is determined by local assessors to be the total taxable value of land and additions on the property. | Land | Improvement |
|---|---|---|---|---|
| 2025 | $3,988 | $327,900 | $59,400 | $268,500 |
| 2024 | $3,858 | $327,900 | $59,400 | $268,500 |
| 2023 | $3,614 | $306,700 | $59,400 | $247,300 |
| 2022 | $22 | $288,500 | $59,400 | $229,100 |
| 2021 | $22 | $249,900 | $47,400 | $202,500 |
| 2020 | $3,222 | $241,600 | $47,400 | $194,200 |
| 2019 | $3,246 | $233,000 | $47,400 | $185,600 |
| 2018 | $2,994 | $233,000 | $47,400 | $185,600 |
| 2017 | -- | $212,800 | $0 | $0 |
| 2016 | $2,650 | $0 | $0 | $0 |
| 2015 | -- | $0 | $0 | $0 |
| 2011 | -- | $0 | $0 | $0 |
Agents Affiliated with this Home
-

Seller's Agent in 2022
Rebecca Thate
RE/MAX
(507) 553-6442
42 in this area
243 Total Sales
-

Buyer's Agent in 2022
George Jorgenson-Massad
Keller Williams Realty Integrity Lakes
(507) 469-5093
23 in this area
137 Total Sales
-

Seller's Agent in 2020
Andrew Kolars
Realty Executives
(507) 317-7777
21 in this area
88 Total Sales
-

Seller's Agent in 2018
Dan Wingert
CENTURY 21 ATWOOD
(507) 625-1661
23 in this area
161 Total Sales
-
N
Buyer's Agent in 2018
Non Member
Non-Member
Map
Source: REALTOR® Association of Southern Minnesota
MLS Number: 7016186
APN: R-18.526.0130
- 34 S Pointe Ct
- 2109 Haughton Ave
- 31 S Pointe Ct
- 14 Legacy Ct
- 26 Legacy Ct
- 30 S Pointe Ct
- 27 S Pointe Ct
- 1690 Countryside Dr
- 23 S Pointe Ct
- 22 S Pointe Ct
- 1719 Green Acres Dr
- 19 S Pointe Ct
- 18 S Pointe Ct
- 1686 Countryside Dr
- 1682 Countryside Dr
- 14 S Pointe Ct
- 39 N Pointe Ct
- 31 N Pointe Ct
- 15 S Pointe Ct
- 1674 1674 Countryside Dr






