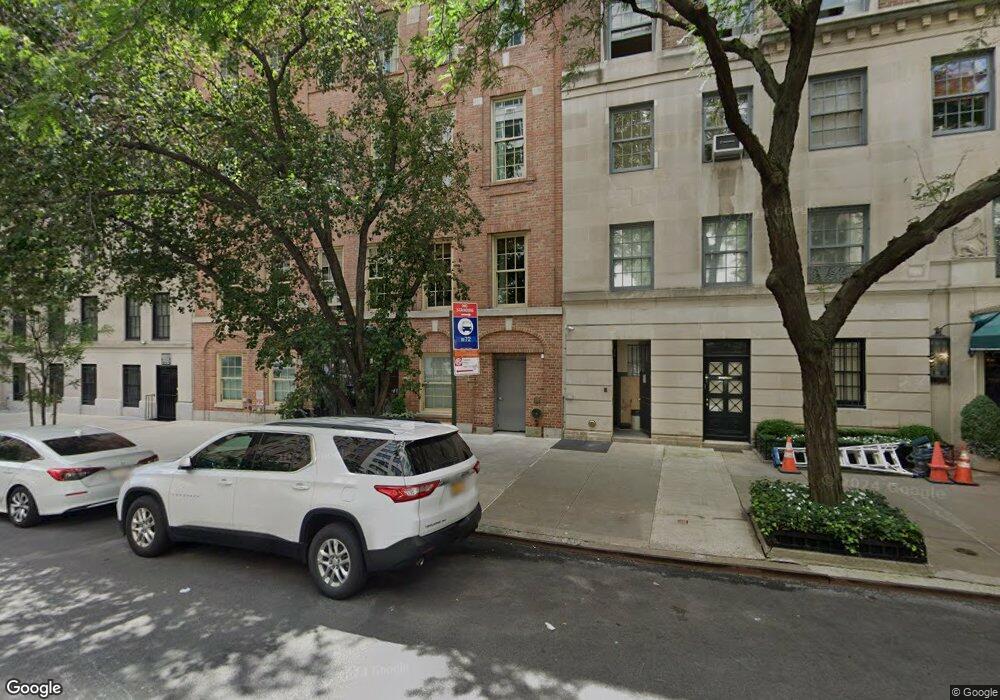40 E 72nd St Unit MAIS New York, NY 10021
Upper East Side NeighborhoodEstimated payment $63,150/month
Highlights
- Terrace
- East Side Elementary School, P.S. 267 Rated A
- High-Rise Condominium
About This Home
This sun-filled, luxury 7-room duplex condominium on the Upper East Side's 'Gold Coast' is a stunning 4-bedroom, 3.5-bathroom home that is grand and gracious, originally designed by a world-renowned architect team sparing no detail, luxury, or comfort throughout. Grand windows and terrace doors draw in lovely natural light from a bright southern exposure and the home enjoys two floors of abundant private outdoor space. The impressive scale of the home is enhanced by 3,400 interior square feet, over 9' ceilings, a 30' great room, 1,283 private outdoor space and lovely, southern light streaming in on both floors. There is a fabulous flow for entertaining with open living and formal dining, an eat-in chef's kitchen, a grand entry gallery with powder room and 44' top floor terrace lining the formal expanse overlooking the garden below. Additionally, a den/media room or fourth bedrooms opens to the 45' x 20' garden on the lower level.
The finest of finishes, systems and top-of-line appliances add to the comfort of this duplex home. Exquisitely designed in the style of prewar era elegance and scale, the home boasts beautiful architectural elements including brand new hardwood floors, pocket doors and beautiful crown moldings and decorative ceilings. Additional modern comforts include central air conditioning, custom lighting, top-of-line appliances, laundry room and generous custom-fitted storage throughout.
The chef's kitchen is as functional as it is sleek and stylish with Gaggenau double wall ovens, 5-burner stovetop and dishwasher, Sub-Zero refrigerator and wine refrigerator and Franke fixtures and garbage disposal. Abundant custom milled cabinetry is complemented by quartzite counters and backsplash and a sun-filled breakfast area.
The residents wing of the home is separate from formal entertaining providing for private living with 3 sun-filled, spacious, and quiet bedrooms on the lower level and a 4th bedroom on the top level. Three of the four bedrooms feature full en-suite baths and custom closets. The oversized primary bedroom suite features two fitted closets (one a huge walk-in) and an expansive bathroom with a marble wall, an Italian marble vanity, Waterworks deep-soaking tub, herringbone marble floors, a glass spa shower and radiant heat floors. South-facing doors open to the huge private garden.
40 East 72nd Street is a boutique condominium originally designed by Schwartz and Gross in 1928. In 2014, world renowned architects Jacques Grange and Barry Rice completely redesigned and transformed the building to create exclusive residences maintaining the grace and scale of prewar living, transforming the infrastructure to a modern-day treasure. Residences are designed to provide gracious proportions, abundant natural light, and a wonderful flow of entertaining and living space. High ceiling heights add to the feeling of openness of airy and contemporary layouts.
The building has a 24-hour doorman. The building has 5 floors and 7 units. Each apartment has a dedicated storage space in the basement. Pets are permitted with board approval.
Property Details
Home Type
- Condominium
Year Built
- Built in 1930
HOA Fees
- $8,009 Monthly HOA Fees
Home Design
- 3,402 Sq Ft Home
- Entry on the 1st floor
Bedrooms and Bathrooms
- 4 Bedrooms
Additional Features
- Laundry in unit
- Terrace
- No Cooling
- Basement
Community Details
- 6 Units
- High-Rise Condominium
- Lenox Hill Subdivision
- Property has 2 Levels
Listing and Financial Details
- Tax Block 01386
Map
Home Values in the Area
Average Home Value in this Area
Property History
| Date | Event | Price | List to Sale | Price per Sq Ft |
|---|---|---|---|---|
| 10/15/2025 10/15/25 | For Sale | $8,750,000 | 0.0% | $2,572 / Sq Ft |
| 07/20/2022 07/20/22 | Rented | $35,000 | -6.7% | -- |
| 07/05/2022 07/05/22 | For Rent | $37,500 | 0.0% | -- |
| 07/03/2022 07/03/22 | Off Market | $37,500 | -- | -- |
| 06/09/2022 06/09/22 | For Rent | $37,500 | -- | -- |
Source: Real Estate Board of New York (REBNY)
MLS Number: RLS20054715
- 740 Park Ave Unit 67D
- 740 Park Ave Unit 2/3D
- 750 Park Ave Unit 9CD
- 750 Park Ave Unit 1C
- 750 Park Ave Unit 4C
- 750 Park Ave Unit 16D
- 750 Park Ave Unit 3B
- 40 E 72nd St Unit 5
- 730 Park Ave Unit 78A
- 730 Park Ave Unit 10C/11C
- 30 E 72nd St Unit 11THFL
- 720 Park Ave Unit 10A
- 720 Park Ave Unit PH 13 A
- 28 E 72nd St
- 737 Park Ave Unit 4-E
- 737 Park Ave Unit 10A
- 737 Park Ave Unit 5-G
- 737 Park Ave Unit 7F
- 59 E 72nd St Unit 4C
- 59 E 72nd St Unit 2A
- 38 E 73rd St
- 38 E 73rd St
- 57 E 73rd St Unit 1-2
- 501 E 74th St Unit FL10-ID1572
- 501 E 74th St Unit FL10-ID1595
- 4 E 70th St Unit 1A
- 880 5th Ave Unit 1H
- 130 E 70th St
- 127 E 69th St Unit 4
- 127 E 69th St Unit Retail
- 7 E 75th St Unit FL4-ID1704
- 7 E 75th St Unit FL3-ID1615
- 7 E 75th St Unit FL5-ID1525
- 7 E 75th St Unit FL3-ID1568
- 157 E 72nd St
- 157 E 72nd St Unit 23H
- 157 E 72nd St Unit 2J
- 157 E 72nd St Unit 12-H
- 5 E 75th St Unit FL10-ID1017471P
- 970 Madison Ave Unit FL2-ID1039007P

