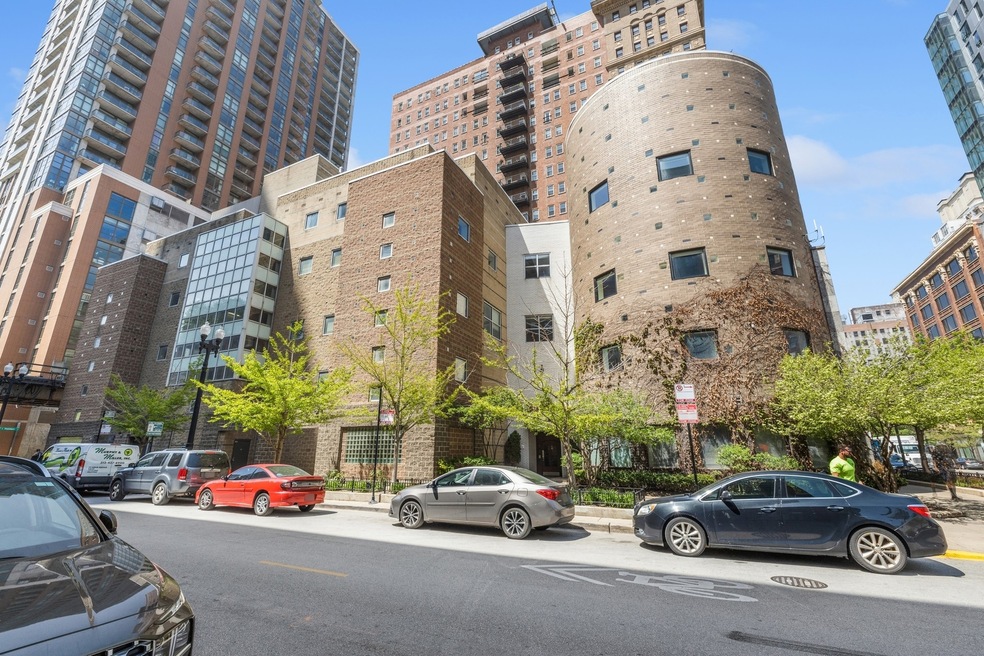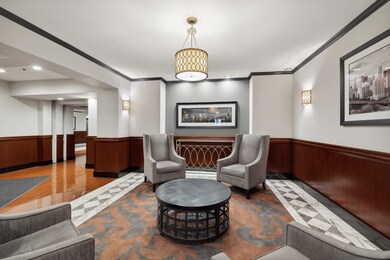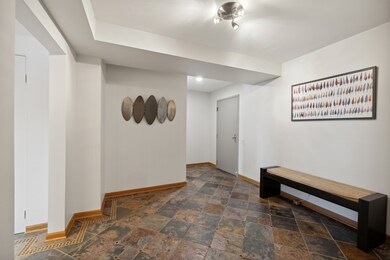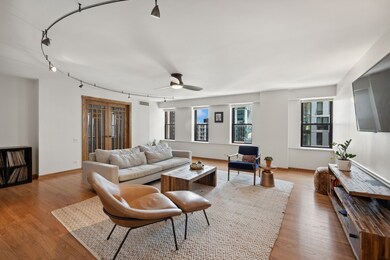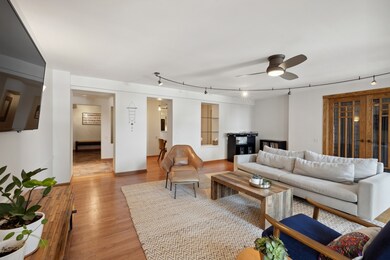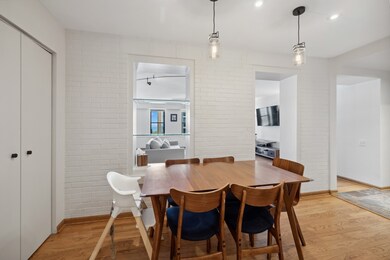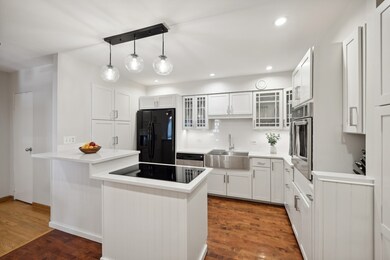
40 E 9th St, Unit 1205 Chicago, IL 60605
Printers Row NeighborhoodHighlights
- Doorman
- 4-minute walk to Harrison Station
- Whirlpool Bathtub
- Fitness Center
- Wood Flooring
- 4-minute walk to Dearborn Park
About This Home
As of July 2023Brilliant. Gracious. Deluxe. Brilliant light soaks this one-of-a-kind Northwest Corner condo Morning thru Afternoon. A generous glimpse of Lake Michigan through any one of Eight East-facing windows. Two combined units equaling 2100-sqft provide gracious living in Every room with space to organize, entertain and fully appreciate this Prominent locale in the Heart of the South Loop. Deluxe amenities distinguished by Vintage Millwork & Doors, Hardwood Floors, Walk-in closets, Gleaming white cabinetry, Quartz counters and a new(er) appliance package. Truly an exceptional presentation that will Welcome you Home Every Day. Heated, Garage Parking included & Additional storage available. Full Amenity Building with 24/7 Doorman and includes a bike room, fitness center, sauna, indoor and outdoor jacuzzis, rooftop sundeck and terrace, party and social activity rooms. Centrally located and steps to Millennium Park, Loop, Museum Campus and 12th Street Beach. Dining, shopping, movie theaters and Top entertainment out your door. Farmers Market, Trader Joes & Whole Foods nearby. Bike lane friendly, easy access to LSD and Expressways. Green, Orange & Red Lines 2-blocks Near. Check out the Interactive 3D Tour and make your appointment today!
Last Agent to Sell the Property
Berkshire Hathaway HomeServices Chicago License #475132544 Listed on: 05/17/2023

Property Details
Home Type
- Condominium
Est. Annual Taxes
- $8,837
Year Built
- Built in 1920 | Remodeled in 2000
Lot Details
- Additional Parcels
HOA Fees
- $1,462 Monthly HOA Fees
Parking
- 1 Car Attached Garage
- Heated Garage
- Parking Included in Price
Home Design
- Concrete Block And Stucco Construction
Interior Spaces
- 2,104 Sq Ft Home
- Entrance Foyer
- Family Room
- Living Room
- Formal Dining Room
- Wood Flooring
Kitchen
- Range
- Microwave
- Dishwasher
- Disposal
Bedrooms and Bathrooms
- 3 Bedrooms
- 3 Potential Bedrooms
- Walk-In Closet
- 2 Full Bathrooms
- Dual Sinks
- Whirlpool Bathtub
Laundry
- Laundry Room
- Dryer
- Washer
Utilities
- Forced Air Heating and Cooling System
- Heating System Uses Natural Gas
- Lake Michigan Water
Listing and Financial Details
- Homeowner Tax Exemptions
Community Details
Overview
- Association fees include heat, air conditioning, water, gas, parking, insurance, doorman, tv/cable, exercise facilities, lawn care, scavenger, snow removal, internet
- 279 Units
- Info@Bppcondo.Com Association, Phone Number (312) 427-0123
- High-Rise Condominium
- Burnham Park Plaza Subdivision
- Property managed by Burnham Park Plaza Condominium Association
- 21-Story Property
Amenities
- Doorman
- Valet Parking
- Sundeck
- Elevator
- Service Elevator
- Package Room
- Community Storage Space
Recreation
- Bike Trail
Pet Policy
- Cats Allowed
Security
- Resident Manager or Management On Site
Ownership History
Purchase Details
Home Financials for this Owner
Home Financials are based on the most recent Mortgage that was taken out on this home.Purchase Details
Purchase Details
Home Financials for this Owner
Home Financials are based on the most recent Mortgage that was taken out on this home.Purchase Details
Home Financials for this Owner
Home Financials are based on the most recent Mortgage that was taken out on this home.Purchase Details
Home Financials for this Owner
Home Financials are based on the most recent Mortgage that was taken out on this home.Purchase Details
Home Financials for this Owner
Home Financials are based on the most recent Mortgage that was taken out on this home.Similar Homes in Chicago, IL
Home Values in the Area
Average Home Value in this Area
Purchase History
| Date | Type | Sale Price | Title Company |
|---|---|---|---|
| Warranty Deed | $440,000 | None Listed On Document | |
| Interfamily Deed Transfer | -- | Attorney | |
| Warranty Deed | $350,000 | Stewart Title | |
| Warranty Deed | $240,000 | Gmt | |
| Warranty Deed | $435,000 | Cti | |
| Warranty Deed | $418,500 | -- |
Mortgage History
| Date | Status | Loan Amount | Loan Type |
|---|---|---|---|
| Open | $264,000 | New Conventional | |
| Previous Owner | $210,000 | Adjustable Rate Mortgage/ARM | |
| Previous Owner | $192,000 | New Conventional | |
| Previous Owner | $348,000 | Unknown | |
| Previous Owner | $65,000 | Credit Line Revolving | |
| Previous Owner | $374,000 | Unknown | |
| Previous Owner | $334,500 | Unknown | |
| Previous Owner | $41,800 | Unknown | |
| Previous Owner | $334,500 | Unknown |
Property History
| Date | Event | Price | Change | Sq Ft Price |
|---|---|---|---|---|
| 07/10/2023 07/10/23 | Sold | $440,000 | 0.0% | $209 / Sq Ft |
| 06/03/2023 06/03/23 | Pending | -- | -- | -- |
| 05/17/2023 05/17/23 | For Sale | $440,000 | +25.7% | $209 / Sq Ft |
| 10/01/2014 10/01/14 | Sold | $350,000 | -6.7% | $175 / Sq Ft |
| 07/26/2014 07/26/14 | Pending | -- | -- | -- |
| 07/25/2014 07/25/14 | Price Changed | $375,000 | -5.1% | $188 / Sq Ft |
| 05/20/2014 05/20/14 | Price Changed | $395,000 | -4.8% | $198 / Sq Ft |
| 05/05/2014 05/05/14 | For Sale | $415,000 | -- | $208 / Sq Ft |
Tax History Compared to Growth
Tax History
| Year | Tax Paid | Tax Assessment Tax Assessment Total Assessment is a certain percentage of the fair market value that is determined by local assessors to be the total taxable value of land and additions on the property. | Land | Improvement |
|---|---|---|---|---|
| 2024 | $4,274 | $23,794 | $4,808 | $18,986 |
| 2023 | $4,145 | $23,508 | $3,875 | $19,633 |
| 2022 | $4,145 | $23,508 | $3,875 | $19,633 |
| 2021 | $4,070 | $23,508 | $3,875 | $19,633 |
| 2020 | $3,949 | $20,828 | $3,511 | $17,317 |
| 2019 | $4,545 | $22,622 | $3,511 | $19,111 |
| 2018 | $4,469 | $22,622 | $3,511 | $19,111 |
| 2017 | $4,186 | $19,447 | $2,906 | $16,541 |
| 2016 | $3,895 | $19,447 | $2,906 | $16,541 |
| 2015 | $3,564 | $19,447 | $2,906 | $16,541 |
| 2014 | $3,245 | $17,489 | $2,676 | $14,813 |
| 2013 | $3,181 | $17,489 | $2,676 | $14,813 |
Agents Affiliated with this Home
-
Caroline Boskovic

Seller's Agent in 2023
Caroline Boskovic
Berkshire Hathaway HomeServices Chicago
(312) 268-2752
2 in this area
35 Total Sales
-
Saki Inaba
S
Buyer's Agent in 2023
Saki Inaba
THE NAV AGENCY
(312) 312-9844
1 in this area
2 Total Sales
-
Anne Rosen

Seller's Agent in 2014
Anne Rosen
Keller Williams Infinity
(312) 545-7148
21 in this area
69 Total Sales
-
Patrick Cullen

Buyer's Agent in 2014
Patrick Cullen
Compass
(312) 497-8520
25 Total Sales
About This Building
Map
Source: Midwest Real Estate Data (MRED)
MLS Number: 11774102
APN: 17-15-304-052-1292
- 40 E 9th St Unit 802
- 40 E 9th St Unit 903
- 40 E 9th St Unit 1802
- 40 E 9th St Unit 302
- 40 E 9th St Unit 1114
- 40 E 9th St Unit 1417
- 40 E 9th St Unit 1005
- 40 E 9th St Unit 609
- 40 E 9th St Unit 1918D
- 41 E 8th St Unit 1404
- 41 E 8th St Unit 1702
- 41 E 8th St Unit P155
- 41 E 8th St Unit 2A
- 1 E 8th St Unit 606
- 801 S Plymouth Ct Unit 602
- 801 S Plymouth Ct Unit 255
- 801 S Plymouth Ct Unit 302
- 801 S Plymouth Ct Unit V
- 801 S Plymouth Ct Unit 711
- 801 S Plymouth Ct Unit P
