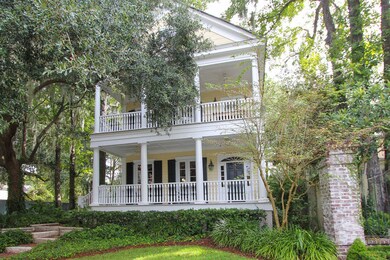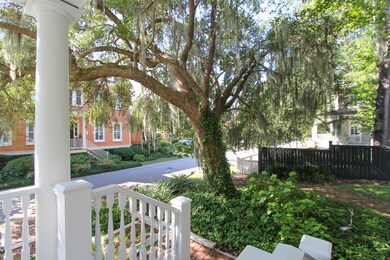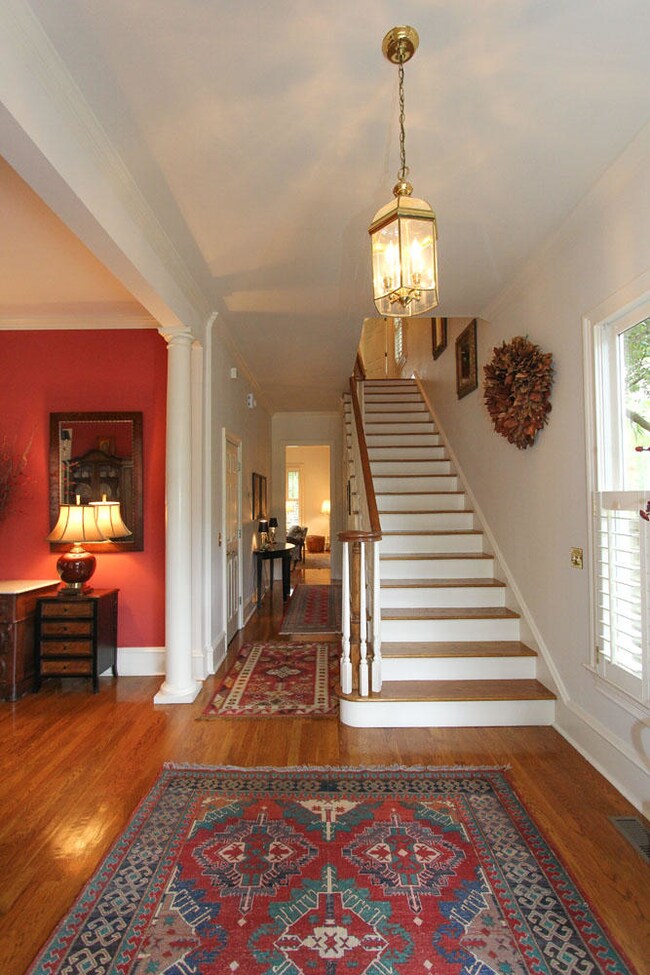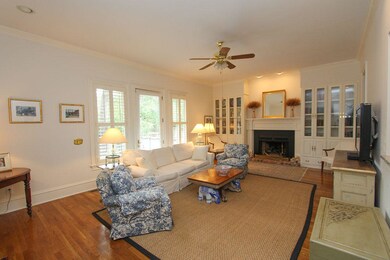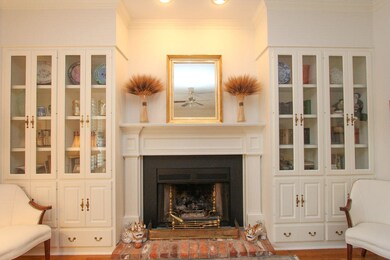
40 Eastlake Rd Mount Pleasant, SC 29464
l'On NeighborhoodEstimated Value: $1,822,000 - $2,004,000
Highlights
- Boat Ramp
- Sitting Area In Primary Bedroom
- Traditional Architecture
- James B. Edwards Elementary School Rated A
- Clubhouse
- Wood Flooring
About This Home
As of December 2016Charming traditional home with wonderful curb appeal located in desirable I'On in Mt. Pleasant. Conveniently located within easy access of Eastlake Park, Eastlake, the I'On Club, the Rookery, Creek Club, and all I'On amenities. Two spacious front porches frame the front of this home and invite the outdoors in, with access from the dining room on the first floor and the master bedroom on the second floor. This well maintained home is light and bright with plenty of windows and lovely plantation shutters throughout, gleaming red oak floors, 9' ceilings with crown molding, and an elegant and functional floor plan. Eat-in kitchen with updated granite counters and plenty of storage in the pantry. Family room with gas fire place and built-in book cases on both sides giving this room a warm and inviting feel. Family room access to the screened porch and a brick patio, as well as the fenced in back yard. Large formal dining room with double doors to front porch, great for entertaining. Master bedroom suite features master bath with jet tub, separate shower, double vanity, walk-in closet and sitting area/office which can be closed off with pocket doors. Access to porch off of master bedroom with distant views of Eastlake. New HVAC 10/21/16,very large climate controlled attic and private lot. A truly unique offering within I'On.
(Transfer fees apply: .15% of purchase price to be paid by Buyer at closing; and .1% of purchase price to be paid by Seller at closing.)
Home Details
Home Type
- Single Family
Est. Annual Taxes
- $2,933
Year Built
- Built in 1999
Lot Details
- 6,970 Sq Ft Lot
- Elevated Lot
- Wood Fence
HOA Fees
- $88 Monthly HOA Fees
Parking
- Off-Street Parking
Home Design
- Traditional Architecture
- Architectural Shingle Roof
- Wood Siding
Interior Spaces
- 2,376 Sq Ft Home
- 2-Story Property
- Smooth Ceilings
- High Ceiling
- Ceiling Fan
- Gas Log Fireplace
- Family Room with Fireplace
- Formal Dining Room
Kitchen
- Eat-In Kitchen
- Dishwasher
Flooring
- Wood
- Ceramic Tile
Bedrooms and Bathrooms
- 3 Bedrooms
- Sitting Area In Primary Bedroom
- Walk-In Closet
Laundry
- Dryer
- Washer
Basement
- Exterior Basement Entry
- Crawl Space
Outdoor Features
- Patio
Schools
- James B Edwards Elementary School
- Moultrie Middle School
- Wando High School
Utilities
- Cooling Available
- Heat Pump System
Community Details
Overview
- Club Membership Available
- Ion Subdivision
Amenities
- Clubhouse
Recreation
- Boat Ramp
- Boat Dock
- Trails
Ownership History
Purchase Details
Home Financials for this Owner
Home Financials are based on the most recent Mortgage that was taken out on this home.Purchase Details
Home Financials for this Owner
Home Financials are based on the most recent Mortgage that was taken out on this home.Purchase Details
Purchase Details
Purchase Details
Similar Homes in Mount Pleasant, SC
Home Values in the Area
Average Home Value in this Area
Purchase History
| Date | Buyer | Sale Price | Title Company |
|---|---|---|---|
| Scribner Jane | $1,226,861 | None Listed On Document | |
| Richards James M | $791,000 | -- | |
| Clise Patrick | -- | -- | |
| Snapp Linton S | $620,000 | -- | |
| Brown Donna R | $440,000 | -- |
Mortgage History
| Date | Status | Borrower | Loan Amount |
|---|---|---|---|
| Previous Owner | Scribner Jane | $676,861 | |
| Previous Owner | Richards James M | $350,000 | |
| Previous Owner | Richards James M | $417,000 | |
| Previous Owner | Bennett Paul Zeigler | $272,000 |
Property History
| Date | Event | Price | Change | Sq Ft Price |
|---|---|---|---|---|
| 12/16/2016 12/16/16 | Sold | $791,000 | 0.0% | $333 / Sq Ft |
| 11/16/2016 11/16/16 | Pending | -- | -- | -- |
| 09/22/2016 09/22/16 | For Sale | $791,000 | -- | $333 / Sq Ft |
Tax History Compared to Growth
Tax History
| Year | Tax Paid | Tax Assessment Tax Assessment Total Assessment is a certain percentage of the fair market value that is determined by local assessors to be the total taxable value of land and additions on the property. | Land | Improvement |
|---|---|---|---|---|
| 2023 | $4,606 | $49,070 | $0 | $0 |
| 2022 | $4,302 | $49,070 | $0 | $0 |
| 2021 | $4,005 | $41,060 | $0 | $0 |
| 2020 | $3,693 | $36,380 | $0 | $0 |
| 2019 | $3,206 | $31,640 | $0 | $0 |
| 2017 | $3,158 | $47,460 | $0 | $0 |
| 2016 | $2,801 | $29,420 | $0 | $0 |
| 2015 | $2,933 | $29,420 | $0 | $0 |
| 2014 | $7,788 | $0 | $0 | $0 |
| 2011 | -- | $0 | $0 | $0 |
Agents Affiliated with this Home
-
George Jarck
G
Seller's Agent in 2016
George Jarck
Realty ONE Group Coastal
10 Total Sales
-
Teresa Porter
T
Buyer's Agent in 2016
Teresa Porter
AgentOwned Realty Preferred Group
(843) 300-5822
9 Total Sales
Map
Source: CHS Regional MLS
MLS Number: 16025308
APN: 535-06-00-094
- 775 Navigators Run
- 12 Leeann Ln
- 121 W Shipyard Rd
- 153 Heritage Cir Unit 3
- 82 Ponsbury Rd
- 106 W Shipyard Rd
- 679 Kent St
- 18 Fernandina St
- 121 Jakes Ln
- 303 Lakeside Dr Unit C2
- 851 Sandlake Dr Unit F
- 174 N Shelmore Blvd
- 34 Frogmore Rd
- 22 Frogmore Rd
- 43 Montrose Rd
- 305 N Civitas St
- 309 N Civitas St
- 22 Fairhope Rd
- 652 E Hobcaw Dr
- 26 Saturday Rd
- 40 Eastlake Rd
- 42 Eastlake Rd
- 38 Eastlake Rd
- 12 Boathouse Close
- 44 Eastlake Rd
- 36 Eastlake Rd
- 771 Navigators Run
- 767 Navigators Run
- 15 Boathouse Close
- 46 Eastlake Rd
- 10 Boathouse Close
- 39 Eastlake Rd
- 34 Eastlake Rd
- 37 Eastlake Rd
- 13 Boathouse Close
- 45 Eastlake Rd
- 45 Eastlake Rd Unit Carriage House
- 48 Eastlake Rd
- 35 Eastlake Rd
- 11 Boathouse Close

