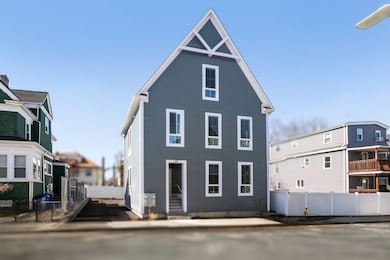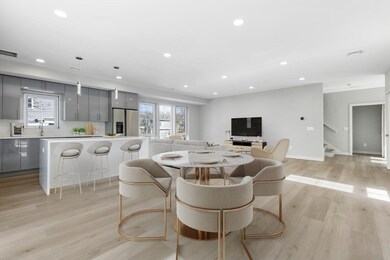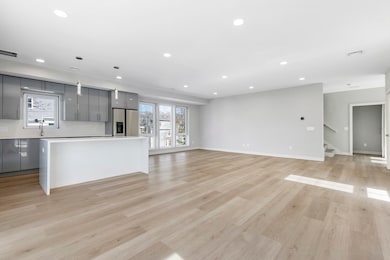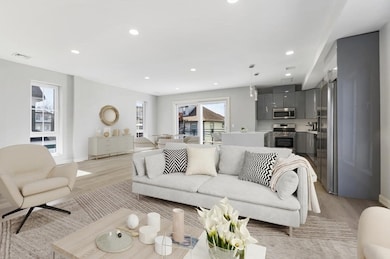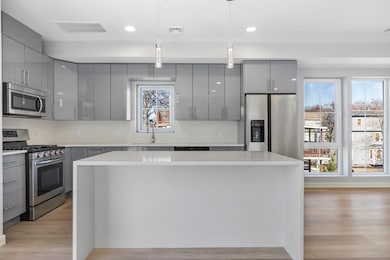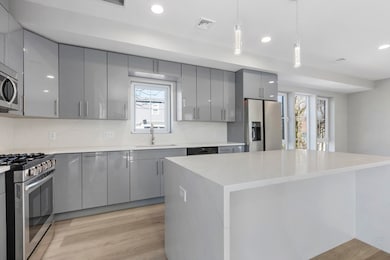
40 Elmont St Unit 2 Boston, MA 02121
Codman Square NeighborhoodEstimated payment $4,938/month
Highlights
- Golf Course Community
- Property is near public transit
- Jogging Path
- Medical Services
- Solid Surface Countertops
- 3-minute walk to Ripley Playground
About This Home
Experience modern comfort in this beautifully built 2,400 sq. ft. new construction condo. The spacious open concept living and dining area is filled with natural light from large windows, creating a warm and welcoming atmosphere. The modern kitchen features stainless steel appliances, quartz countertops, and plenty of space for cooking and entertaining. A half bath and balcony off the living room add convenience and charm. The main level includes a generous bedroom with a walk-in closet and a full en-suite bathroom perfect for guests or flexible living. Upstairs, you'll find two well-sized bedrooms, including a luxurious primary suite with a large walk-in closet and a spa-like bathroom with a double vanity and walk-in shower. With quality finishes and thoughtful design throughout, this move-in-ready condo blends style and functionality. Don’t miss your chance to call it home!
Townhouse Details
Home Type
- Townhome
Est. Annual Taxes
- $3,901
Year Built
- Built in 2025
HOA Fees
- $325 Monthly HOA Fees
Home Design
- Frame Construction
- Shingle Roof
Interior Spaces
- 2,382 Sq Ft Home
- 2-Story Property
- Recessed Lighting
- Window Screens
- Vinyl Flooring
- Laundry on upper level
Kitchen
- Stove
- Range
- Microwave
- Dishwasher
- Solid Surface Countertops
Bedrooms and Bathrooms
- 3 Bedrooms
- Primary bedroom located on third floor
- Walk-In Closet
- Double Vanity
- Bathtub with Shower
- Separate Shower
Parking
- 1 Car Parking Space
- Paved Parking
- Open Parking
- Off-Street Parking
Outdoor Features
- Balcony
- Rain Gutters
Location
- Property is near public transit
- Property is near schools
Utilities
- Ductless Heating Or Cooling System
- Forced Air Heating and Cooling System
- Heat Pump System
- 100 Amp Service
Listing and Financial Details
- Assessor Parcel Number W:14 P:02396 S:000,1308548
Community Details
Overview
- Association fees include water, insurance, reserve funds
- 2 Units
Amenities
- Medical Services
- Shops
Recreation
- Golf Course Community
- Park
- Jogging Path
- Bike Trail
Map
Home Values in the Area
Average Home Value in this Area
Property History
| Date | Event | Price | Change | Sq Ft Price |
|---|---|---|---|---|
| 07/21/2025 07/21/25 | For Sale | $775,000 | -- | $325 / Sq Ft |
Similar Homes in the area
Source: MLS Property Information Network (MLS PIN)
MLS Number: 73407487
- 225 Washington St
- 16 Roxton St
- 12 Spencer St
- 10 Brenton St
- 16 Norwell St
- 227 Washington St
- 33 Kenberma Rd Unit 2
- 33 Kenberma Rd Unit 3
- 15 Nightingale St
- 52 Bicknell St
- 54 Bicknell St Unit 2
- 54 Bicknell St Unit 3
- 54 Bicknell St Unit 1
- 16 Fowler St
- 88 Esmond St
- 105 Erie St
- 61 Charlotte St Unit 2
- 1 Wilcutt Rd Unit 5
- 41 Charlotte St
- 103 Claybourne St Unit 103
- 102 Radcliffe St Unit 1
- 126 Norwell St
- 84 Greenwood St Unit 1
- 1 Carmen St Unit 1
- 53 Harvard St Unit 3
- 35A Harvard St Unit 1
- 16 Roxton St Unit 2
- 17 Harvard Ave Unit 1
- 7 Brenton St
- 150 Glenway St Unit Apartment #2
- 12 York St Unit 1
- 15 Harlem St Unit 3
- 16 Norwell St Unit 3
- 18 Greenwood St Unit 3
- 15 Greenwood St Unit 1
- 9 Gleason St Unit ID1240413P
- 9 Gleason St Unit ID1240412P
- 372 Washington St Unit E
- 34 Millet St Unit 2
- 53 School St Unit 1

