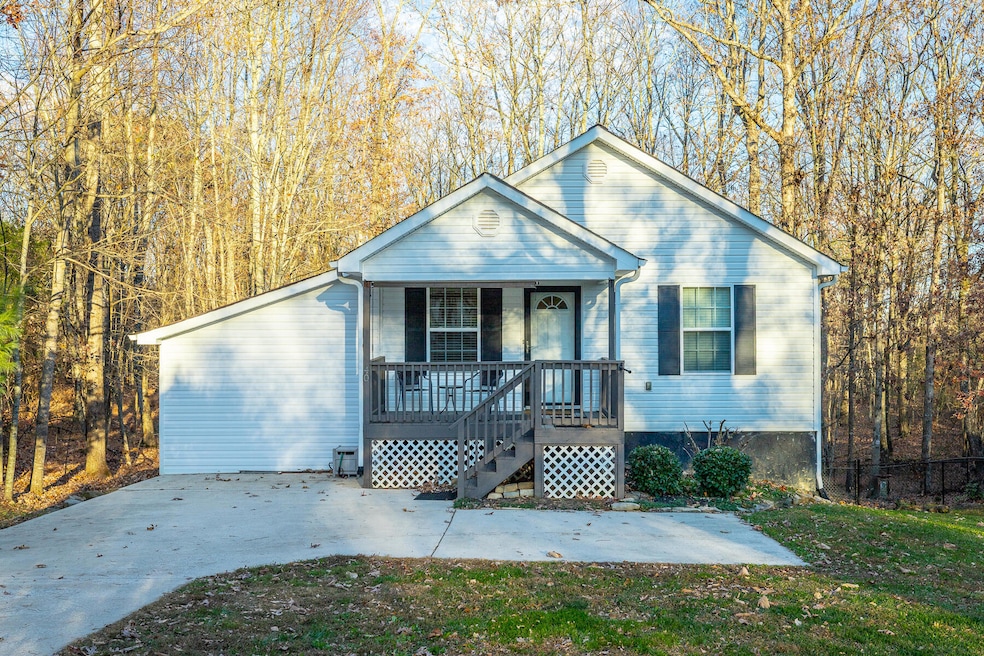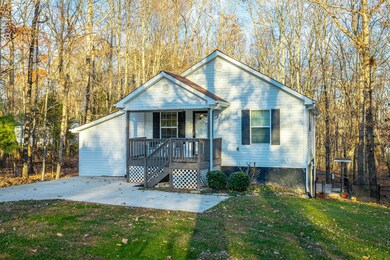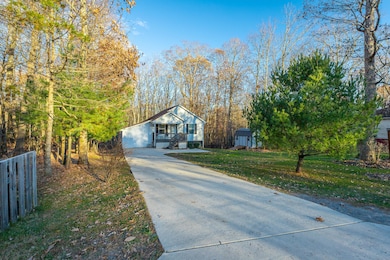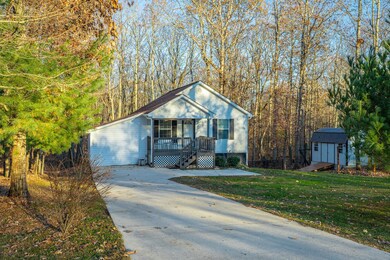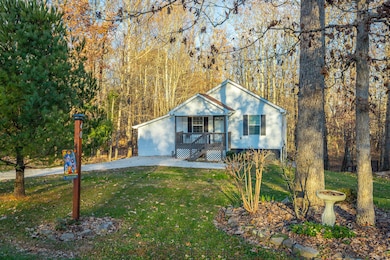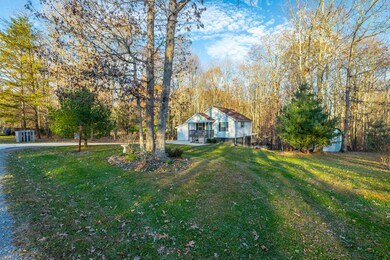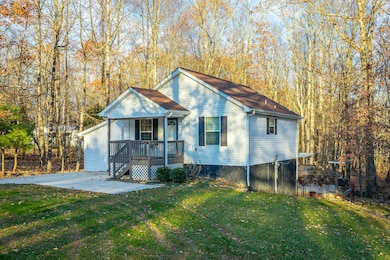40 Fawn Ln Graysville, TN 37338
Estimated payment $1,646/month
Highlights
- Open Floorplan
- Wooded Lot
- Granite Countertops
- Deck
- Main Floor Primary Bedroom
- No HOA
About This Home
Welcome to 40 Fawn Lane, a charming and beautifully updated 3-bedroom, 2-bath home situated on nearly an acre in peaceful Graysville, TN. This well maintained home offers the perfect combination of comfort and privacy. Inside, you'll find a bright and inviting layout featuring luxury vinyl plank flooring installed in 2021, along with updated paint throughout that gives the home a fresh, move-in-ready feel. The kitchen has ample cabinetry and a cozy dining space ideal for everyday living. The primary suite features its own private bath, while two additional bedrooms in the basement provide flexibility for guests, an office, or hobbies. Outdoors, this property truly shines. The entire yard is fenced, beautifully landscaped with perennials, and offers a peaceful view of the woods for added privacy. A huge deck spans the back of the home, creating an ideal space for entertaining, grilling, or enjoying quiet evenings surrounded by nature. A storage shed remains with the property, offering convenient space for tools, lawn equipment, or seasonal items. If you've been searching for a move-in-ready home with thoughtful updates, flexible living space, and a tranquil setting, 40 Fawn Lane is ready to welcome you home.
Home Details
Home Type
- Single Family
Est. Annual Taxes
- $746
Year Built
- Built in 2010
Lot Details
- 0.78 Acre Lot
- Lot Dimensions are 97 x370 x95 x360
- Rural Setting
- Back Yard Fenced
- Level Lot
- Wooded Lot
Home Design
- Block Foundation
- Shingle Roof
- Vinyl Siding
- Stucco
Interior Spaces
- 1,544 Sq Ft Home
- 2-Story Property
- Open Floorplan
- Ceiling Fan
- Insulated Windows
- Living Room
- Dining Room
- Den
- Luxury Vinyl Tile Flooring
- Storage In Attic
- Fire and Smoke Detector
Kitchen
- Free-Standing Electric Range
- Microwave
- Dishwasher
- Granite Countertops
- Disposal
Bedrooms and Bathrooms
- 3 Bedrooms
- Primary Bedroom on Main
- 2 Full Bathrooms
- Bathtub with Shower
Laundry
- Laundry Room
- Laundry in Kitchen
- Washer and Dryer
Finished Basement
- Basement Fills Entire Space Under The House
- Laundry in Basement
Parking
- Driveway
- Paved Parking
Outdoor Features
- Deck
- Covered Patio or Porch
- Outbuilding
Schools
- Griffith Elementary School
- Sequatchie Middle School
- Sequatchie High School
Utilities
- Central Heating and Cooling System
- Electric Water Heater
- Septic Tank
- Cable TV Available
Community Details
- No Home Owners Association
Listing and Financial Details
- Assessor Parcel Number 045 002.40
Map
Home Values in the Area
Average Home Value in this Area
Tax History
| Year | Tax Paid | Tax Assessment Tax Assessment Total Assessment is a certain percentage of the fair market value that is determined by local assessors to be the total taxable value of land and additions on the property. | Land | Improvement |
|---|---|---|---|---|
| 2024 | $746 | $40,625 | $4,625 | $36,000 |
| 2023 | $746 | $40,625 | $4,625 | $36,000 |
| 2022 | $609 | $24,925 | $3,350 | $21,575 |
| 2021 | $609 | $24,925 | $3,350 | $21,575 |
| 2020 | $609 | $24,925 | $3,350 | $21,575 |
| 2019 | $609 | $24,925 | $3,350 | $21,575 |
| 2018 | $609 | $24,925 | $3,350 | $21,575 |
| 2017 | $623 | $25,525 | $3,350 | $22,175 |
| 2016 | $638 | $24,825 | $3,850 | $20,975 |
| 2015 | $638 | $24,825 | $3,850 | $20,975 |
| 2014 | $638 | $24,825 | $3,850 | $20,975 |
Property History
| Date | Event | Price | List to Sale | Price per Sq Ft | Prior Sale |
|---|---|---|---|---|---|
| 11/19/2025 11/19/25 | For Sale | $299,900 | +212.4% | $194 / Sq Ft | |
| 01/26/2015 01/26/15 | Sold | $96,000 | -10.7% | $71 / Sq Ft | View Prior Sale |
| 11/12/2014 11/12/14 | Pending | -- | -- | -- | |
| 11/09/2014 11/09/14 | For Sale | $107,500 | -- | $80 / Sq Ft |
Purchase History
| Date | Type | Sale Price | Title Company |
|---|---|---|---|
| Warranty Deed | $130,000 | None Available | |
| Warranty Deed | $96,000 | -- | |
| Warranty Deed | $14,000 | -- |
Mortgage History
| Date | Status | Loan Amount | Loan Type |
|---|---|---|---|
| Open | $127,645 | FHA | |
| Previous Owner | $96,000 | New Conventional |
Source: Greater Chattanooga REALTORS®
MLS Number: 1524247
APN: 045-002.40
- 77 Fawn Ln
- 113 Raven Cliff Rd
- 2815 Lewis Chapel Rd
- 257 Scooter Dr
- 101 Snow Bird Ln
- 430 Gray Creek Rd
- 434 D Harvey Rd
- 1901 Lewis Chapel Rd
- 591 Red Rock Canyon Rd
- 2131 Stewart Rd
- 2931 Stewart Rd
- 0 Stewart Rd Unit 23872888
- 99 Raven Crest Trail W
- 0 Lewis Chapel Rd Unit RTC2798030
- 0 Lewis Chapel Rd Unit 1508334
- 5492 Henson Gap Rd
- 377 Windy Hollow Ln
- 2724 Snyder Loop
- 2700 Snyder Loop
- 0 Window Rock Rd Unit 1521316
- 10 Garden Court Loop
- 23 Michigan Ln
- 2268 Lusk Loop Rd
- 11932 Dayton Pike
- 122 Creamery Way
- 9449 Dayton Pike
- 129A Shearer St Unit A
- 1686 Nolan Trail
- 7155 Sawyer Rd
- 151 Integra Vista Dr
- 6275 Teletha Ln
- 2033 Angler Dr
- 7521 Middle Valley Rd
- 1925 Abington Farms Way
- 8634 Camp Columbus Rd
- 629 Parsons Ln
- 7716 Canopy Cir
- 6420 Forest Meade Dr
- 5754 Taggart Dr Unit 5754
- 6853 Manassas Gap Ln
