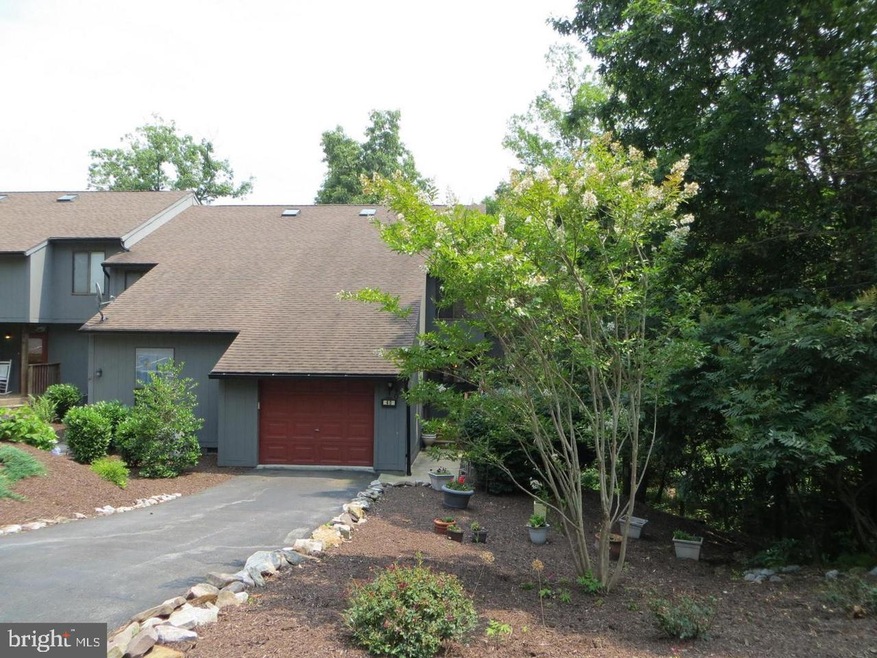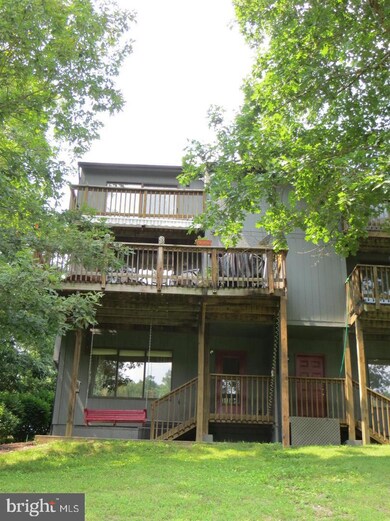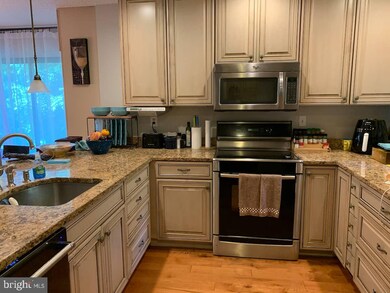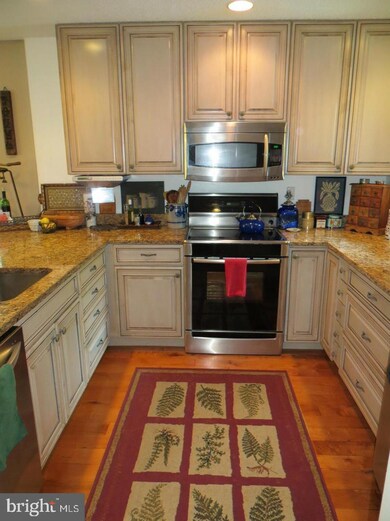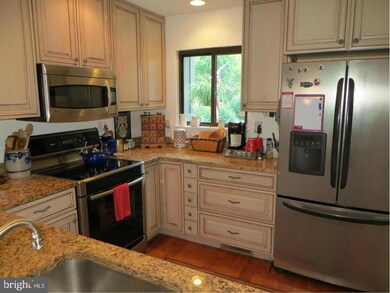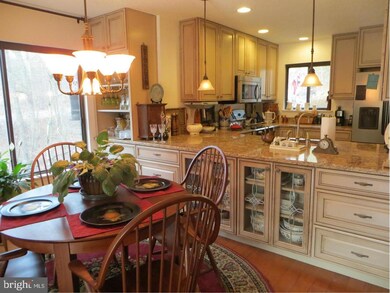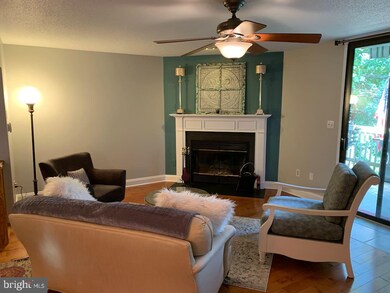
40 Fishhook Ln Hedgesville, WV 25427
Highlights
- 10 Feet of Waterfront
- Community Pool
- 1 Car Attached Garage
- Water Oriented
- Fireplace
- Central Air
About This Home
As of April 2023Designer worthy renovated 3 level end unit town home with stunning views of Sylvan Lake with a year round waterfall! Turnkey, fully furnished, weekend getaway or AirBnb investors dream. Generated 35K income last year. If you keep the existing AirBnb Superhost you literally just have to deposit checks every month. This property has 3 Bedrooms and 3.5 baths. Each bedroom upstairs has its own bath. This property is also one of the few in the community with its own garage. Main level: Living room/dining area open to kitchen with hardwood floors & wood burning fireplace. There is a walk out deck with an awning for great views of the lake and waterfall. Upper level: Owners bedroom has vaulted ceilings, his & hers walk in closets w/ organizers, open deck & full bath. Lower level: features a family room, 3rd bedroom & storage/hobby room. You can also walk right out the back door and enjoy nature from your porch swing. Stress free living at its best. Many upgrades to see in this house and so much storage! Class A golf membership (includes gym) available. Don’t miss this opportunity it won’t last long
Last Agent to Sell the Property
Burch Real Estate Group, LLC License #WVB220300793 Listed on: 08/18/2021
Townhouse Details
Home Type
- Townhome
Est. Annual Taxes
- $902
Year Built
- Built in 1990
Lot Details
- 3,485 Sq Ft Lot
- 10 Feet of Waterfront
HOA Fees
- $90 Monthly HOA Fees
Parking
- 1 Car Attached Garage
- 3 Driveway Spaces
- Front Facing Garage
Home Design
- Side-by-Side
- Plywood Siding Panel T1-11
Interior Spaces
- 2,230 Sq Ft Home
- Property has 3 Levels
- Fireplace
- Finished Basement
- Natural lighting in basement
Bedrooms and Bathrooms
Outdoor Features
- Water Oriented
- Property is near a pond
Utilities
- Central Air
- Heat Pump System
- Electric Water Heater
Community Details
Overview
- The Woods Resort Subdivision
Recreation
- Community Pool
Ownership History
Purchase Details
Home Financials for this Owner
Home Financials are based on the most recent Mortgage that was taken out on this home.Similar Homes in Hedgesville, WV
Home Values in the Area
Average Home Value in this Area
Purchase History
| Date | Type | Sale Price | Title Company |
|---|---|---|---|
| Deed | $237,500 | None Available |
Mortgage History
| Date | Status | Loan Amount | Loan Type |
|---|---|---|---|
| Open | $176,000 | New Conventional |
Property History
| Date | Event | Price | Change | Sq Ft Price |
|---|---|---|---|---|
| 05/27/2025 05/27/25 | Price Changed | $315,000 | -4.3% | $150 / Sq Ft |
| 04/13/2025 04/13/25 | For Sale | $329,000 | +24.2% | $157 / Sq Ft |
| 04/10/2023 04/10/23 | Sold | $265,000 | -5.3% | $126 / Sq Ft |
| 02/24/2023 02/24/23 | For Sale | $279,900 | +17.9% | $133 / Sq Ft |
| 08/30/2021 08/30/21 | Sold | $237,500 | 0.0% | $107 / Sq Ft |
| 08/20/2021 08/20/21 | Pending | -- | -- | -- |
| 08/18/2021 08/18/21 | For Sale | $237,500 | +58.3% | $107 / Sq Ft |
| 04/28/2017 04/28/17 | Sold | $150,000 | -9.6% | $67 / Sq Ft |
| 03/13/2017 03/13/17 | Pending | -- | -- | -- |
| 02/10/2017 02/10/17 | For Sale | $165,900 | -- | $74 / Sq Ft |
Tax History Compared to Growth
Tax History
| Year | Tax Paid | Tax Assessment Tax Assessment Total Assessment is a certain percentage of the fair market value that is determined by local assessors to be the total taxable value of land and additions on the property. | Land | Improvement |
|---|---|---|---|---|
| 2024 | $1,886 | $153,660 | $27,180 | $126,480 |
| 2023 | $3,165 | $125,220 | $21,180 | $104,040 |
| 2022 | $1,019 | $87,540 | $18,300 | $69,240 |
| 2021 | $933 | $79,560 | $15,240 | $64,320 |
| 2020 | $903 | $76,860 | $15,240 | $61,620 |
| 2019 | $872 | $73,740 | $15,240 | $58,500 |
| 2018 | $869 | $73,380 | $15,240 | $58,140 |
| 2017 | $619 | $71,940 | $15,720 | $56,220 |
| 2016 | $600 | $69,900 | $15,000 | $54,900 |
| 2015 | $638 | $71,640 | $18,000 | $53,640 |
| 2014 | -- | $71,820 | $18,000 | $53,820 |
Agents Affiliated with this Home
-
Teddi Segal

Seller's Agent in 2025
Teddi Segal
Honey House
(202) 286-3404
32 in this area
92 Total Sales
-
Tyler Burch

Seller's Agent in 2023
Tyler Burch
Burch Real Estate Group, LLC
(304) 240-7513
12 in this area
160 Total Sales
-
Mr. Richard J Kofler

Buyer's Agent in 2023
Mr. Richard J Kofler
Burch Real Estate Group, LLC
(631) 626-9710
4 in this area
31 Total Sales
-
Jordan Butts

Seller's Agent in 2021
Jordan Butts
Burch Real Estate Group, LLC
(681) 252-3002
47 in this area
260 Total Sales
-
Dana Clowser

Seller's Agent in 2017
Dana Clowser
Potomac Valley Properties, Inc.
(304) 676-4777
310 in this area
313 Total Sales
-
Alison Roberts

Buyer's Agent in 2017
Alison Roberts
Roberts Realty Group, LLC
(304) 671-9906
5 in this area
100 Total Sales
Map
Source: Bright MLS
MLS Number: WVBE2001918
APN: 04-19G-00420000
- 391 Winter Camp Trail
- 102 Tecumseh Trail
- 26 Pathfinder Ln
- 42 Tecumseh Trail
- 203 Tecumseh Trail
- 264 Tecumseh Trail
- 169 Arrowhead Ridge
- 350 Pathfinder Ln
- 239 The Woods Rd
- 101 Chief Cornstalk Trail
- 986 Walden Rd
- 499 The Woods Rd
- 477 Wampum Ln
- 772 Walden Rd
- 397 Peace Pipe Ln
- 106 Monacan Trail
- 194 Endless Summer Rd
- 201 Endless Summer Rd
- 564 Peace Pipe Ln
- 31 Costilla Way
