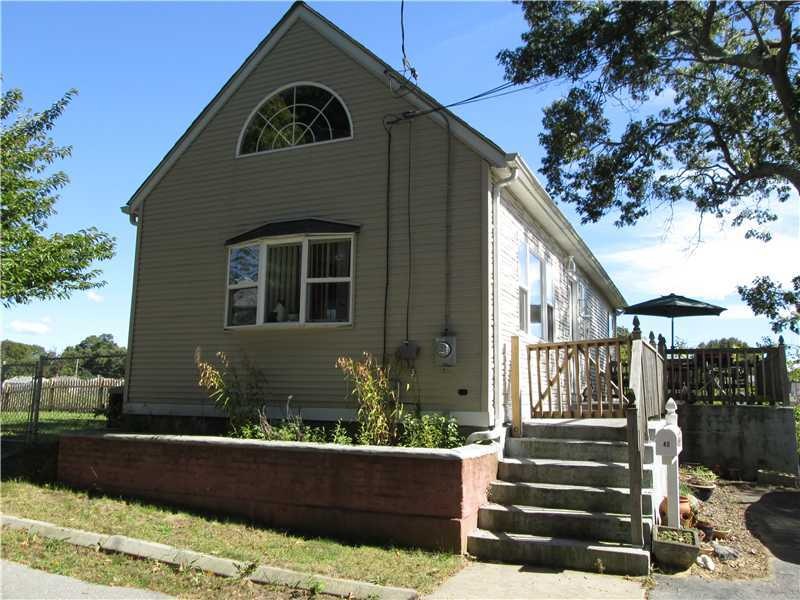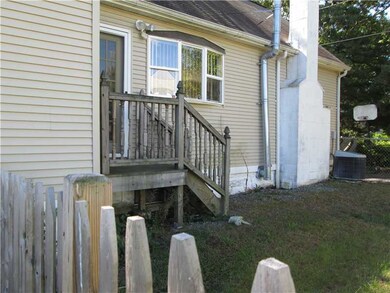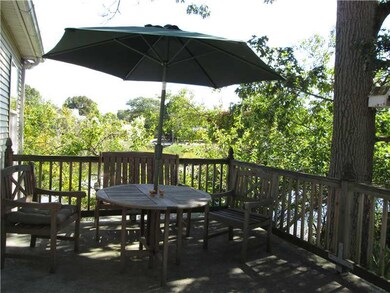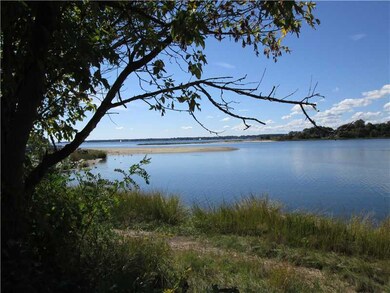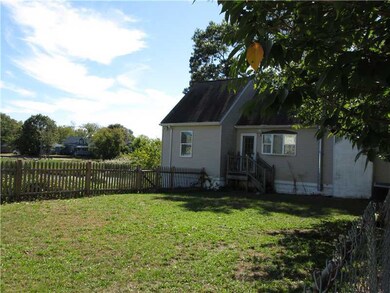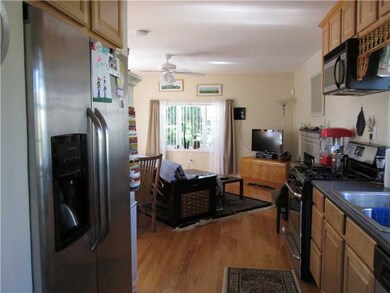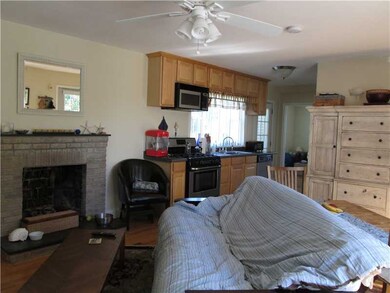
40 Forrest St Warwick, RI 02889
Highlights
- Beach Front
- Golf Course Community
- Deck
- Marina
- Water Access
- Wood Flooring
About This Home
As of May 2014NOT TO BE MISSED! PRIVATE, SERENE, WATERFRONT RETREAT. UPDATED WITH CENTRAL AIR, FIREPLACE, EXPANDABLE ATTIC. WALKOUT BASEMENT. NO ENCROACHING NEIGHBORS - WALK TO BEACH, KAYAK, QUAHOGGING, MARINAS.Elevation cert.avail...
Last Agent to Sell the Property
LINDA EICHENFELDT
RE/MAX Metro License #RES.0013113 Listed on: 10/01/2013
Last Buyer's Agent
LINDA EICHENFELDT
RE/MAX Metro License #RES.0013113 Listed on: 10/01/2013
Home Details
Home Type
- Single Family
Est. Annual Taxes
- $3,049
Year Built
- Built in 1925
Lot Details
- 0.3 Acre Lot
- Beach Front
Home Design
- Vinyl Siding
- Concrete Perimeter Foundation
Interior Spaces
- 705 Sq Ft Home
- 1-Story Property
- Fireplace Features Masonry
- Thermal Windows
- Water Views
- Permanent Attic Stairs
- Storm Doors
Kitchen
- <<OvenToken>>
- Range<<rangeHoodToken>>
- <<microwave>>
- Dishwasher
Flooring
- Wood
- Ceramic Tile
Bedrooms and Bathrooms
- 2 Bedrooms
- 1 Full Bathroom
Unfinished Basement
- Walk-Out Basement
- Basement Fills Entire Space Under The House
Parking
- No Garage
- Driveway
Outdoor Features
- Water Access
- Walking Distance to Water
- Deck
- Outbuilding
Utilities
- Forced Air Heating and Cooling System
- Heating System Uses Gas
- 100 Amp Service
- Gas Water Heater
- Cable TV Available
Listing and Financial Details
- Tax Lot 283/284285
- Assessor Parcel Number 40FORRESTSTWARW
Community Details
Overview
- Oakland Beach Subdivision
Amenities
- Shops
- Public Transportation
Recreation
- Marina
- Golf Course Community
Ownership History
Purchase Details
Home Financials for this Owner
Home Financials are based on the most recent Mortgage that was taken out on this home.Purchase Details
Purchase Details
Purchase Details
Similar Home in Warwick, RI
Home Values in the Area
Average Home Value in this Area
Purchase History
| Date | Type | Sale Price | Title Company |
|---|---|---|---|
| Warranty Deed | $149,900 | -- | |
| Deed | $125,400 | -- | |
| Foreclosure Deed | $130,000 | -- | |
| Deed | $104,000 | -- |
Mortgage History
| Date | Status | Loan Amount | Loan Type |
|---|---|---|---|
| Previous Owner | $125,000 | Purchase Money Mortgage | |
| Previous Owner | $199,750 | No Value Available | |
| Previous Owner | $27,699 | No Value Available |
Property History
| Date | Event | Price | Change | Sq Ft Price |
|---|---|---|---|---|
| 04/19/2015 04/19/15 | For Rent | $1,200 | 0.0% | -- |
| 04/19/2015 04/19/15 | Rented | $1,200 | 0.0% | -- |
| 05/14/2014 05/14/14 | Sold | $149,900 | -4.5% | $213 / Sq Ft |
| 04/14/2014 04/14/14 | Pending | -- | -- | -- |
| 10/01/2013 10/01/13 | For Sale | $156,900 | -- | $223 / Sq Ft |
Tax History Compared to Growth
Tax History
| Year | Tax Paid | Tax Assessment Tax Assessment Total Assessment is a certain percentage of the fair market value that is determined by local assessors to be the total taxable value of land and additions on the property. | Land | Improvement |
|---|---|---|---|---|
| 2024 | $3,997 | $276,200 | $123,900 | $152,300 |
| 2023 | $3,919 | $276,200 | $123,900 | $152,300 |
| 2022 | $3,454 | $184,400 | $69,000 | $115,400 |
| 2021 | $3,454 | $184,400 | $69,000 | $115,400 |
| 2020 | $3,827 | $184,400 | $69,000 | $115,400 |
| 2019 | $3,454 | $184,400 | $69,000 | $115,400 |
| 2018 | $2,976 | $143,100 | $66,500 | $76,600 |
| 2017 | $2,896 | $143,100 | $66,500 | $76,600 |
| 2016 | $2,896 | $143,100 | $66,500 | $76,600 |
| 2015 | $3,094 | $149,100 | $74,100 | $75,000 |
| 2014 | $2,991 | $149,100 | $74,100 | $75,000 |
| 2013 | $2,951 | $149,100 | $74,100 | $75,000 |
Agents Affiliated with this Home
-
Mark McHugh

Seller's Agent in 2015
Mark McHugh
Clearmark Real Estate
(401) 641-3842
49 Total Sales
-
L
Seller's Agent in 2014
LINDA EICHENFELDT
RE/MAX Metro
Map
Source: State-Wide MLS
MLS Number: 1052330
APN: WARW-000375-000284-000000
- 54 Hazard Ave
- 804 Oakland Beach Ave
- 160 Coburn St
- 156 Coburn St
- 23 Huron St
- 93 Huron St
- 43 Brush Neck Ave
- 116 Wood St
- 49 Curtis St
- 36 Wadsworth St
- 530 Oakland Beach Ave
- 75 Northup St
- 1040 Buttonwoods Ave
- 76 Langley St
- 33 Limestone St
- 48 Progress St
- 0 Paine St
- 72 Sayles Ave
- 206 Reynolds Ave
- 188 Reynolds Ave
