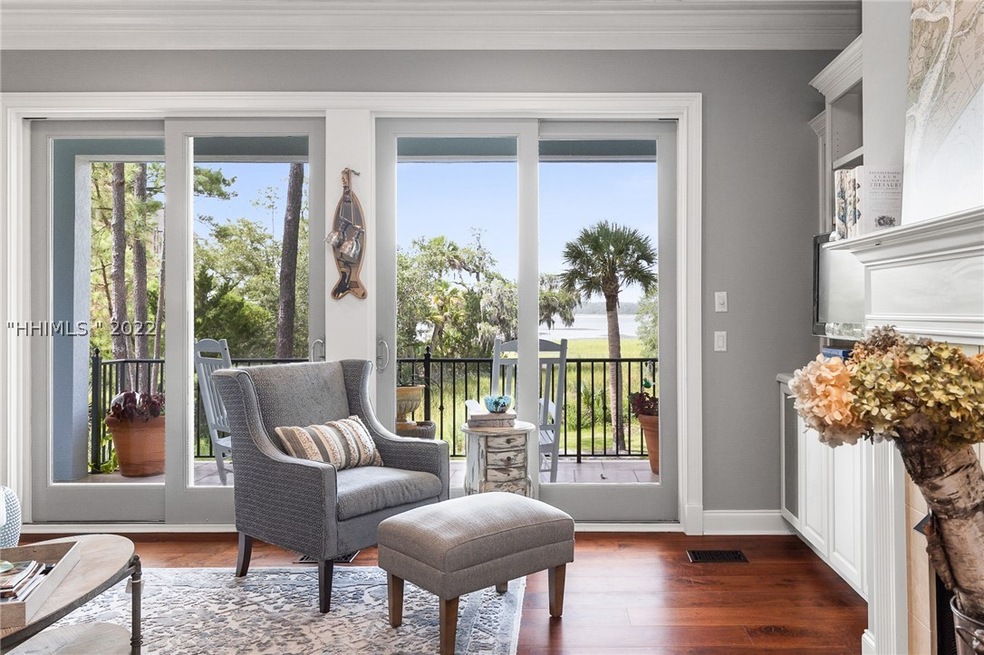
$925,000
- 3 Beds
- 3 Baths
- 1,906 Sq Ft
- 17 Townhouse Manor
- Hilton Head Island, SC
Rarely available end-unit 3BR/3BA Townhouse Tennis III with picturesque lagoon and fairway-to-green views of Shipyard’s Brigantine #3 hole. Beautifully updated fee-simple townhome features LVP flooring, smooth ceilings, newer paint and furnishings, a charming rear paver patio perfect for relaxing or entertaining PLUS covered carport w/storage. Enjoy the convenience of a covered carport with a
Coast Professionals COAST PROFESSIONALS Brokered by EXP Realty
